Cloakroom with Stone Tiles and Orange Walls Ideas and Designs
Refine by:
Budget
Sort by:Popular Today
1 - 7 of 7 photos
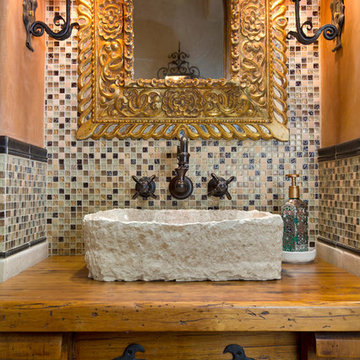
Jon Upson
Design ideas for a small mediterranean cloakroom in San Diego with stone tiles, a vessel sink, wooden worktops, freestanding cabinets, medium wood cabinets, orange walls and brown worktops.
Design ideas for a small mediterranean cloakroom in San Diego with stone tiles, a vessel sink, wooden worktops, freestanding cabinets, medium wood cabinets, orange walls and brown worktops.
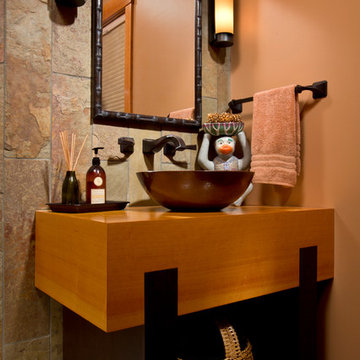
Cabinetry by QCCI brings the owners’ tastes to the smaller spaces, as well.
Scott Bergman Photography
Inspiration for a medium sized traditional cloakroom in Boston with a vessel sink, orange walls, freestanding cabinets, light wood cabinets, stone tiles, wooden worktops and brown worktops.
Inspiration for a medium sized traditional cloakroom in Boston with a vessel sink, orange walls, freestanding cabinets, light wood cabinets, stone tiles, wooden worktops and brown worktops.
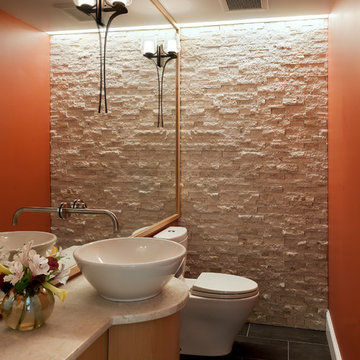
photos by Paul Burk
Small classic cloakroom in DC Metro with a vessel sink, flat-panel cabinets, light wood cabinets, granite worktops, a two-piece toilet, orange walls, ceramic flooring, white tiles and stone tiles.
Small classic cloakroom in DC Metro with a vessel sink, flat-panel cabinets, light wood cabinets, granite worktops, a two-piece toilet, orange walls, ceramic flooring, white tiles and stone tiles.

Design ideas for a medium sized midcentury cloakroom in Miami with flat-panel cabinets, dark wood cabinets, a one-piece toilet, stone tiles, orange walls, dark hardwood flooring and a submerged sink.
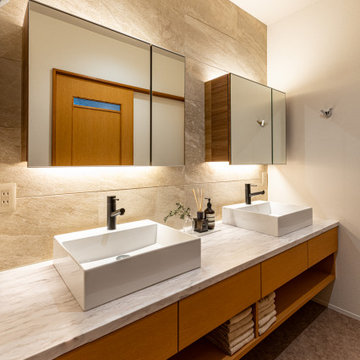
Photo of a medium sized modern cloakroom in Fukuoka with freestanding cabinets, orange cabinets, beige tiles, stone tiles, orange walls, vinyl flooring, a trough sink, solid surface worktops, brown floors, white worktops, a built in vanity unit, a wallpapered ceiling and wallpapered walls.
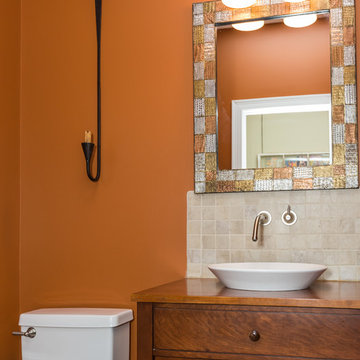
powder room with custom cherry sink cabinet, top mounted sink and wall mount faucet and handle with stone back splash. "Peanut butter" paint color to coordinate with slate tile flooring. Stainless steel lighting over sink.
Wicker accents for texture in the space.
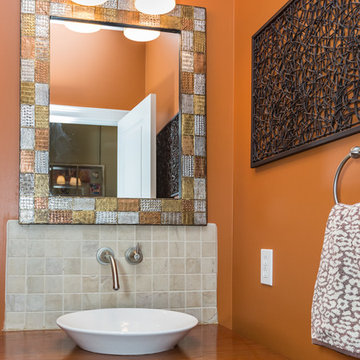
powder room with custom cherry sink cabinet, top mounted sink and wall mount faucet and handle with stone back splash. "Peanut butter" paint color to coordinate with slate tile flooring. Stainless steel lighting over sink.
Wicker accents for texture in the space.
Cloakroom with Stone Tiles and Orange Walls Ideas and Designs
1