Premium Cloakroom with Orange Walls Ideas and Designs
Refine by:
Budget
Sort by:Popular Today
1 - 20 of 69 photos
Item 1 of 3

A historic home in the Homeland neighborhood of Baltimore, MD designed for a young, modern family. Traditional detailings are complemented by modern furnishings, fixtures, and color palettes.

Project designed by Franconia interior designer Randy Trainor. She also serves the New Hampshire Ski Country, Lake Regions and Coast, including Lincoln, North Conway, and Bartlett.
For more about Randy Trainor, click here: https://crtinteriors.com/
To learn more about this project, click here: https://crtinteriors.com/loon-mountain-ski-house/
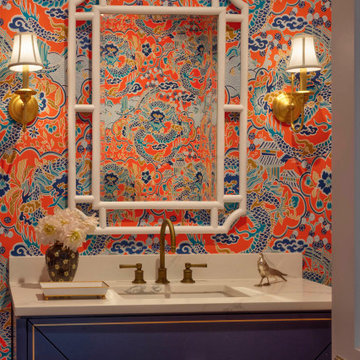
A wallpaper powder room with a contemporary flair.
Photo of a small contemporary cloakroom in Baltimore with blue cabinets, orange walls, grey worktops, a freestanding vanity unit and wallpapered walls.
Photo of a small contemporary cloakroom in Baltimore with blue cabinets, orange walls, grey worktops, a freestanding vanity unit and wallpapered walls.
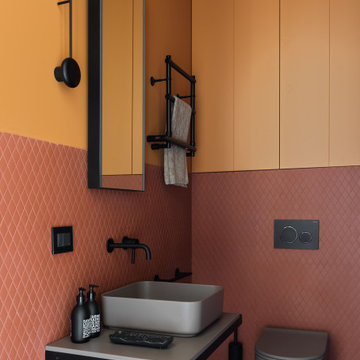
Medium sized contemporary cloakroom in Moscow with a wall mounted toilet, orange walls, a vessel sink, brown floors, a floating vanity unit and grey worktops.

A serene colour palette with shades of Dulux Bruin Spice and Nood Co peach concrete adds warmth to a south-facing bathroom, complemented by dramatic white floor-to-ceiling shower curtains. Finishes of handmade clay herringbone tiles, raw rendered walls and marbled surfaces adds texture to the bathroom renovation.
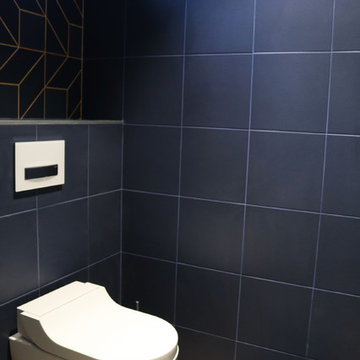
Laure GUIROY
Medium sized contemporary cloakroom in Bordeaux with a wall mounted toilet, blue tiles, ceramic tiles, orange walls, light hardwood flooring, tiled worktops, brown floors and blue worktops.
Medium sized contemporary cloakroom in Bordeaux with a wall mounted toilet, blue tiles, ceramic tiles, orange walls, light hardwood flooring, tiled worktops, brown floors and blue worktops.

A bright, inviting powder room with beautiful tile accents behind the taps. A built-in dark-wood furniture vanity with plenty of space for needed items. A red oak hardwood floor pairs well with the burnt orange wall color. The wall paint is AF-280 Salsa Dancing from Benjamin Moore.
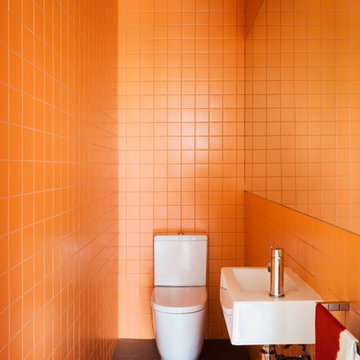
Chris Warnes & Bauer Media
This is an example of a small contemporary cloakroom in Sydney with a wall-mounted sink, orange tiles, ceramic tiles, orange walls, porcelain flooring and a two-piece toilet.
This is an example of a small contemporary cloakroom in Sydney with a wall-mounted sink, orange tiles, ceramic tiles, orange walls, porcelain flooring and a two-piece toilet.
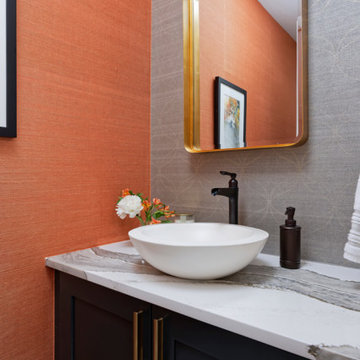
Our Denver studio gave the kitchen, powder bathroom, master bedroom, master bathroom, guest suites, basement, and outdoor areas of this townhome a complete renovation and facelift with a super modern look. The living room features a neutral palette with comfy furniture, while a bright-hued TABATA Ottoman and IKI Chair from our SORELLA Furniture collection adds pops of bright color. The bedroom is a light, elegant space, and the kitchen features white cabinetry with a dark island and countertops. The outdoor area has a playful, fun look with functional furniture and colorful outdoor decor and accessories.
---
Project designed by Denver, Colorado interior designer Margarita Bravo. She serves Denver as well as surrounding areas such as Cherry Hills Village, Englewood, Greenwood Village, and Bow Mar.
---
For more about MARGARITA BRAVO, click here: https://www.margaritabravo.com/
To learn more about this project, click here:
https://www.margaritabravo.com/portfolio/denver-interior-design-eclectic-modern/
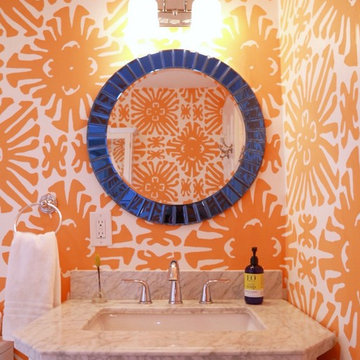
Medium sized nautical cloakroom in Other with orange walls, porcelain flooring, a submerged sink and grey floors.
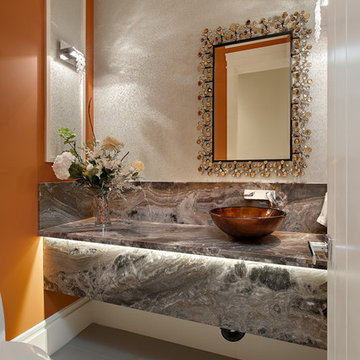
A beautiful and bold powder room in the most sensational colour combination. A bold colour paint on the wall was used along with marble arabescato orobico wall mount vanity, a very special Maya Romanoff bedazzled wallpaper and an stone framed mirror.
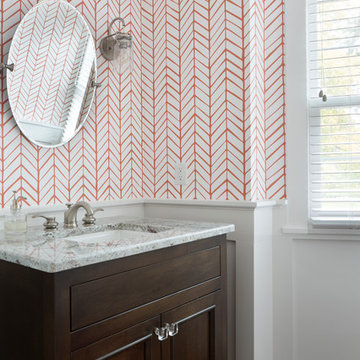
Powder room with white paneled wainscot and wallpaper above. Furniture style alder stained vanity with inset flat panel doors. (Ryan Hainey)
This is an example of a medium sized traditional cloakroom in Milwaukee with freestanding cabinets, dark wood cabinets, a two-piece toilet, orange walls, medium hardwood flooring, a submerged sink and granite worktops.
This is an example of a medium sized traditional cloakroom in Milwaukee with freestanding cabinets, dark wood cabinets, a two-piece toilet, orange walls, medium hardwood flooring, a submerged sink and granite worktops.

Guest Bathroom
Inspiration for a small retro cloakroom in Other with beaded cabinets, blue cabinets, orange walls, a submerged sink, quartz worktops, beige worktops, a floating vanity unit and wallpapered walls.
Inspiration for a small retro cloakroom in Other with beaded cabinets, blue cabinets, orange walls, a submerged sink, quartz worktops, beige worktops, a floating vanity unit and wallpapered walls.
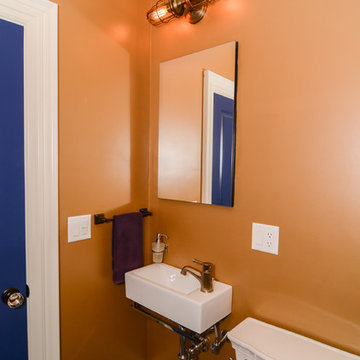
This is an example of a small rustic cloakroom in Boston with shaker cabinets, medium wood cabinets, a two-piece toilet, orange walls, mosaic tile flooring, a wall-mounted sink and blue floors.
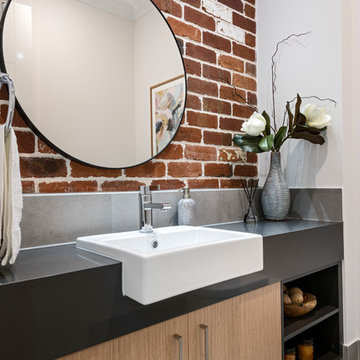
D-Max Photography
Photo of a medium sized contemporary cloakroom in Perth with medium wood cabinets, grey tiles, orange walls, a built-in sink, solid surface worktops, black worktops, ceramic tiles, ceramic flooring and grey floors.
Photo of a medium sized contemporary cloakroom in Perth with medium wood cabinets, grey tiles, orange walls, a built-in sink, solid surface worktops, black worktops, ceramic tiles, ceramic flooring and grey floors.
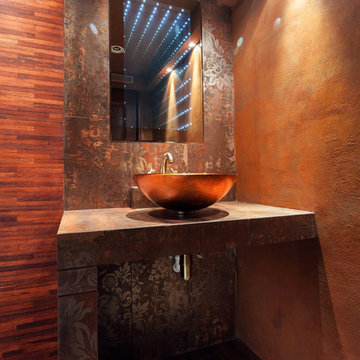
Inspiration for a medium sized world-inspired cloakroom in Atlanta with a wall mounted toilet, multi-coloured tiles, porcelain tiles, orange walls, porcelain flooring and a vessel sink.
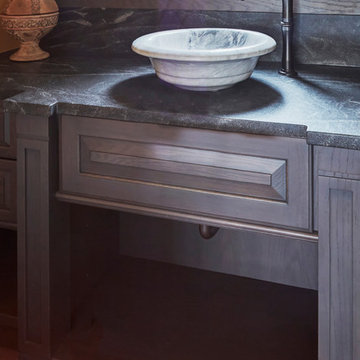
A custom-designed, wall-to-wall vanity was created to look like a piece of high-end, well-crafted furniture. A gray-stained finish bridges the home's French country aesthetic and the family's modern lifestyle needs. Functional drawers above and open shelf keep towels and other items close at hand.
Design Challenges:
While we might naturally place a mirror above the sink, this basin is located under a window. Moving the window would compromise the home's exterior aesthetic, so the window became part of the design. Matching custom framing around the mirrors looks brings the elements together.
Faucet is Brizo Tresa single handle single hole vessel in Venetian Bronze finish.
Photo by Mike Kaskel.
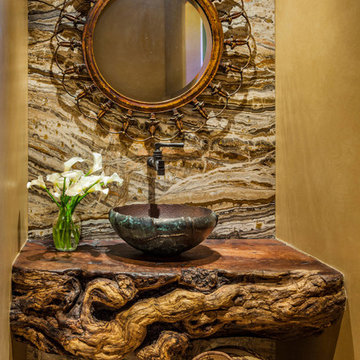
Dramatic powder room with slab onyx wall and huge mesquite wood burl counter top. Rugged yet sophisticated, the colorful stone balances the heavy wood. An antique vessel sink, wall mounted faucet and antique metal mirror completes the sophisticated southwest theme.
Designed by Design Directives, LLC., who are based in Scottsdale and serving throughout Phoenix, Paradise Valley, Cave Creek, Carefree, and Sedona.
For more about Design Directives, click here: https://susanherskerasid.com/
To learn more about this project, click here: https://susanherskerasid.com/urban-ranch/
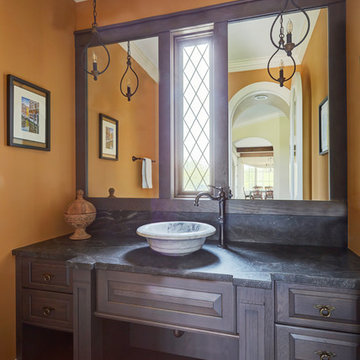
A custom-designed, wall-to-wall vanity was created to look like a piece of high-end, well-crafted furniture. A gray-stained finish bridges the home's French country aesthetic and the family's modern lifestyle needs. Functional drawers above and open shelf keep towels and other items close at hand.
Design Challenges:
While we might naturally place a mirror above the sink, this basin is located under a window. Moving the window would compromise the home's exterior aesthetic, so the window became part of the design. Matching custom framing around the mirrors looks brings the elements together.
Faucet is Brizo Tresa single handle single hole vessel in Venetian Bronze finish.
Photo by Mike Kaskel.
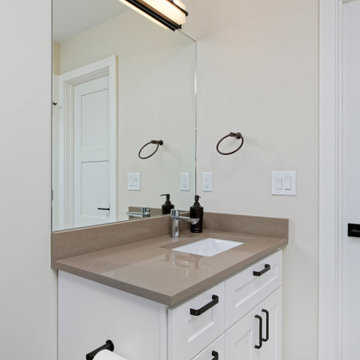
Our Miami studio gave the kitchen, powder bathroom, master bedroom, master bathroom, guest suites, basement, and outdoor areas of this townhome a complete renovation and facelift with a super modern look. The living room features a neutral palette with comfy furniture, while a bright-hued TABATA Ottoman and IKI Chair from our SORELLA Furniture collection adds pops of bright color. The bedroom is a light, elegant space, and the kitchen features white cabinetry with a dark island and countertops. The outdoor area has a playful, fun look with functional furniture and colorful outdoor decor and accessories.
---
Project designed by Miami interior designer Margarita Bravo. She serves Miami as well as surrounding areas such as Coconut Grove, Key Biscayne, Miami Beach, North Miami Beach, and Hallandale Beach.
For more about MARGARITA BRAVO, click here: https://www.margaritabravo.com/
To learn more about this project, click here:
https://www.margaritabravo.com/portfolio/denver-interior-design-eclectic-modern/
Premium Cloakroom with Orange Walls Ideas and Designs
1