Cloakroom with Painted Wood Flooring and Slate Flooring Ideas and Designs
Refine by:
Budget
Sort by:Popular Today
121 - 140 of 592 photos
Item 1 of 3
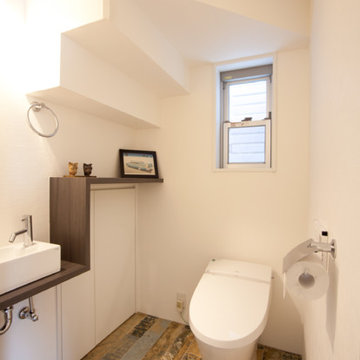
Photo of a contemporary cloakroom in Tokyo Suburbs with flat-panel cabinets, white cabinets, white walls, painted wood flooring, a vessel sink, wooden worktops, brown floors and brown worktops.

The beautiful, old barn on this Topsfield estate was at risk of being demolished. Before approaching Mathew Cummings, the homeowner had met with several architects about the structure, and they had all told her that it needed to be torn down. Thankfully, for the sake of the barn and the owner, Cummings Architects has a long and distinguished history of preserving some of the oldest timber framed homes and barns in the U.S.
Once the homeowner realized that the barn was not only salvageable, but could be transformed into a new living space that was as utilitarian as it was stunning, the design ideas began flowing fast. In the end, the design came together in a way that met all the family’s needs with all the warmth and style you’d expect in such a venerable, old building.
On the ground level of this 200-year old structure, a garage offers ample room for three cars, including one loaded up with kids and groceries. Just off the garage is the mudroom – a large but quaint space with an exposed wood ceiling, custom-built seat with period detailing, and a powder room. The vanity in the powder room features a vanity that was built using salvaged wood and reclaimed bluestone sourced right on the property.
Original, exposed timbers frame an expansive, two-story family room that leads, through classic French doors, to a new deck adjacent to the large, open backyard. On the second floor, salvaged barn doors lead to the master suite which features a bright bedroom and bath as well as a custom walk-in closet with his and hers areas separated by a black walnut island. In the master bath, hand-beaded boards surround a claw-foot tub, the perfect place to relax after a long day.
In addition, the newly restored and renovated barn features a mid-level exercise studio and a children’s playroom that connects to the main house.
From a derelict relic that was slated for demolition to a warmly inviting and beautifully utilitarian living space, this barn has undergone an almost magical transformation to become a beautiful addition and asset to this stately home.
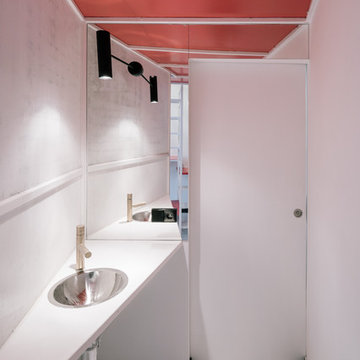
Arquitectos: Mariana de Delás y Marcos Duffo; Fotografías de Imagen Subliminal
Design ideas for a small contemporary cloakroom in Madrid with wooden worktops, white worktops, white walls, painted wood flooring, a wall-mounted sink and white floors.
Design ideas for a small contemporary cloakroom in Madrid with wooden worktops, white worktops, white walls, painted wood flooring, a wall-mounted sink and white floors.
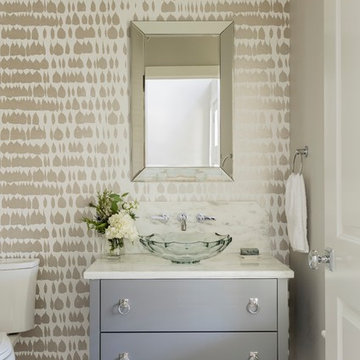
Architect: Polhemus Savery DaSilva Architects and Builders - Harwich, MA
Interior Designer: Angela Rotondo;
Design Coordinator: Angela Rotondo;
Photography: Michael J Lee
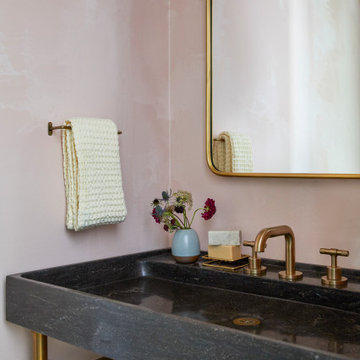
Design ideas for a small scandi cloakroom in San Francisco with black cabinets, pink walls, slate flooring, a wall-mounted sink, limestone worktops, grey floors, black worktops, a floating vanity unit and wallpapered walls.

With family life and entertaining in mind, we built this 4,000 sq. ft., 4 bedroom, 3 full baths and 2 half baths house from the ground up! To fit in with the rest of the neighborhood, we constructed an English Tudor style home, but updated it with a modern, open floor plan on the first floor, bright bedrooms, and large windows throughout the home. What sets this home apart are the high-end architectural details that match the home’s Tudor exterior, such as the historically accurate windows encased in black frames. The stunning craftsman-style staircase is a post and rail system, with painted railings. The first floor was designed with entertaining in mind, as the kitchen, living, dining, and family rooms flow seamlessly. The home office is set apart to ensure a quiet space and has its own adjacent powder room. Another half bath and is located off the mudroom. Upstairs, the principle bedroom has a luxurious en-suite bathroom, with Carrera marble floors, furniture quality double vanity, and a large walk in shower. There are three other bedrooms, with a Jack-and-Jill bathroom and an additional hall bathroom.
Rudloff Custom Builders has won Best of Houzz for Customer Service in 2014, 2015 2016, 2017, 2019, and 2020. We also were voted Best of Design in 2016, 2017, 2018, 2019 and 2020, which only 2% of professionals receive. Rudloff Custom Builders has been featured on Houzz in their Kitchen of the Week, What to Know About Using Reclaimed Wood in the Kitchen as well as included in their Bathroom WorkBook article. We are a full service, certified remodeling company that covers all of the Philadelphia suburban area. This business, like most others, developed from a friendship of young entrepreneurs who wanted to make a difference in their clients’ lives, one household at a time. This relationship between partners is much more than a friendship. Edward and Stephen Rudloff are brothers who have renovated and built custom homes together paying close attention to detail. They are carpenters by trade and understand concept and execution. Rudloff Custom Builders will provide services for you with the highest level of professionalism, quality, detail, punctuality and craftsmanship, every step of the way along our journey together.
Specializing in residential construction allows us to connect with our clients early in the design phase to ensure that every detail is captured as you imagined. One stop shopping is essentially what you will receive with Rudloff Custom Builders from design of your project to the construction of your dreams, executed by on-site project managers and skilled craftsmen. Our concept: envision our client’s ideas and make them a reality. Our mission: CREATING LIFETIME RELATIONSHIPS BUILT ON TRUST AND INTEGRITY.
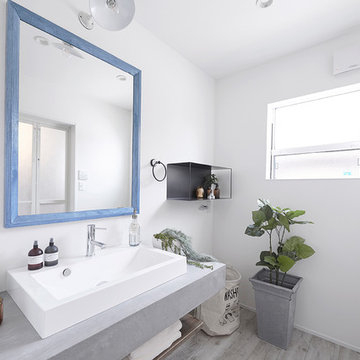
洗面化粧台
This is an example of a nautical cloakroom in Nagoya with white walls, painted wood flooring, a vessel sink and grey floors.
This is an example of a nautical cloakroom in Nagoya with white walls, painted wood flooring, a vessel sink and grey floors.
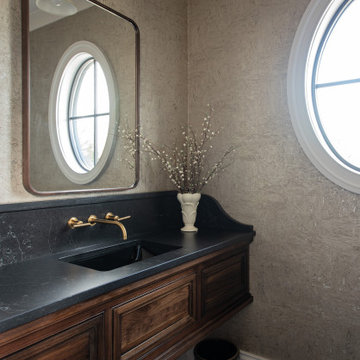
This is an example of a small traditional cloakroom in Other with recessed-panel cabinets, brown cabinets, slate flooring, a submerged sink, soapstone worktops, black floors, black worktops, a floating vanity unit and wallpapered walls.
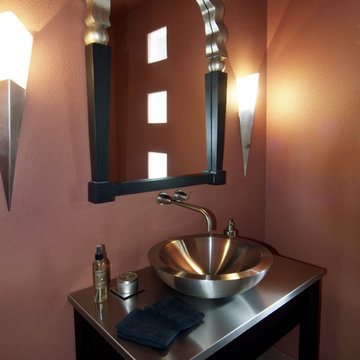
This is an example of a contemporary cloakroom in Portland with a vessel sink, black cabinets, stainless steel worktops and slate flooring.
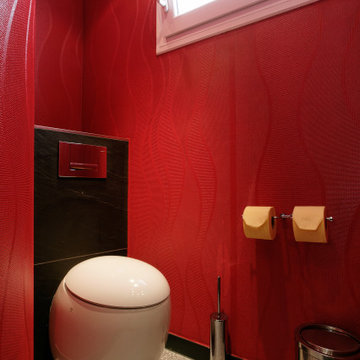
Dixi Clo auf andere Art... eben von der Tegernseer Badmanufaktur. Eine mobiler Toilettencontainer der besonderen Art, für Luxus-Events. Ausgestattet mit 4 Urinalen, 1 Herren und 4 Damen Toiletten. Fussbodenheizung, Heizung, Warmwasser, Elektronische Spülung allinClusive. Video, TV, Sound, es kann sogar ein Live TV-Signal z.B. für Sportübertragungen kann eingespeist werden. Die Superlative für Illustere Events. Ein paar Persönlichkeiten die da schon drauf waren. z.B. Barak Obama, Metallica, Stones, Angela Merkel, der Pabst, Königin Beatrice, Uli Hoenes, Scheich von Brunai, Trump, Eisi Gulp, Prinz Charles, Königin von Dänemark, Stefan Necker ... und eigentlich alles was sonst noch Rang und Namen hat

This is an example of a small world-inspired cloakroom in Boston with flat-panel cabinets, dark wood cabinets, a one-piece toilet, grey walls, slate flooring, a vessel sink, limestone worktops, grey floors and grey worktops.

Photo of a medium sized classic cloakroom in Other with a one-piece toilet, brown tiles, pebble tiles, brown walls, slate flooring, brown floors, black worktops, a freestanding vanity unit, a wood ceiling and wood walls.
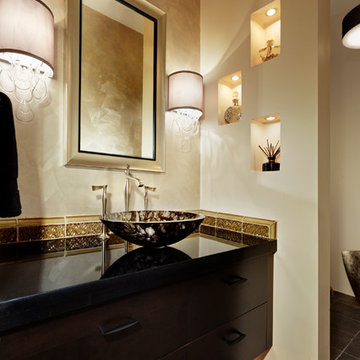
Dramatic powder room with floating cabinets, black granite counter and cast glass backsplash. Custom sconces. First Place Design Excellence Award CA Central/Nevada ASID. Sleek and clean lined for a new home.
photo: Dave Adams
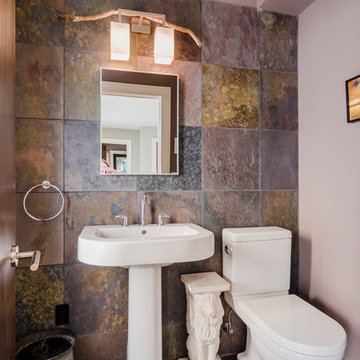
Inspiration for a small cloakroom in Boston with a one-piece toilet, grey tiles, grey walls, slate flooring, a pedestal sink, slate tiles and grey floors.
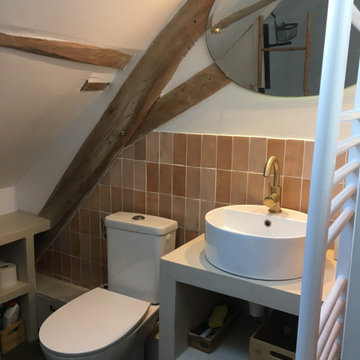
La création d'une salle d'au au premier étage, entre les deux chambres a été un défi en raison de la pente très importante du toit, qui minimise fortement la surface utilisable. La charpente apparente a été décapée, les carreaux de céramique émaillée de la collection Baker street de Leroy-Merlin apportent des nuances chaleureuses.
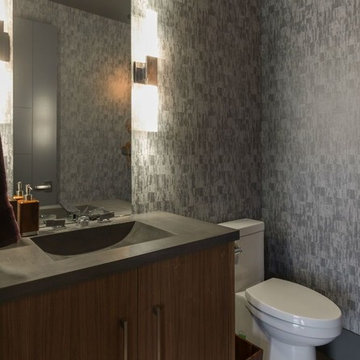
This is an example of a medium sized contemporary cloakroom in Calgary with flat-panel cabinets, brown cabinets, a two-piece toilet, grey tiles, grey walls, slate flooring, a trough sink, quartz worktops, grey floors and grey worktops.
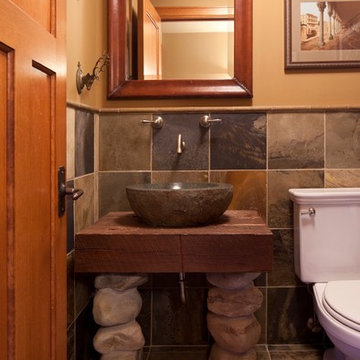
MA Peterson
www.mapeterson.com
Medium sized traditional cloakroom in Minneapolis with a vessel sink, wooden worktops, a one-piece toilet, slate flooring, freestanding cabinets, medium wood cabinets, beige walls, slate tiles, grey tiles and brown worktops.
Medium sized traditional cloakroom in Minneapolis with a vessel sink, wooden worktops, a one-piece toilet, slate flooring, freestanding cabinets, medium wood cabinets, beige walls, slate tiles, grey tiles and brown worktops.
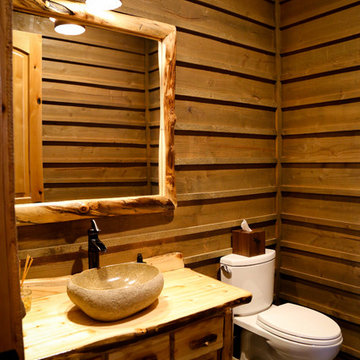
Step into this powder bathroom and you are transported to a Swiss mountain lodge bathroom. In the summer, the cool tile floor refreshes tired bare feet. In the winter, the radiant floor heating surprises socked feet with unexpected warmth. The custom wood vanity balances style with function... the wood counter top's special glazing protects the wood from standard sink use.
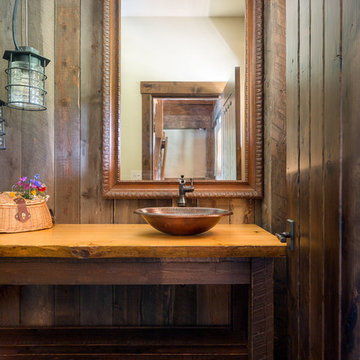
Klassen Photography
This is an example of a medium sized rustic cloakroom in Jackson with freestanding cabinets, brown cabinets, a two-piece toilet, brown tiles, brown walls, slate flooring, wooden worktops, green floors, orange worktops and a vessel sink.
This is an example of a medium sized rustic cloakroom in Jackson with freestanding cabinets, brown cabinets, a two-piece toilet, brown tiles, brown walls, slate flooring, wooden worktops, green floors, orange worktops and a vessel sink.
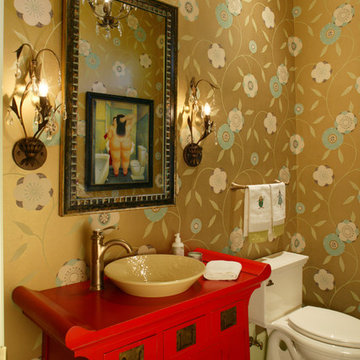
Photo- Neil Rashba
Inspiration for a bohemian cloakroom in Jacksonville with freestanding cabinets, red cabinets, slate flooring, a vessel sink and wooden worktops.
Inspiration for a bohemian cloakroom in Jacksonville with freestanding cabinets, red cabinets, slate flooring, a vessel sink and wooden worktops.
Cloakroom with Painted Wood Flooring and Slate Flooring Ideas and Designs
7