Cloakroom with Plywood Flooring and a Freestanding Vanity Unit Ideas and Designs
Refine by:
Budget
Sort by:Popular Today
1 - 20 of 24 photos

大宮の氷川神社参道からほど近い場所に建つ企業の本社ビルです。
1階が駐車場・エントランス・エレベーターホール、2階がテナントオフィス、そして3階が自社オフィスで構成されています。
1階駐車場はピロティー状になっており、2階3階のオフィス部分は黒く光沢をもった四角い箱が空中に浮いているようなイメージとなっています。
3階自社オフィスの執務空間は天井の高い木板貼りの天井となっており、屋外テラスと一体となっています。
明るく開放的で、働きやすい空間となっており、また特徴的な外観は街並みにインパクトを与えます。
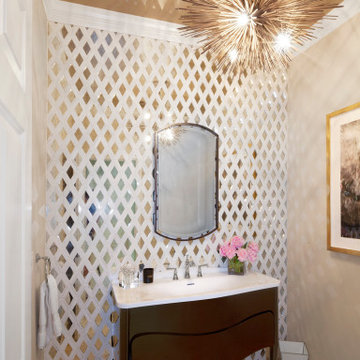
Antiqued mirrored tile, metalic painted ceiling.
Inspiration for a classic cloakroom with black cabinets, white tiles, porcelain tiles, plywood flooring, white worktops and a freestanding vanity unit.
Inspiration for a classic cloakroom with black cabinets, white tiles, porcelain tiles, plywood flooring, white worktops and a freestanding vanity unit.
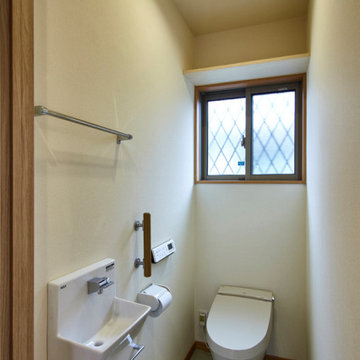
Medium sized contemporary cloakroom in Tokyo with beaded cabinets, white cabinets, a one-piece toilet, white tiles, white walls, plywood flooring, a wall-mounted sink, brown floors, a freestanding vanity unit, a wallpapered ceiling and wallpapered walls.
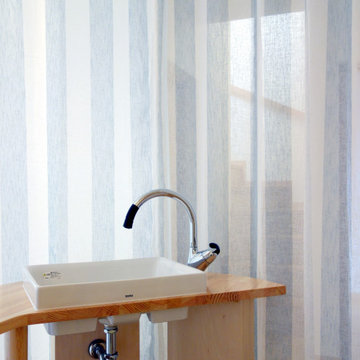
コンパクトにまとめた洗面台。奥に二階への階段。
Inspiration for a small contemporary cloakroom in Tokyo with dark wood cabinets, white walls, plywood flooring, a built-in sink, wooden worktops, brown floors, brown worktops, a freestanding vanity unit, a wallpapered ceiling and wallpapered walls.
Inspiration for a small contemporary cloakroom in Tokyo with dark wood cabinets, white walls, plywood flooring, a built-in sink, wooden worktops, brown floors, brown worktops, a freestanding vanity unit, a wallpapered ceiling and wallpapered walls.
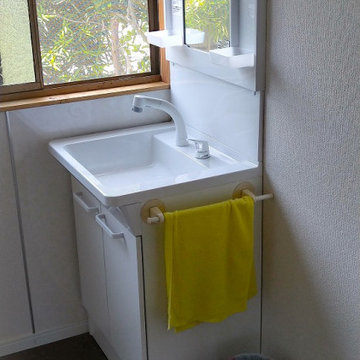
排水口は、金物などのつなぎ目が書く、お掃除がしやすいタイプとなっています
Inspiration for a medium sized modern cloakroom in Other with open cabinets, white cabinets, white walls, plywood flooring, brown floors, white worktops, a freestanding vanity unit, a wallpapered ceiling and wallpapered walls.
Inspiration for a medium sized modern cloakroom in Other with open cabinets, white cabinets, white walls, plywood flooring, brown floors, white worktops, a freestanding vanity unit, a wallpapered ceiling and wallpapered walls.
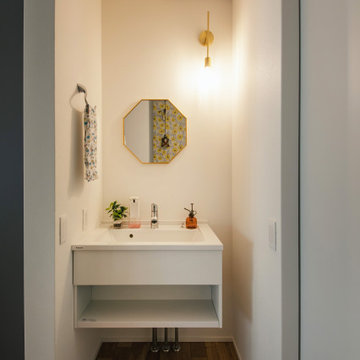
This is an example of a modern cloakroom in Other with white cabinets, white walls, plywood flooring, an integrated sink, brown floors, white worktops, feature lighting, a freestanding vanity unit, a wallpapered ceiling and wallpapered walls.
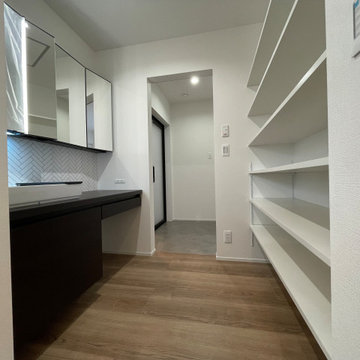
Inspiration for a medium sized modern cloakroom in Other with flat-panel cabinets, brown cabinets, white walls, plywood flooring, a built-in sink, wooden worktops, brown floors, brown worktops, a feature wall, a freestanding vanity unit, a wallpapered ceiling and wallpapered walls.

廊下の一角の見えない位置の洗面所とトイレ。
水廻りの利便性をUPする。
Design ideas for a medium sized modern cloakroom in Tokyo with medium wood cabinets, a one-piece toilet, white walls, plywood flooring, an integrated sink, white floors, white worktops, a freestanding vanity unit, a wallpapered ceiling and wallpapered walls.
Design ideas for a medium sized modern cloakroom in Tokyo with medium wood cabinets, a one-piece toilet, white walls, plywood flooring, an integrated sink, white floors, white worktops, a freestanding vanity unit, a wallpapered ceiling and wallpapered walls.

清潔感漂う洗面所
Design ideas for a medium sized cloakroom in Nagoya with white cabinets, white tiles, white walls, plywood flooring, turquoise floors, white worktops, a freestanding vanity unit and a wallpapered ceiling.
Design ideas for a medium sized cloakroom in Nagoya with white cabinets, white tiles, white walls, plywood flooring, turquoise floors, white worktops, a freestanding vanity unit and a wallpapered ceiling.
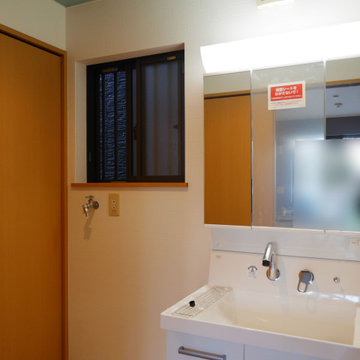
1階の洗面室です。
洗面台、洗濯パンを新規交換しました。
壁は白いレンガ調のクロス、天井はブルーグリーンで特徴のある洗面脱衣所になりました。
Photo of a small contemporary cloakroom in Other with beaded cabinets, white cabinets, white walls, plywood flooring, an integrated sink, solid surface worktops, brown floors, white worktops, a freestanding vanity unit, a wallpapered ceiling and wallpapered walls.
Photo of a small contemporary cloakroom in Other with beaded cabinets, white cabinets, white walls, plywood flooring, an integrated sink, solid surface worktops, brown floors, white worktops, a freestanding vanity unit, a wallpapered ceiling and wallpapered walls.
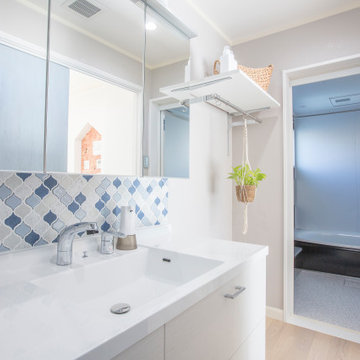
Design ideas for a contemporary cloakroom in Other with beaded cabinets, white cabinets, blue tiles, mosaic tiles, white walls, plywood flooring, an integrated sink, beige floors, white worktops, a feature wall, a freestanding vanity unit, a wallpapered ceiling and wallpapered walls.
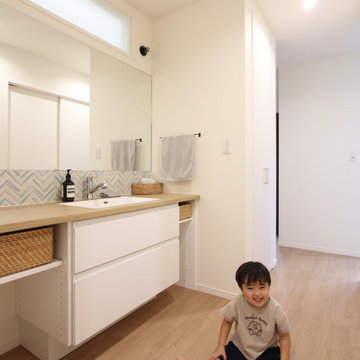
Photo of a medium sized contemporary cloakroom in Fukuoka with open cabinets, white cabinets, a one-piece toilet, multi-coloured tiles, porcelain tiles, white walls, plywood flooring, a submerged sink, solid surface worktops, beige floors, beige worktops, a freestanding vanity unit, a wallpapered ceiling and wallpapered walls.
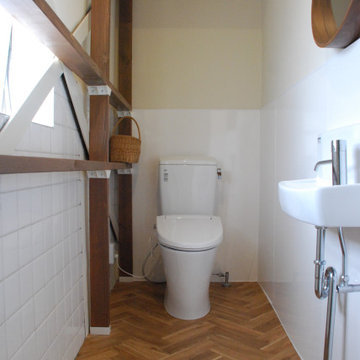
以前は和式だったトイレ。
随分と様変わりしました。
こちらのトイレは多数の方が使う場所なので、掃除がしやすいよう、壁面はタイルになっています。
Design ideas for a scandi cloakroom in Osaka with white cabinets, a one-piece toilet, white tiles, white walls, plywood flooring, brown floors and a freestanding vanity unit.
Design ideas for a scandi cloakroom in Osaka with white cabinets, a one-piece toilet, white tiles, white walls, plywood flooring, brown floors and a freestanding vanity unit.
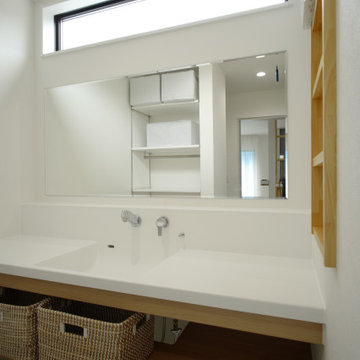
Design ideas for a medium sized modern cloakroom in Other with open cabinets, white cabinets, white walls, plywood flooring, an integrated sink, solid surface worktops, grey floors, white worktops, a freestanding vanity unit, a wallpapered ceiling and wallpapered walls.
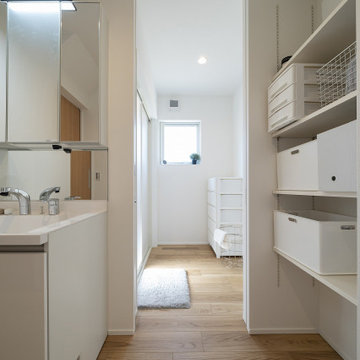
This is an example of a modern cloakroom in Other with white cabinets, white walls, plywood flooring, brown floors, white worktops, a freestanding vanity unit, a wallpapered ceiling and wallpapered walls.
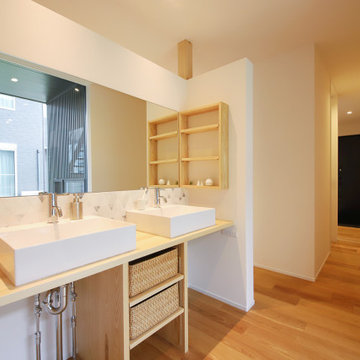
玄関の直線上にある造作洗面台は、三角タイルや四角のボウルでおしゃれに仕上げました。洗面台を使う時間が重なってしまっても、邪魔にならないダブルボウル。子どもが成長するにつれ、2つある便利さをより実感できそうです。
Design ideas for a modern cloakroom in Other with open cabinets, medium wood cabinets, white tiles, white walls, plywood flooring, a vessel sink, wooden worktops, beige worktops, a freestanding vanity unit and a wallpapered ceiling.
Design ideas for a modern cloakroom in Other with open cabinets, medium wood cabinets, white tiles, white walls, plywood flooring, a vessel sink, wooden worktops, beige worktops, a freestanding vanity unit and a wallpapered ceiling.
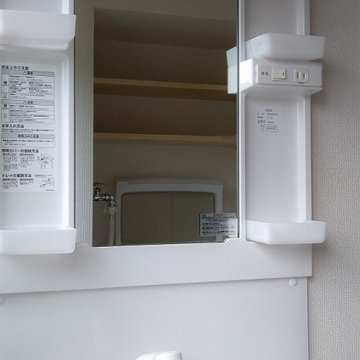
排水口は、金物などのつなぎ目が書く、お掃除がしやすいタイプとなっています
Medium sized modern cloakroom in Other with open cabinets, white cabinets, white walls, plywood flooring, brown floors, white worktops, a freestanding vanity unit, a wallpapered ceiling and wallpapered walls.
Medium sized modern cloakroom in Other with open cabinets, white cabinets, white walls, plywood flooring, brown floors, white worktops, a freestanding vanity unit, a wallpapered ceiling and wallpapered walls.
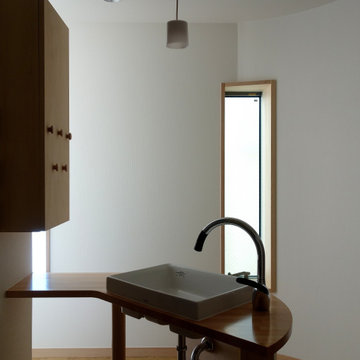
カーブした壁に沿った洗面台と収納。
Small contemporary cloakroom in Tokyo with dark wood cabinets, white walls, plywood flooring, a built-in sink, wooden worktops, brown floors, brown worktops, a freestanding vanity unit, a wallpapered ceiling and wallpapered walls.
Small contemporary cloakroom in Tokyo with dark wood cabinets, white walls, plywood flooring, a built-in sink, wooden worktops, brown floors, brown worktops, a freestanding vanity unit, a wallpapered ceiling and wallpapered walls.
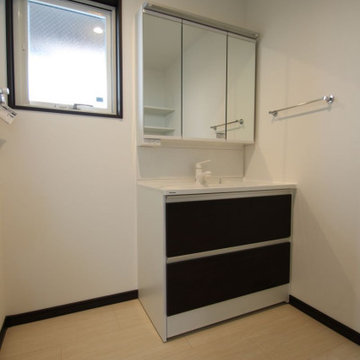
Photo of a cloakroom in Other with white walls, plywood flooring, beige floors, white worktops, a freestanding vanity unit, a wallpapered ceiling and wallpapered walls.
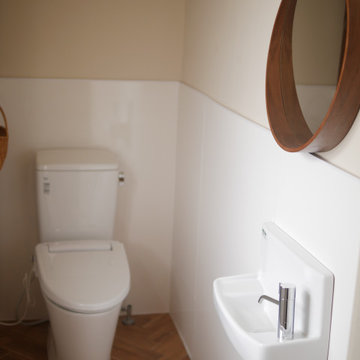
トイレの鏡はお施主様がご用意されました。
シンプルなトイレにぴったりです。
This is an example of a scandinavian cloakroom in Osaka with white cabinets, a one-piece toilet, white tiles, white walls, plywood flooring, brown floors and a freestanding vanity unit.
This is an example of a scandinavian cloakroom in Osaka with white cabinets, a one-piece toilet, white tiles, white walls, plywood flooring, brown floors and a freestanding vanity unit.
Cloakroom with Plywood Flooring and a Freestanding Vanity Unit Ideas and Designs
1