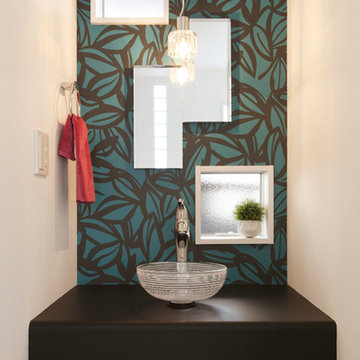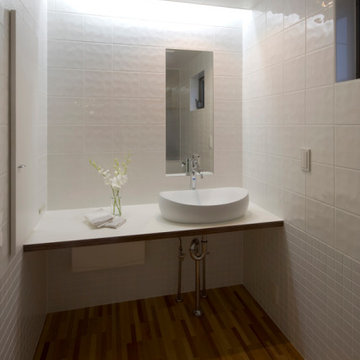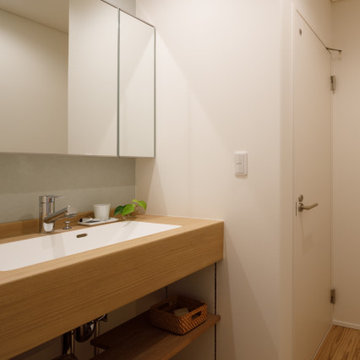Cloakroom with Plywood Flooring and Laminate Worktops Ideas and Designs
Sort by:Popular Today
1 - 4 of 4 photos
Item 1 of 3

2階トイレ前の手洗いカウンター
窓の位置・ペンダントライト鏡のデザイン・洗面ボウル・水栓金具・カウンターの材質などをひとつひとつ組み合わせ、バランスよく配置しました。
小さなコーナーがまるごと、この家のアクセントになっている。そんな空間ができました。
Small modern cloakroom in Other with open cabinets, green walls, a built-in sink, black worktops, plywood flooring, laminate worktops and white floors.
Small modern cloakroom in Other with open cabinets, green walls, a built-in sink, black worktops, plywood flooring, laminate worktops and white floors.

Inspiration for a midcentury cloakroom in Other with flat-panel cabinets, grey cabinets, white walls, plywood flooring, a vessel sink, laminate worktops, brown floors and grey worktops.

This is an example of a small modern cloakroom in Other with flat-panel cabinets, white cabinets, a one-piece toilet, white tiles, ceramic tiles, white walls, plywood flooring, a vessel sink, laminate worktops, brown floors, white worktops, a built in vanity unit and a timber clad ceiling.

ボウル一体の洗面カウンター。ミラー収納とカウンター下可動棚で収納量もたっぷりあります。
Photo of a scandi cloakroom in Other with open cabinets, light wood cabinets, white walls, plywood flooring, a submerged sink, laminate worktops, white worktops, feature lighting, a built in vanity unit, a wallpapered ceiling and wallpapered walls.
Photo of a scandi cloakroom in Other with open cabinets, light wood cabinets, white walls, plywood flooring, a submerged sink, laminate worktops, white worktops, feature lighting, a built in vanity unit, a wallpapered ceiling and wallpapered walls.
Cloakroom with Plywood Flooring and Laminate Worktops Ideas and Designs
1