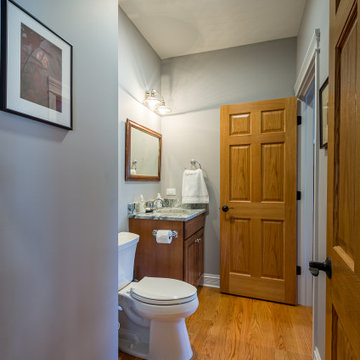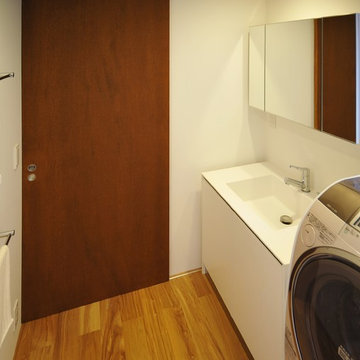Cloakroom with Slate Tiles and Plywood Flooring Ideas and Designs
Refine by:
Budget
Sort by:Popular Today
1 - 2 of 2 photos

Design ideas for a large classic cloakroom in Chicago with raised-panel cabinets, brown cabinets, a one-piece toilet, brown tiles, slate tiles, beige walls, plywood flooring, a submerged sink, marble worktops, grey floors, brown worktops, feature lighting, a built in vanity unit, a wallpapered ceiling and wallpapered walls.

This is an example of a small contemporary cloakroom in Tokyo with flat-panel cabinets, white cabinets, slate tiles, white walls, plywood flooring, an integrated sink, solid surface worktops, brown floors and white worktops.
Cloakroom with Slate Tiles and Plywood Flooring Ideas and Designs
1