Cloakroom with Plywood Flooring and Solid Surface Worktops Ideas and Designs
Refine by:
Budget
Sort by:Popular Today
1 - 20 of 61 photos
Item 1 of 3

Photo of a medium sized modern cloakroom in Yokohama with open cabinets, white cabinets, a one-piece toilet, white walls, plywood flooring, a vessel sink, solid surface worktops, white floors, white worktops, white tiles, porcelain tiles, a floating vanity unit, a wallpapered ceiling and wallpapered walls.

大宮の氷川神社参道からほど近い場所に建つ企業の本社ビルです。
1階が駐車場・エントランス・エレベーターホール、2階がテナントオフィス、そして3階が自社オフィスで構成されています。
1階駐車場はピロティー状になっており、2階3階のオフィス部分は黒く光沢をもった四角い箱が空中に浮いているようなイメージとなっています。
3階自社オフィスの執務空間は天井の高い木板貼りの天井となっており、屋外テラスと一体となっています。
明るく開放的で、働きやすい空間となっており、また特徴的な外観は街並みにインパクトを与えます。
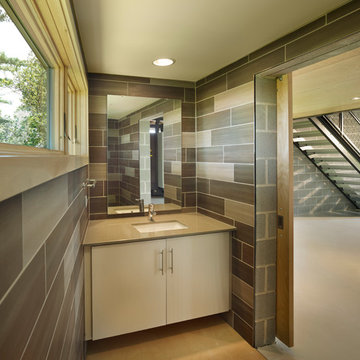
Halkin Photography
This is an example of a small contemporary cloakroom in Philadelphia with a submerged sink, flat-panel cabinets, beige cabinets, solid surface worktops, grey tiles, porcelain tiles, grey walls, plywood flooring and beige worktops.
This is an example of a small contemporary cloakroom in Philadelphia with a submerged sink, flat-panel cabinets, beige cabinets, solid surface worktops, grey tiles, porcelain tiles, grey walls, plywood flooring and beige worktops.
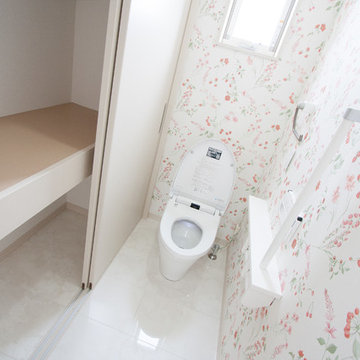
トイレ
側面下側は廊下から猫用扉で出入り出来る猫用トイレスペース
Small modern cloakroom in Other with medium wood cabinets, white walls, plywood flooring, an integrated sink, solid surface worktops and white floors.
Small modern cloakroom in Other with medium wood cabinets, white walls, plywood flooring, an integrated sink, solid surface worktops and white floors.

2階トイレスペース 造作・設備は、ホワイトを基調として、右側には、杉板のアクセント壁がある。
Small world-inspired cloakroom in Other with white cabinets, beige walls, plywood flooring, a vessel sink, solid surface worktops, grey floors, white worktops and a one-piece toilet.
Small world-inspired cloakroom in Other with white cabinets, beige walls, plywood flooring, a vessel sink, solid surface worktops, grey floors, white worktops and a one-piece toilet.
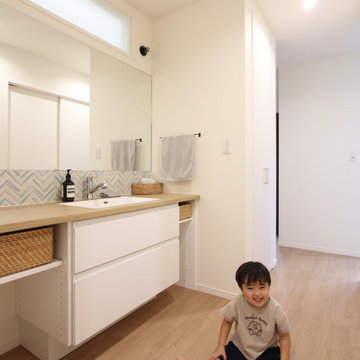
Photo of a medium sized contemporary cloakroom in Fukuoka with open cabinets, white cabinets, a one-piece toilet, multi-coloured tiles, porcelain tiles, white walls, plywood flooring, a submerged sink, solid surface worktops, beige floors, beige worktops, a freestanding vanity unit, a wallpapered ceiling and wallpapered walls.
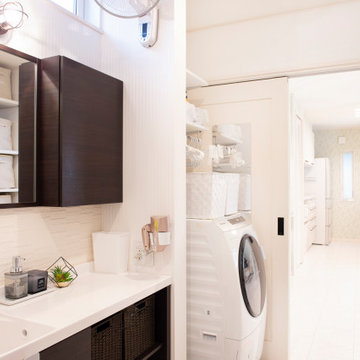
整理収納アドバイザー&住宅収納スペシャリスト資格保持
インテリアと整理収納を兼ね備えた住みやすく心地よい間取りの作り方をコーディネートいたします。
お家は一生ものの買い物。これからお家を建てる方は絶対に後悔しない家づくりをすすめてくださいね
*収納プランニングアドバイス ¥15,000~(一部屋あたり)
*自宅見学ツアー ¥8,000-(軽食付)
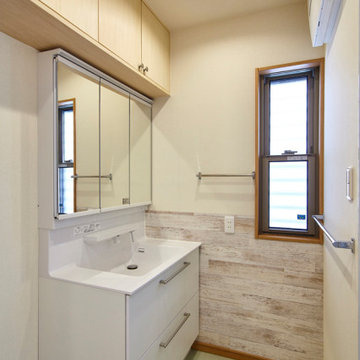
This is an example of a medium sized contemporary cloakroom in Tokyo with freestanding cabinets, white cabinets, white tiles, white walls, plywood flooring, an integrated sink, solid surface worktops, brown floors, white worktops, a built in vanity unit, a wallpapered ceiling and wallpapered walls.
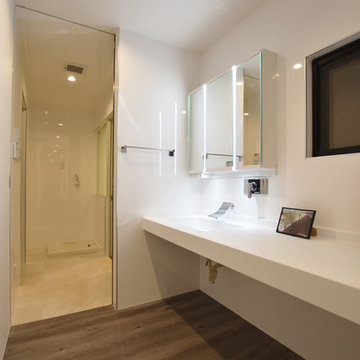
Modern cloakroom in Other with white walls, plywood flooring, solid surface worktops, grey floors and white worktops.

+GARAGE ガレージと中庭のある家
既製品の洗面台と、制作した家具の組み合わせ。メラミン素材を使用した洗面カウンターは下部に椅子の収納も可能。実はエアコンも設置しております。これは快適です!
Modern cloakroom in Other with beaded cabinets, black cabinets, white tiles, white walls, plywood flooring, a built-in sink, solid surface worktops, white floors and black worktops.
Modern cloakroom in Other with beaded cabinets, black cabinets, white tiles, white walls, plywood flooring, a built-in sink, solid surface worktops, white floors and black worktops.
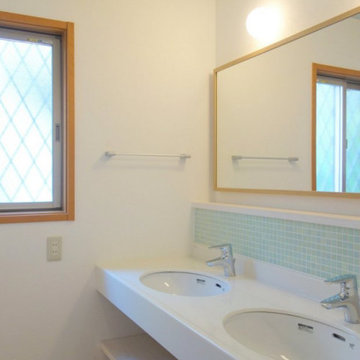
2×4メーカーハウスのリフォーム。洗面室は建て主さんがこだわったところ。双子の女の子が支度しやすいように2ボウルの洗面カウンターとした。正面は淡い緑色の天井とあわせて、グリーンのモザイクタイルで仕上げた。横長の余裕のある鏡が室内を広く見せる。
Medium sized scandi cloakroom with open cabinets, light wood cabinets, green tiles, porcelain tiles, white walls, plywood flooring, solid surface worktops, brown floors and a submerged sink.
Medium sized scandi cloakroom with open cabinets, light wood cabinets, green tiles, porcelain tiles, white walls, plywood flooring, solid surface worktops, brown floors and a submerged sink.
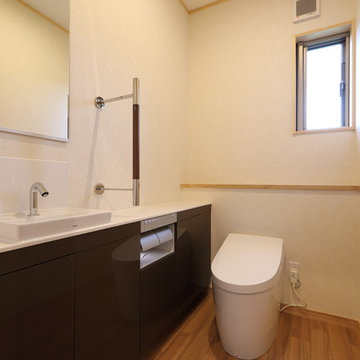
1階にレイアウトしたメイントイレスペース。
こちらも意外にモノが多くなる場所なので
収納には気を配っている。
使い勝手も重視し、
広さを確保している。
直接外気に接する様に窓もレイアウトして
通風と採光にも気配りを施している。
Design ideas for a large cloakroom in Other with freestanding cabinets, light wood cabinets, a one-piece toilet, white walls, plywood flooring, a vessel sink, solid surface worktops, beige floors and white worktops.
Design ideas for a large cloakroom in Other with freestanding cabinets, light wood cabinets, a one-piece toilet, white walls, plywood flooring, a vessel sink, solid surface worktops, beige floors and white worktops.
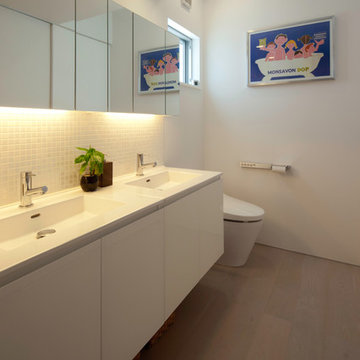
Design ideas for a medium sized modern cloakroom in Yokohama with beaded cabinets, white cabinets, a one-piece toilet, white tiles, mosaic tiles, white walls, plywood flooring, a submerged sink, solid surface worktops, beige floors and white worktops.
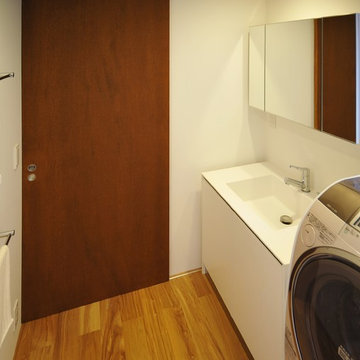
This is an example of a small contemporary cloakroom in Tokyo with flat-panel cabinets, white cabinets, slate tiles, white walls, plywood flooring, an integrated sink, solid surface worktops, brown floors and white worktops.
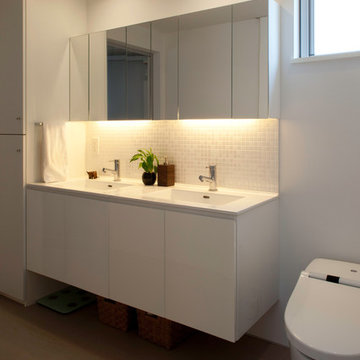
This is an example of a medium sized modern cloakroom in Yokohama with beaded cabinets, white cabinets, a one-piece toilet, white tiles, mosaic tiles, white walls, plywood flooring, a submerged sink, solid surface worktops, beige floors and white worktops.
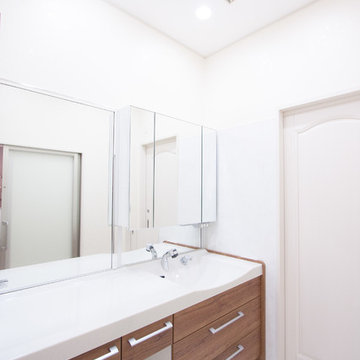
洗面室
Inspiration for a small modern cloakroom in Other with medium wood cabinets, white walls, plywood flooring, an integrated sink, solid surface worktops and white floors.
Inspiration for a small modern cloakroom in Other with medium wood cabinets, white walls, plywood flooring, an integrated sink, solid surface worktops and white floors.
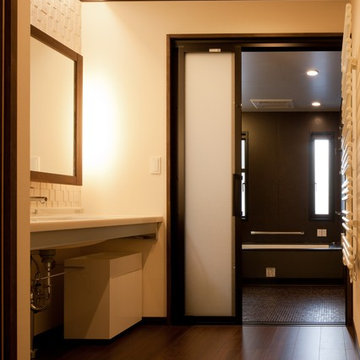
This is an example of a cloakroom in Other with beige tiles, mosaic tiles, white walls, plywood flooring, a submerged sink, solid surface worktops and white worktops.
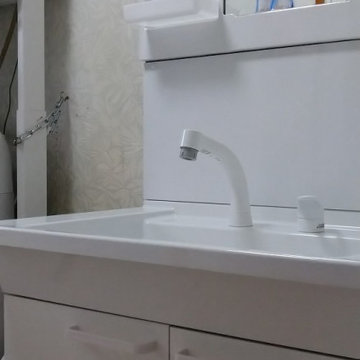
Photo of a small modern cloakroom in Other with flat-panel cabinets, white cabinets, beige walls, plywood flooring, a trough sink, solid surface worktops, brown floors, white worktops, a freestanding vanity unit, a wallpapered ceiling and wallpapered walls.
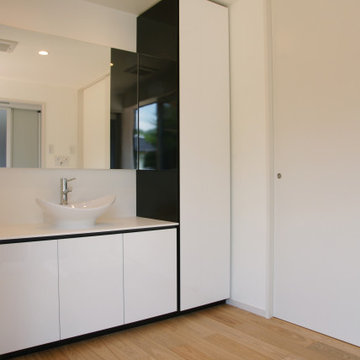
Design ideas for a medium sized modern cloakroom in Other with white cabinets, white tiles, ceramic tiles, white walls, plywood flooring, a vessel sink, solid surface worktops, brown floors and white worktops.
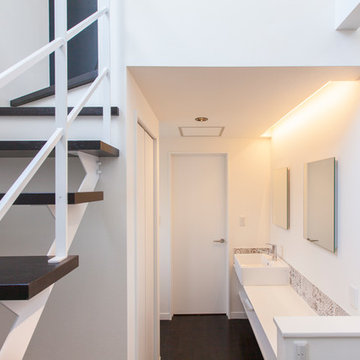
Design ideas for a small retro cloakroom in Other with white cabinets, black and white tiles, porcelain tiles, white walls, plywood flooring, a built-in sink, solid surface worktops, black floors and white worktops.
Cloakroom with Plywood Flooring and Solid Surface Worktops Ideas and Designs
1