Cloakroom with Plywood Flooring and Terracotta Flooring Ideas and Designs
Refine by:
Budget
Sort by:Popular Today
1 - 20 of 563 photos
Item 1 of 3

This is an example of a small contemporary cloakroom in Denver with grey tiles, metro tiles, terracotta flooring, a wall-mounted sink, concrete worktops, orange floors, grey worktops, a floating vanity unit and white walls.

Questo progetto comprendeva la ristrutturazione dei 3 bagni di una casa vacanza. In ogni bagno abbiamo utilizzato gli stessi materiali ed elementi per dare una continuità al nostro intervento: piastrelle smaltate a mano per i rivestimenti, mattonelle in cotto per i pavimenti, silestone per il piano, lampade da parete in ceramica e box doccia con scaffalatura in muratura. Per differenziali, abbiamo scelto un colore di smalto diverso per ogni bagno: beige per il bagno-lavanderia, verde acquamarina per il bagno della camera padronale e senape per il bagno invitati.
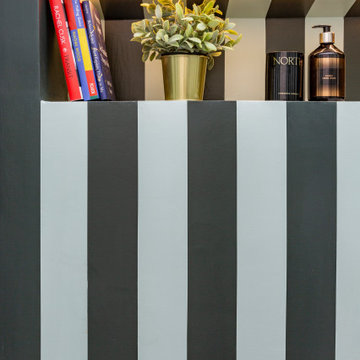
A cloakroom was created under the butterfly roof of this house. Painted stripes on the wall continue and meet on the floor as a checkered floor.
Small bohemian cloakroom in London with freestanding cabinets, green cabinets, a one-piece toilet, green walls, plywood flooring, a pedestal sink and green floors.
Small bohemian cloakroom in London with freestanding cabinets, green cabinets, a one-piece toilet, green walls, plywood flooring, a pedestal sink and green floors.
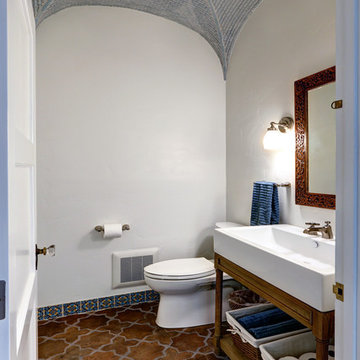
Medium sized mediterranean cloakroom in Los Angeles with open cabinets, a trough sink, medium wood cabinets, a two-piece toilet, white walls, terracotta flooring, solid surface worktops and multi-coloured floors.

This is an example of a small mediterranean cloakroom in Miami with multi-coloured tiles, terracotta flooring, freestanding cabinets, ceramic tiles, grey walls, a pedestal sink, brown floors and a feature wall.

das neue Gäste WC ist teils mit Eichenholzdielen verkleidet, die angrenzen Wände und die Decke, einschl. der Tür wurden dunkelgrau lackiert
Photo of a small rustic cloakroom in Hanover with a wall mounted toilet, black walls, terracotta flooring, a vessel sink, wooden worktops, medium wood cabinets, red floors and brown worktops.
Photo of a small rustic cloakroom in Hanover with a wall mounted toilet, black walls, terracotta flooring, a vessel sink, wooden worktops, medium wood cabinets, red floors and brown worktops.
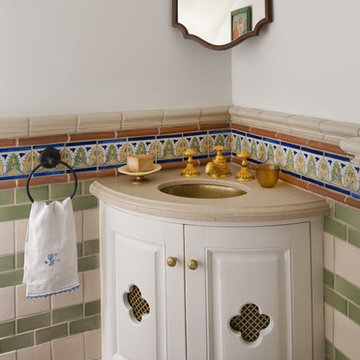
Interior Design: Ashley Astleford
Photography: Dan Piassick
Builder: Barry Buford
Design ideas for a small mediterranean cloakroom in San Diego with a submerged sink, white cabinets, travertine worktops, white walls and terracotta flooring.
Design ideas for a small mediterranean cloakroom in San Diego with a submerged sink, white cabinets, travertine worktops, white walls and terracotta flooring.

2階トイレスペース 造作・設備は、ホワイトを基調として、右側には、杉板のアクセント壁がある。
Small world-inspired cloakroom in Other with white cabinets, beige walls, plywood flooring, a vessel sink, solid surface worktops, grey floors, white worktops and a one-piece toilet.
Small world-inspired cloakroom in Other with white cabinets, beige walls, plywood flooring, a vessel sink, solid surface worktops, grey floors, white worktops and a one-piece toilet.
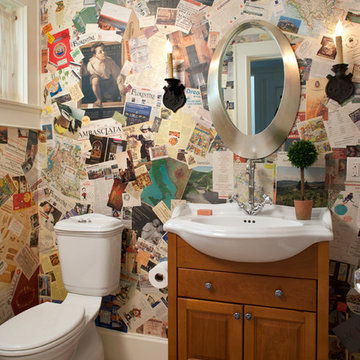
David Dietrich
This is an example of an eclectic cloakroom in Other with a vessel sink, raised-panel cabinets, medium wood cabinets and terracotta flooring.
This is an example of an eclectic cloakroom in Other with a vessel sink, raised-panel cabinets, medium wood cabinets and terracotta flooring.
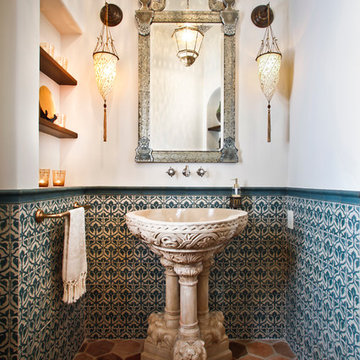
Photographer: John Lichtwardt
Inspiration for a medium sized mediterranean cloakroom in Los Angeles with green tiles, ceramic tiles, white walls, terracotta flooring, a pedestal sink and multi-coloured floors.
Inspiration for a medium sized mediterranean cloakroom in Los Angeles with green tiles, ceramic tiles, white walls, terracotta flooring, a pedestal sink and multi-coloured floors.
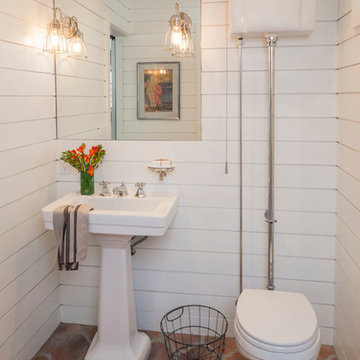
Grey Crawford
Mediterranean cloakroom in Orange County with terracotta flooring and brown floors.
Mediterranean cloakroom in Orange County with terracotta flooring and brown floors.

Sanitaire au style d'antan
Design ideas for a medium sized classic cloakroom in Other with open cabinets, brown cabinets, a one-piece toilet, green tiles, green walls, terracotta flooring, a built-in sink, white floors, white worktops, a freestanding vanity unit, a wood ceiling and wainscoting.
Design ideas for a medium sized classic cloakroom in Other with open cabinets, brown cabinets, a one-piece toilet, green tiles, green walls, terracotta flooring, a built-in sink, white floors, white worktops, a freestanding vanity unit, a wood ceiling and wainscoting.
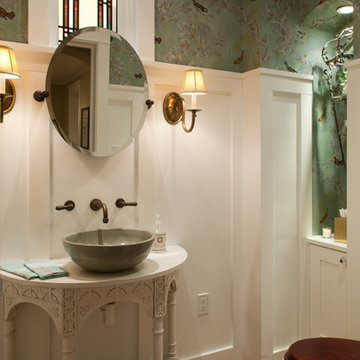
Even a small bathroom space can be adorable when decorated the right way. A small vintage counter with a bowl sink is all you need. Along with some nice wallpaper to match.
Brady Architectural Photography
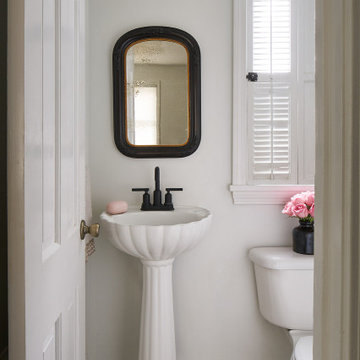
Small traditional cloakroom in Chicago with white cabinets, a two-piece toilet, white walls, terracotta flooring, a pedestal sink, grey floors and a freestanding vanity unit.
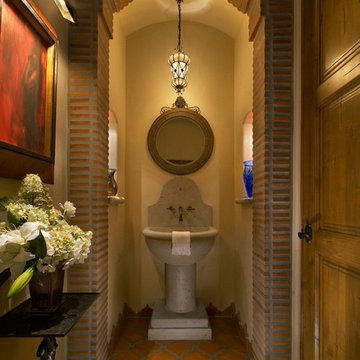
Making a statement in this powder room, we used stacked terra cotta tiles with thick mortar to shape a space for the carved stone pedestal sink. Arabesque tile makes a lacy pattern on the floor.
Photography: Mark Boisclair
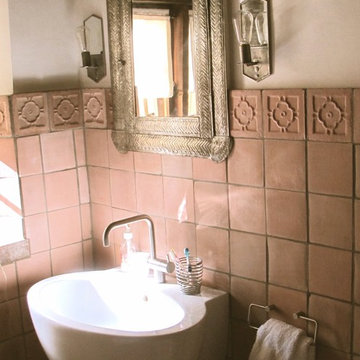
This is an example of a small cloakroom in Albuquerque with terracotta tiles, beige walls, terracotta flooring, a wall-mounted sink and beige floors.

ナチュラルな雰囲気に合わせて作成した造作洗面台。洗濯を干して畳めるように、カウンターを拡張しました。家事を助けてくれるアイディアが詰まっています。
Modern cloakroom in Other with open cabinets, medium wood cabinets, grey tiles, white walls, terracotta flooring, a built-in sink, wooden worktops, grey floors, brown worktops, feature lighting, a built in vanity unit, a wallpapered ceiling and wallpapered walls.
Modern cloakroom in Other with open cabinets, medium wood cabinets, grey tiles, white walls, terracotta flooring, a built-in sink, wooden worktops, grey floors, brown worktops, feature lighting, a built in vanity unit, a wallpapered ceiling and wallpapered walls.
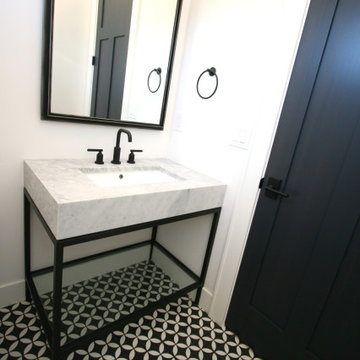
Design ideas for a small traditional cloakroom in Seattle with freestanding cabinets, black cabinets, a two-piece toilet, white walls, terracotta flooring, a submerged sink, marble worktops, black floors, grey worktops and a freestanding vanity unit.
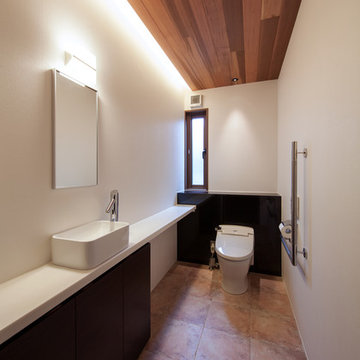
photo:イクマサトシ
Photo of a modern cloakroom in Fukuoka with flat-panel cabinets, dark wood cabinets, white walls, terracotta flooring, a vessel sink and brown floors.
Photo of a modern cloakroom in Fukuoka with flat-panel cabinets, dark wood cabinets, white walls, terracotta flooring, a vessel sink and brown floors.

Custom wood bathroom
Cathedral ceilings and seamless cabinetry complement this kitchen’s river view
The low ceilings in this ’70s contemporary were a nagging issue for the 6-foot-8 homeowner. Plus, drab interiors failed to do justice to the home’s Connecticut River view.
By raising ceilings and removing non-load-bearing partitions, architect Christopher Arelt was able to create a cathedral-within-a-cathedral structure in the kitchen, dining and living area. Decorative mahogany rafters open the space’s height, introduce a warmer palette and create a welcoming framework for light.
The homeowner, a Frank Lloyd Wright fan, wanted to emulate the famed architect’s use of reddish-brown concrete floors, and the result further warmed the interior. “Concrete has a connotation of cold and industrial but can be just the opposite,” explains Arelt.
Clunky European hardware was replaced by hidden pivot hinges, and outside cabinet corners were mitered so there is no evidence of a drawer or door from any angle.
Cloakroom with Plywood Flooring and Terracotta Flooring Ideas and Designs
1