Cloakroom with White Tiles and Plywood Flooring Ideas and Designs
Refine by:
Budget
Sort by:Popular Today
1 - 20 of 44 photos

Photo of a medium sized modern cloakroom in Yokohama with open cabinets, white cabinets, a one-piece toilet, white walls, plywood flooring, a vessel sink, solid surface worktops, white floors, white worktops, white tiles, porcelain tiles, a floating vanity unit, a wallpapered ceiling and wallpapered walls.
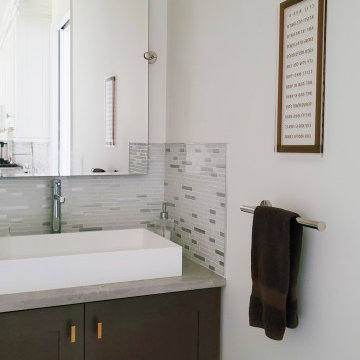
This beautiful living room is the definition of understated elegance. The space is comfortable and inviting, making it the perfect place to relax with your feet up and spend time with family and friends. The existing fireplace was resurfaced with textured large, format concrete-looking tile from Spain. The base was finished with a distressed black tile featuring a metallic sheen. Eight-foot tall sliding doors lead to the back, wrap around deck and allow lots of natural light into the space. The existing sectional and loveseat were incorporated into the new design and work well with the velvet ivory accent chairs. The space has two timeless brass and crystal chandeliers that genuinely elevate the room and draw the eye toward the ten-foot-high tray ceiling with a cove design. The large area rug grounds the seating area in the otherwise large living room. The details in the room have been carefully curated and tie in well with the brass chandeliers.
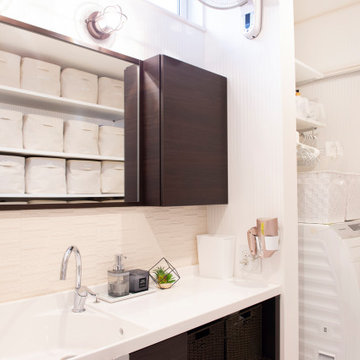
整理収納アドバイザー&住宅収納スペシャリスト資格保持
インテリアと整理収納を兼ね備えた住みやすく心地よい間取りの作り方をコーディネートいたします。
お家は一生ものの買い物。これからお家を建てる方は絶対に後悔しない家づくりをすすめてくださいね
*収納プランニングアドバイス ¥15,000~(一部屋あたり)
*自宅見学ツアー ¥8,000-(軽食付)
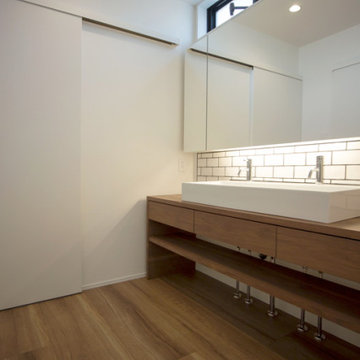
Design ideas for a small modern cloakroom in Other with freestanding cabinets, medium wood cabinets, white tiles, porcelain tiles, white walls, plywood flooring, a submerged sink, wooden worktops, brown floors, brown worktops, a built in vanity unit, a wallpapered ceiling and wallpapered walls.

Photo by:大井川 茂兵衛
Design ideas for a small contemporary cloakroom in Other with open cabinets, light wood cabinets, white tiles, mosaic tiles, white walls, plywood flooring, a built-in sink, wooden worktops and brown floors.
Design ideas for a small contemporary cloakroom in Other with open cabinets, light wood cabinets, white tiles, mosaic tiles, white walls, plywood flooring, a built-in sink, wooden worktops and brown floors.
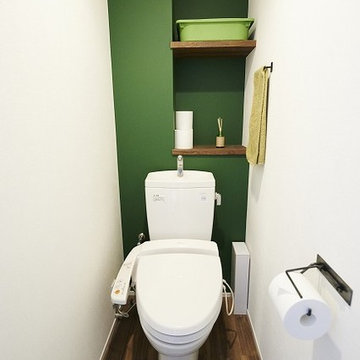
「ゆったりとした時間」トイレ
Inspiration for a medium sized contemporary cloakroom in Other with white walls, plywood flooring, brown floors, open cabinets, green cabinets, a one-piece toilet, white tiles, mosaic tiles, a submerged sink and white worktops.
Inspiration for a medium sized contemporary cloakroom in Other with white walls, plywood flooring, brown floors, open cabinets, green cabinets, a one-piece toilet, white tiles, mosaic tiles, a submerged sink and white worktops.
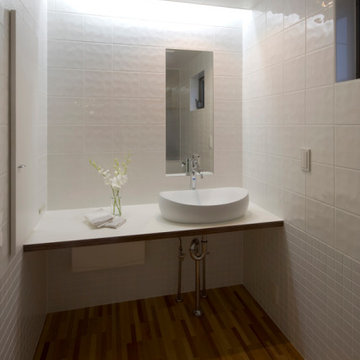
This is an example of a small modern cloakroom in Other with flat-panel cabinets, white cabinets, a one-piece toilet, white tiles, ceramic tiles, white walls, plywood flooring, a vessel sink, laminate worktops, brown floors, white worktops, a built in vanity unit and a timber clad ceiling.

+GARAGE ガレージと中庭のある家
既製品の洗面台と、制作した家具の組み合わせ。メラミン素材を使用した洗面カウンターは下部に椅子の収納も可能。実はエアコンも設置しております。これは快適です!
Modern cloakroom in Other with beaded cabinets, black cabinets, white tiles, white walls, plywood flooring, a built-in sink, solid surface worktops, white floors and black worktops.
Modern cloakroom in Other with beaded cabinets, black cabinets, white tiles, white walls, plywood flooring, a built-in sink, solid surface worktops, white floors and black worktops.
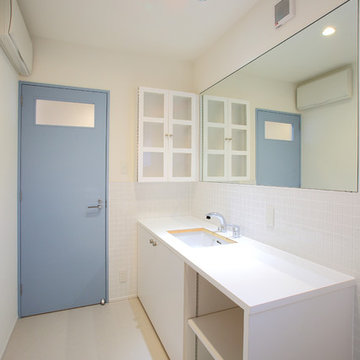
Photo of a mediterranean cloakroom in Other with beaded cabinets, white cabinets, white tiles, ceramic tiles, plywood flooring, wooden worktops and beige floors.
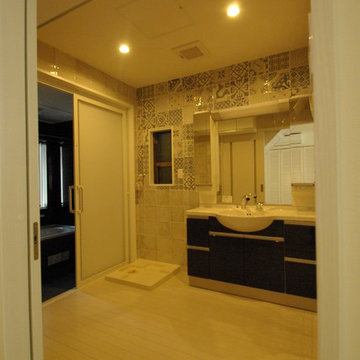
洗面脱衣。収納箪笥を置けるようにスペースを確保しました。
Inspiration for a contemporary cloakroom in Kyoto with black cabinets, white tiles, porcelain tiles, white walls, plywood flooring, an integrated sink, solid surface worktops and white floors.
Inspiration for a contemporary cloakroom in Kyoto with black cabinets, white tiles, porcelain tiles, white walls, plywood flooring, an integrated sink, solid surface worktops and white floors.
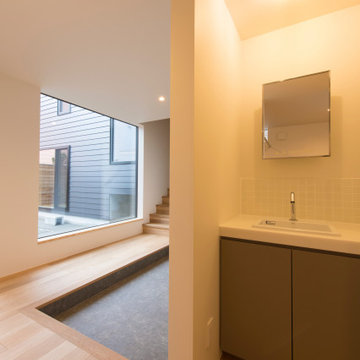
This is an example of a medium sized retro cloakroom in Sapporo with beaded cabinets, white cabinets, white tiles, porcelain tiles, white walls, plywood flooring, solid surface worktops, brown floors, white worktops, feature lighting, a built in vanity unit, a wallpapered ceiling and wallpapered walls.
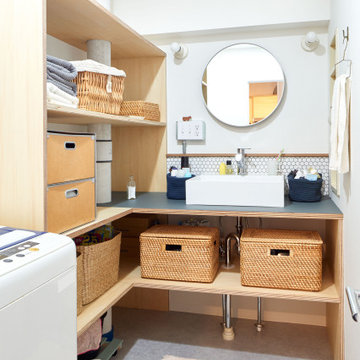
Inspiration for a small world-inspired cloakroom in Tokyo with light wood cabinets, white tiles, porcelain tiles, white walls, plywood flooring, a built-in sink, wooden worktops, grey floors, grey worktops, a built in vanity unit, a wallpapered ceiling and wallpapered walls.
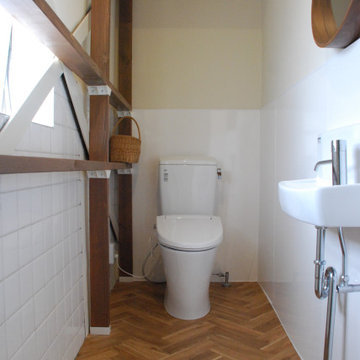
以前は和式だったトイレ。
随分と様変わりしました。
こちらのトイレは多数の方が使う場所なので、掃除がしやすいよう、壁面はタイルになっています。
Design ideas for a scandi cloakroom in Osaka with white cabinets, a one-piece toilet, white tiles, white walls, plywood flooring, brown floors and a freestanding vanity unit.
Design ideas for a scandi cloakroom in Osaka with white cabinets, a one-piece toilet, white tiles, white walls, plywood flooring, brown floors and a freestanding vanity unit.
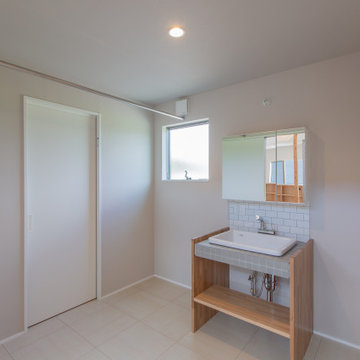
Inspiration for a medium sized modern cloakroom in Other with open cabinets, grey cabinets, white tiles, porcelain tiles, grey walls, plywood flooring, a built-in sink, tiled worktops, beige floors, grey worktops and a built in vanity unit.
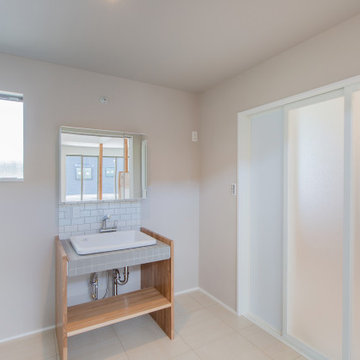
Photo of a medium sized modern cloakroom in Other with open cabinets, grey cabinets, white tiles, porcelain tiles, grey walls, plywood flooring, a built-in sink, tiled worktops, beige floors, grey worktops and a built in vanity unit.

清潔感漂う洗面所
Design ideas for a medium sized cloakroom in Nagoya with white cabinets, white tiles, white walls, plywood flooring, turquoise floors, white worktops, a freestanding vanity unit and a wallpapered ceiling.
Design ideas for a medium sized cloakroom in Nagoya with white cabinets, white tiles, white walls, plywood flooring, turquoise floors, white worktops, a freestanding vanity unit and a wallpapered ceiling.
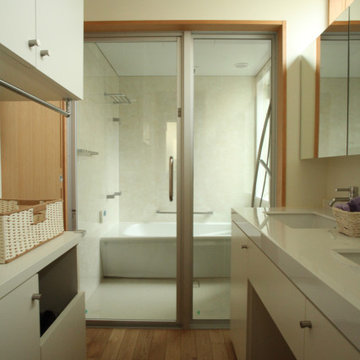
Inspiration for a medium sized modern cloakroom in Other with beaded cabinets, white cabinets, white tiles, white walls, an integrated sink, solid surface worktops, beige floors, white worktops, a built in vanity unit, a wallpapered ceiling and plywood flooring.

+GARAGE ガレージと中庭のある家
2階の洗面スペース。無駄なく使い勝手を重視した洗面。
Inspiration for a modern cloakroom in Other with beaded cabinets, black cabinets, white tiles, white walls, plywood flooring, a built-in sink, solid surface worktops, white floors and black worktops.
Inspiration for a modern cloakroom in Other with beaded cabinets, black cabinets, white tiles, white walls, plywood flooring, a built-in sink, solid surface worktops, white floors and black worktops.
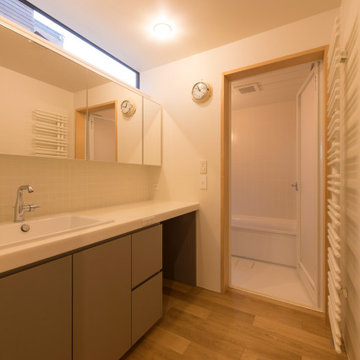
Medium sized midcentury cloakroom in Sapporo with beaded cabinets, white cabinets, white tiles, porcelain tiles, white walls, plywood flooring, solid surface worktops, brown floors, white worktops, feature lighting, a built in vanity unit, a wallpapered ceiling and wallpapered walls.
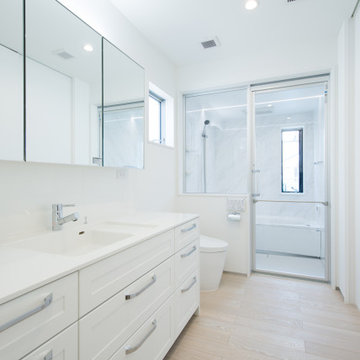
洗面・トイレ・浴室|ホテルライクな一体型
This is an example of a medium sized modern cloakroom in Nagoya with white cabinets, white walls, beige floors, beaded cabinets, a one-piece toilet, white tiles, an integrated sink, white worktops, a wallpapered ceiling, wallpapered walls and plywood flooring.
This is an example of a medium sized modern cloakroom in Nagoya with white cabinets, white walls, beige floors, beaded cabinets, a one-piece toilet, white tiles, an integrated sink, white worktops, a wallpapered ceiling, wallpapered walls and plywood flooring.
Cloakroom with White Tiles and Plywood Flooring Ideas and Designs
1