Cloakroom with All Styles of Cabinet and Plywood Flooring Ideas and Designs
Refine by:
Budget
Sort by:Popular Today
1 - 20 of 138 photos
Item 1 of 3
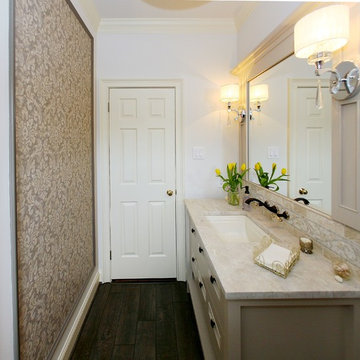
Inspiration for a medium sized classic cloakroom in Philadelphia with freestanding cabinets, white cabinets, a two-piece toilet, beige walls, plywood flooring, a submerged sink, marble worktops and beige worktops.
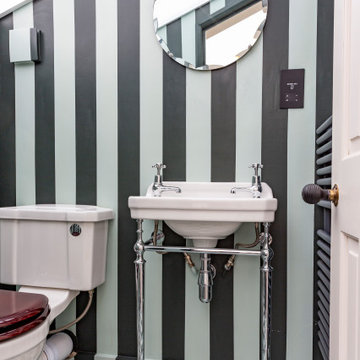
A cloakroom was created under the butterfly roof of this house. Painted stripes on the wall continue and meet on the floor as a checkered floor.
Inspiration for a small bohemian cloakroom in London with freestanding cabinets, green cabinets, a one-piece toilet, green walls, plywood flooring, a pedestal sink and green floors.
Inspiration for a small bohemian cloakroom in London with freestanding cabinets, green cabinets, a one-piece toilet, green walls, plywood flooring, a pedestal sink and green floors.

Photo of a medium sized modern cloakroom in Yokohama with open cabinets, white cabinets, a one-piece toilet, white walls, plywood flooring, a vessel sink, solid surface worktops, white floors, white worktops, white tiles, porcelain tiles, a floating vanity unit, a wallpapered ceiling and wallpapered walls.
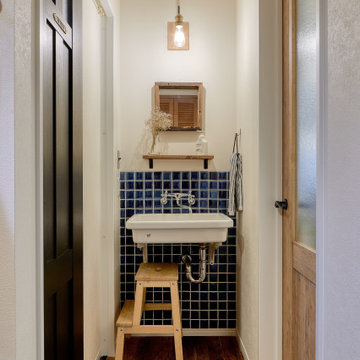
Inspiration for a small scandi cloakroom in Tokyo Suburbs with open cabinets, white cabinets, a wall mounted toilet, blue tiles, glass tiles, white walls, plywood flooring, a wall-mounted sink, engineered stone worktops, brown floors, brown worktops, a floating vanity unit, a wallpapered ceiling and wallpapered walls.

大宮の氷川神社参道からほど近い場所に建つ企業の本社ビルです。
1階が駐車場・エントランス・エレベーターホール、2階がテナントオフィス、そして3階が自社オフィスで構成されています。
1階駐車場はピロティー状になっており、2階3階のオフィス部分は黒く光沢をもった四角い箱が空中に浮いているようなイメージとなっています。
3階自社オフィスの執務空間は天井の高い木板貼りの天井となっており、屋外テラスと一体となっています。
明るく開放的で、働きやすい空間となっており、また特徴的な外観は街並みにインパクトを与えます。
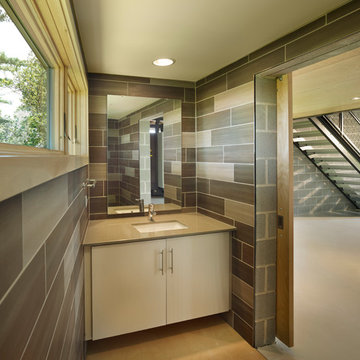
Halkin Photography
This is an example of a small contemporary cloakroom in Philadelphia with a submerged sink, flat-panel cabinets, beige cabinets, solid surface worktops, grey tiles, porcelain tiles, grey walls, plywood flooring and beige worktops.
This is an example of a small contemporary cloakroom in Philadelphia with a submerged sink, flat-panel cabinets, beige cabinets, solid surface worktops, grey tiles, porcelain tiles, grey walls, plywood flooring and beige worktops.
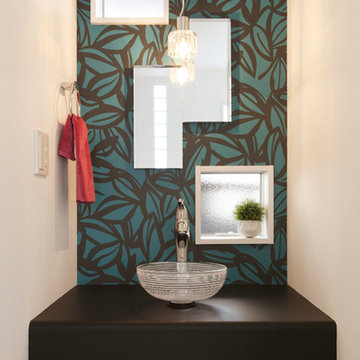
2階トイレ前の手洗いカウンター
窓の位置・ペンダントライト鏡のデザイン・洗面ボウル・水栓金具・カウンターの材質などをひとつひとつ組み合わせ、バランスよく配置しました。
小さなコーナーがまるごと、この家のアクセントになっている。そんな空間ができました。
Small modern cloakroom in Other with open cabinets, green walls, a built-in sink, black worktops, plywood flooring, laminate worktops and white floors.
Small modern cloakroom in Other with open cabinets, green walls, a built-in sink, black worktops, plywood flooring, laminate worktops and white floors.
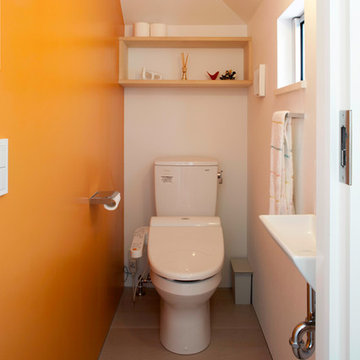
This is an example of a medium sized modern cloakroom in Yokohama with beaded cabinets, light wood cabinets, a one-piece toilet, orange walls, plywood flooring, a submerged sink, beige floors and white worktops.
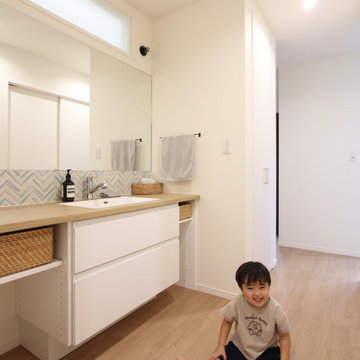
Photo of a medium sized contemporary cloakroom in Fukuoka with open cabinets, white cabinets, a one-piece toilet, multi-coloured tiles, porcelain tiles, white walls, plywood flooring, a submerged sink, solid surface worktops, beige floors, beige worktops, a freestanding vanity unit, a wallpapered ceiling and wallpapered walls.
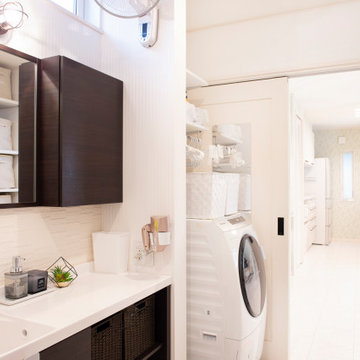
整理収納アドバイザー&住宅収納スペシャリスト資格保持
インテリアと整理収納を兼ね備えた住みやすく心地よい間取りの作り方をコーディネートいたします。
お家は一生ものの買い物。これからお家を建てる方は絶対に後悔しない家づくりをすすめてくださいね
*収納プランニングアドバイス ¥15,000~(一部屋あたり)
*自宅見学ツアー ¥8,000-(軽食付)

幅広い年齢層の方が使う洗面所。自分たちの趣味ではなく、誰が使ってもオシャレと思える空間にして下さいとのご要望でしたので、ダブルボールの本格的なホテルライクな洗面所に仕上げました。
This is an example of a small modern cloakroom in Other with beaded cabinets, brown cabinets, a one-piece toilet, grey tiles, porcelain tiles, grey walls, plywood flooring, a vessel sink, white worktops and grey floors.
This is an example of a small modern cloakroom in Other with beaded cabinets, brown cabinets, a one-piece toilet, grey tiles, porcelain tiles, grey walls, plywood flooring, a vessel sink, white worktops and grey floors.
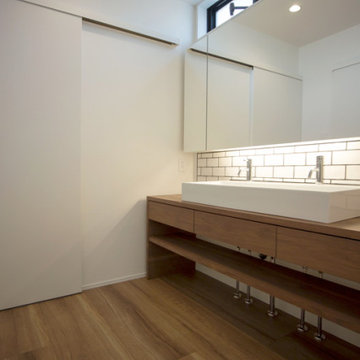
Design ideas for a small modern cloakroom in Other with freestanding cabinets, white cabinets, white tiles, porcelain tiles, white walls, plywood flooring, a built-in sink, brown floors, brown worktops, a built in vanity unit and a wallpapered ceiling.
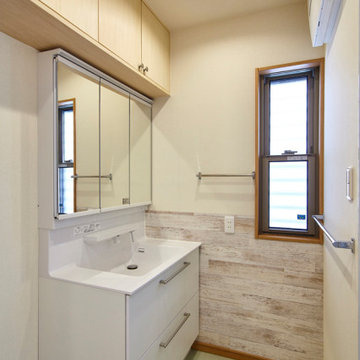
This is an example of a medium sized contemporary cloakroom in Tokyo with freestanding cabinets, white cabinets, white tiles, white walls, plywood flooring, an integrated sink, solid surface worktops, brown floors, white worktops, a built in vanity unit, a wallpapered ceiling and wallpapered walls.

Inspiration for a midcentury cloakroom in Other with flat-panel cabinets, grey cabinets, white walls, plywood flooring, a vessel sink, laminate worktops, brown floors and grey worktops.

Photo by:大井川 茂兵衛
Design ideas for a small contemporary cloakroom in Other with open cabinets, light wood cabinets, white tiles, mosaic tiles, white walls, plywood flooring, a built-in sink, wooden worktops and brown floors.
Design ideas for a small contemporary cloakroom in Other with open cabinets, light wood cabinets, white tiles, mosaic tiles, white walls, plywood flooring, a built-in sink, wooden worktops and brown floors.

子育てと団らんを大切にする北欧モダン住宅
Scandinavian cloakroom in Nagoya with flat-panel cabinets, a two-piece toilet, white walls, plywood flooring, a wall-mounted sink and beige floors.
Scandinavian cloakroom in Nagoya with flat-panel cabinets, a two-piece toilet, white walls, plywood flooring, a wall-mounted sink and beige floors.
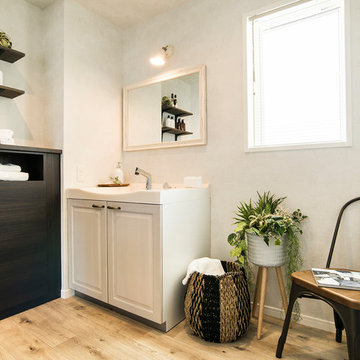
Inspiration for a bohemian cloakroom in Other with raised-panel cabinets, grey cabinets, white walls, an integrated sink, brown floors and plywood flooring.
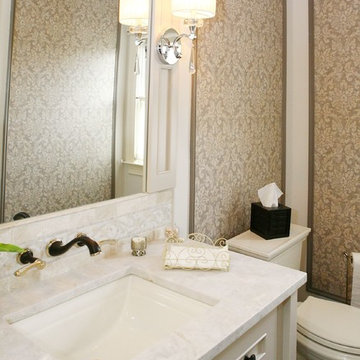
Inspiration for a medium sized classic cloakroom in Philadelphia with freestanding cabinets, white cabinets, a two-piece toilet, beige walls, plywood flooring, a submerged sink, marble worktops and white worktops.
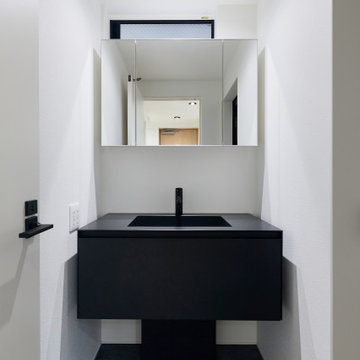
This is an example of a small contemporary cloakroom in Tokyo Suburbs with open cabinets, black cabinets, a one-piece toilet, brown walls, plywood flooring, stainless steel worktops, white floors, black worktops, a built in vanity unit, a wallpapered ceiling and wallpapered walls.
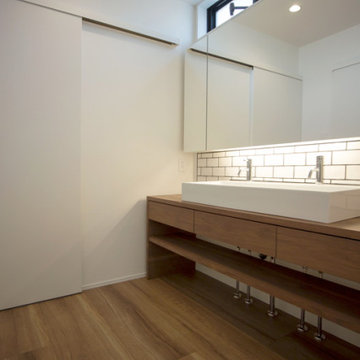
Design ideas for a small modern cloakroom in Other with freestanding cabinets, medium wood cabinets, white tiles, porcelain tiles, white walls, plywood flooring, a submerged sink, wooden worktops, brown floors, brown worktops, a built in vanity unit, a wallpapered ceiling and wallpapered walls.
Cloakroom with All Styles of Cabinet and Plywood Flooring Ideas and Designs
1