Affordable Cloakroom with Plywood Flooring Ideas and Designs
Refine by:
Budget
Sort by:Popular Today
1 - 20 of 43 photos
Item 1 of 3
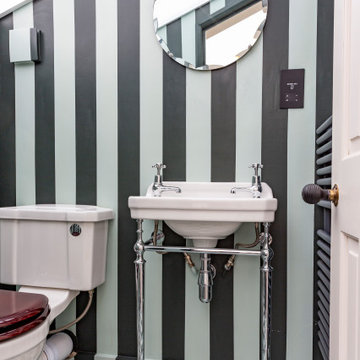
A cloakroom was created under the butterfly roof of this house. Painted stripes on the wall continue and meet on the floor as a checkered floor.
Inspiration for a small bohemian cloakroom in London with freestanding cabinets, green cabinets, a one-piece toilet, green walls, plywood flooring, a pedestal sink and green floors.
Inspiration for a small bohemian cloakroom in London with freestanding cabinets, green cabinets, a one-piece toilet, green walls, plywood flooring, a pedestal sink and green floors.

Photo of a medium sized modern cloakroom in Yokohama with open cabinets, white cabinets, a one-piece toilet, white walls, plywood flooring, a vessel sink, solid surface worktops, white floors, white worktops, white tiles, porcelain tiles, a floating vanity unit, a wallpapered ceiling and wallpapered walls.
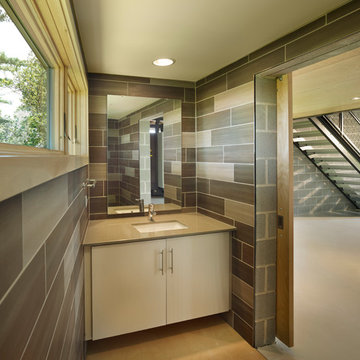
Halkin Photography
This is an example of a small contemporary cloakroom in Philadelphia with a submerged sink, flat-panel cabinets, beige cabinets, solid surface worktops, grey tiles, porcelain tiles, grey walls, plywood flooring and beige worktops.
This is an example of a small contemporary cloakroom in Philadelphia with a submerged sink, flat-panel cabinets, beige cabinets, solid surface worktops, grey tiles, porcelain tiles, grey walls, plywood flooring and beige worktops.
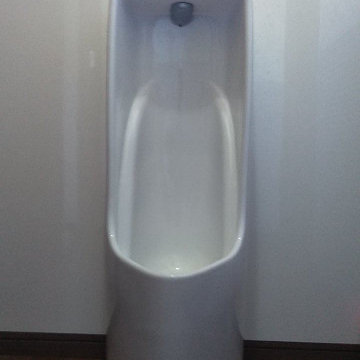
Inspiration for a medium sized modern cloakroom in Other with an urinal, white walls, plywood flooring, brown floors, a wallpapered ceiling and wallpapered walls.
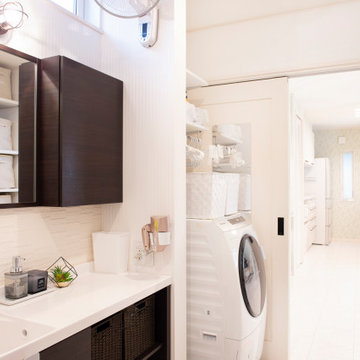
整理収納アドバイザー&住宅収納スペシャリスト資格保持
インテリアと整理収納を兼ね備えた住みやすく心地よい間取りの作り方をコーディネートいたします。
お家は一生ものの買い物。これからお家を建てる方は絶対に後悔しない家づくりをすすめてくださいね
*収納プランニングアドバイス ¥15,000~(一部屋あたり)
*自宅見学ツアー ¥8,000-(軽食付)
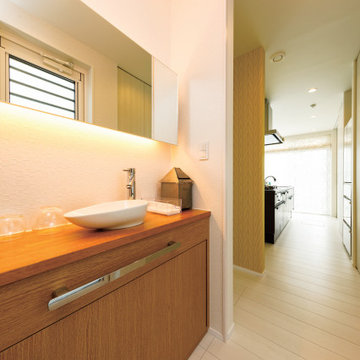
キッチンと直線的につながるパウダールーム(洗面室)。玄関やLDKとつながるオープンな設計は、ストレスなく自由に行き来することができます。LDKのあふれる光が奥まで届いて、明るく気持ちのよい空間です。
Inspiration for a medium sized modern cloakroom in Tokyo Suburbs with beaded cabinets, brown cabinets, white walls, plywood flooring, a built-in sink, wooden worktops, beige floors, white worktops, a built in vanity unit, a wallpapered ceiling and wallpapered walls.
Inspiration for a medium sized modern cloakroom in Tokyo Suburbs with beaded cabinets, brown cabinets, white walls, plywood flooring, a built-in sink, wooden worktops, beige floors, white worktops, a built in vanity unit, a wallpapered ceiling and wallpapered walls.

Photo by : Taito Kusakabe
Photo of a small modern cloakroom in Other with a one-piece toilet, pink walls, plywood flooring and beige floors.
Photo of a small modern cloakroom in Other with a one-piece toilet, pink walls, plywood flooring and beige floors.
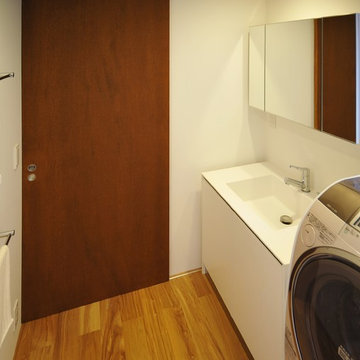
This is an example of a small contemporary cloakroom in Tokyo with flat-panel cabinets, white cabinets, slate tiles, white walls, plywood flooring, an integrated sink, solid surface worktops, brown floors and white worktops.
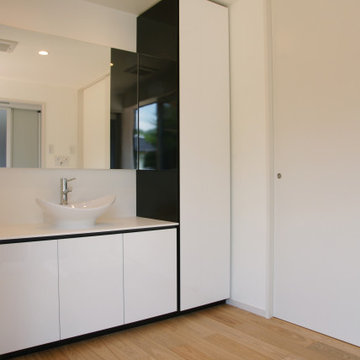
Design ideas for a medium sized modern cloakroom in Other with white cabinets, white tiles, ceramic tiles, white walls, plywood flooring, a vessel sink, solid surface worktops, brown floors and white worktops.
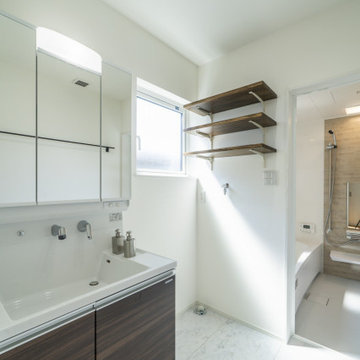
Inspiration for a medium sized modern cloakroom in Other with white walls, plywood flooring and white floors.
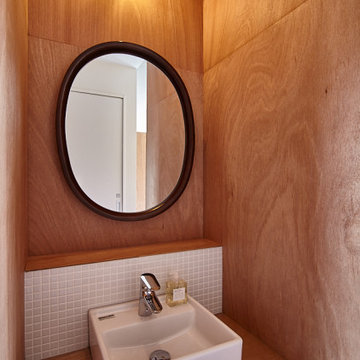
Design ideas for a small contemporary cloakroom in Tokyo with a timber clad ceiling, beaded cabinets, medium wood cabinets, white tiles, ceramic tiles, brown walls, plywood flooring, a vessel sink, wooden worktops, black floors, brown worktops, feature lighting, a built in vanity unit and wood walls.
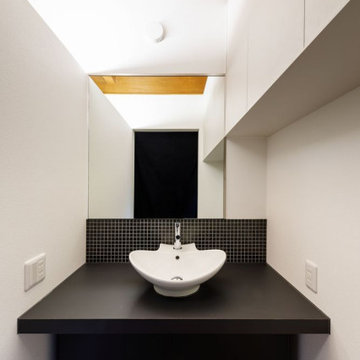
洗面化粧台はLDKの一角にあるので既製品では無くオリジナルに製作することとしボウルと水栓金具のみ既製品としました。カウンターは指紋の付きにくい特殊なメラミン材を採用していますのでメンテナンスが楽です。
Design ideas for a large contemporary cloakroom in Osaka with flat-panel cabinets, black cabinets, black tiles, stone tiles, white walls, plywood flooring, a built-in sink, solid surface worktops, brown floors and black worktops.
Design ideas for a large contemporary cloakroom in Osaka with flat-panel cabinets, black cabinets, black tiles, stone tiles, white walls, plywood flooring, a built-in sink, solid surface worktops, brown floors and black worktops.
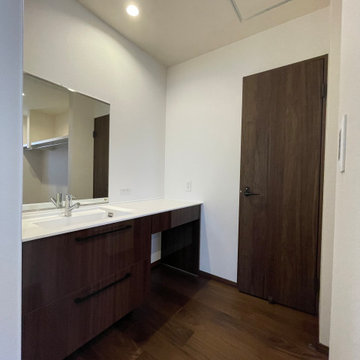
Design ideas for a medium sized world-inspired cloakroom in Other with beaded cabinets, dark wood cabinets, white walls, plywood flooring, an integrated sink, solid surface worktops, brown floors, white worktops, feature lighting, a built in vanity unit, a wallpapered ceiling and wallpapered walls.
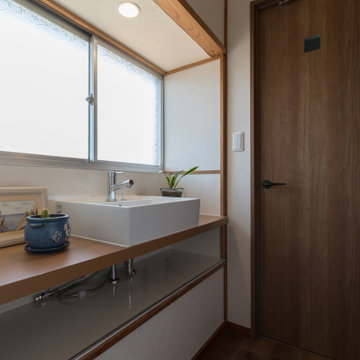
Inspiration for a small modern cloakroom in Yokohama with open cabinets, medium wood cabinets, white walls, plywood flooring, a vessel sink, wooden worktops, brown floors, brown worktops, a built in vanity unit and a wallpapered ceiling.
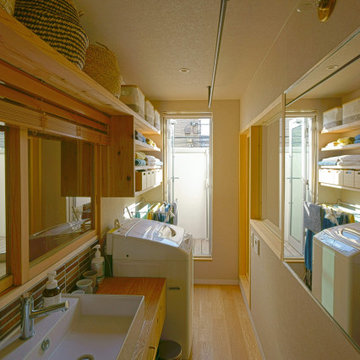
リビングと隣り合った洗面所です。洗面所も居場所となるように居心地の良い空間となるように工夫しました。リビングとは室内窓で区切られており、リビングと連続感のある洗面所となっています。
Photo of a small scandinavian cloakroom in Tokyo with flat-panel cabinets, beige cabinets, brown tiles, matchstick tiles, grey walls, plywood flooring, wooden worktops, beige floors, beige worktops, feature lighting, a built in vanity unit, a wallpapered ceiling and wallpapered walls.
Photo of a small scandinavian cloakroom in Tokyo with flat-panel cabinets, beige cabinets, brown tiles, matchstick tiles, grey walls, plywood flooring, wooden worktops, beige floors, beige worktops, feature lighting, a built in vanity unit, a wallpapered ceiling and wallpapered walls.
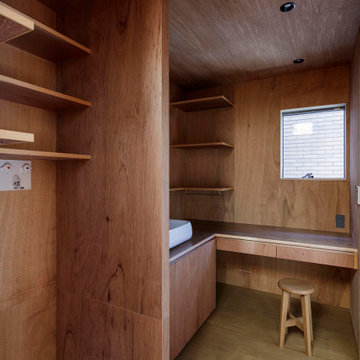
引き出し付きのカウンターコーナーを造り付けてた洗面脱衣室。
Photo:中村晃
Inspiration for a small modern cloakroom in Tokyo Suburbs with beaded cabinets, brown cabinets, brown walls, plywood flooring, a built-in sink, wooden worktops, brown floors, brown worktops, a built in vanity unit, a wood ceiling and wood walls.
Inspiration for a small modern cloakroom in Tokyo Suburbs with beaded cabinets, brown cabinets, brown walls, plywood flooring, a built-in sink, wooden worktops, brown floors, brown worktops, a built in vanity unit, a wood ceiling and wood walls.
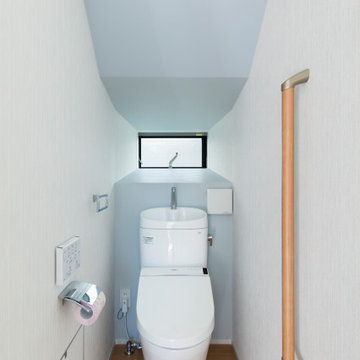
階段下の限られた空間の中に、壁紙に変化を持たせ窓まわりは斜めの壁を構成して、ちょっとして遊びを忍ばせる。
This is an example of a medium sized modern cloakroom in Tokyo with a one-piece toilet, plywood flooring, white floors, a wallpapered ceiling, wallpapered walls and blue walls.
This is an example of a medium sized modern cloakroom in Tokyo with a one-piece toilet, plywood flooring, white floors, a wallpapered ceiling, wallpapered walls and blue walls.
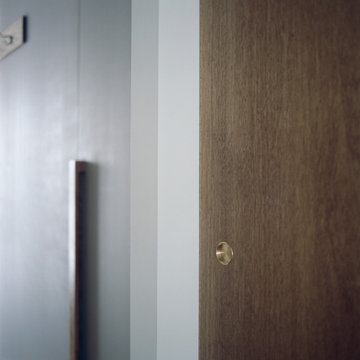
Design ideas for a medium sized scandinavian cloakroom in Other with flat-panel cabinets, medium wood cabinets, white tiles, porcelain tiles, white walls, plywood flooring, a built-in sink, wooden worktops, beige floors, beige worktops, feature lighting, a floating vanity unit, a wallpapered ceiling and wallpapered walls.
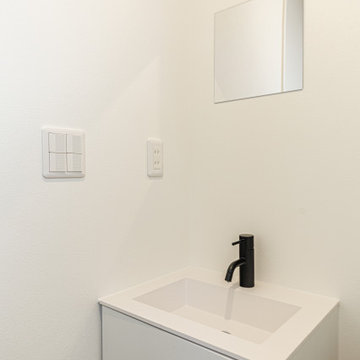
[基本情報]
・場所 千葉県船橋市坪井西
・竣工年 R5年
・面積 62.94㎡
・階層 地上二階建て
・構造 木造在来工法
・用途 共同住宅(1ルーム4所帯)
・家族構成 単身世帯
・価格帯 2000万円~2500万円
[お客様のご要望]
・近隣大学に通う学生の為にアパートを建築したい
・建蔽率、容積率を最大限利用し、なるべく広く使い勝手の良い間取りとしたい
・デザイン性が高く、開放的な1ルームとしたい
[ご提案]
・使い勝手を最大限考慮し、面積よりも広く感じるようオープン収納などを設けた合理的な間取りを提案
・建蔽率が厳しかったので、スパン割を調整して可能な限り床面積を確保出来るよう計画
・既製品を活用し、コストパフォーマンスやデザイン性に優れた商品を選定
[コメント]
・収益物件になるので、床面積や使い勝手を最大限追求した計画になりした。
学生アパートなので、デザイン性だけでなく、耐久性にも配慮した仕上げをご提案させて頂きました。
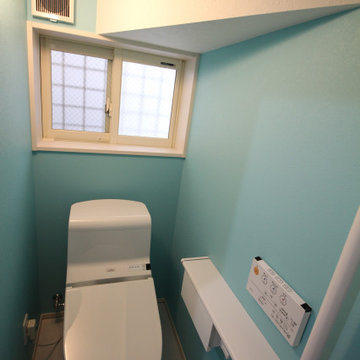
Photo of a small modern cloakroom in Tokyo with a one-piece toilet, blue tiles, blue walls, plywood flooring, white floors, a wallpapered ceiling and wallpapered walls.
Affordable Cloakroom with Plywood Flooring Ideas and Designs
1