Premium Cloakroom with Plywood Flooring Ideas and Designs
Refine by:
Budget
Sort by:Popular Today
1 - 18 of 18 photos
Item 1 of 3
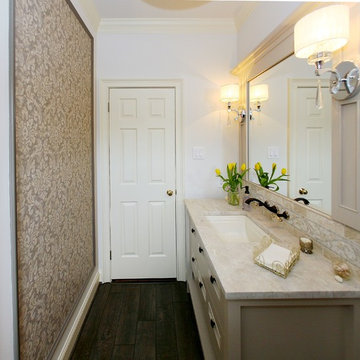
Inspiration for a medium sized classic cloakroom in Philadelphia with freestanding cabinets, white cabinets, a two-piece toilet, beige walls, plywood flooring, a submerged sink, marble worktops and beige worktops.
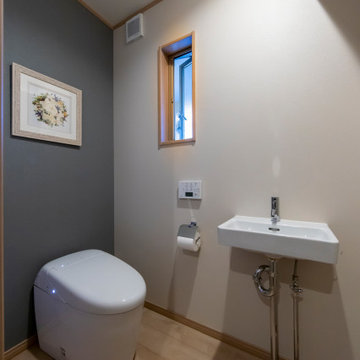
トイレ空間はTOTOを採用。
空間をモダンに飾るコンセプトで
絵画も似合う空間に。
シンプルに装飾を出来る限り抑えた
空間提案です。
This is an example of a medium sized cloakroom in Other with white cabinets, a one-piece toilet, multi-coloured tiles, mosaic tiles, white walls, plywood flooring, beige floors, beige worktops, a built in vanity unit, a wallpapered ceiling and wallpapered walls.
This is an example of a medium sized cloakroom in Other with white cabinets, a one-piece toilet, multi-coloured tiles, mosaic tiles, white walls, plywood flooring, beige floors, beige worktops, a built in vanity unit, a wallpapered ceiling and wallpapered walls.
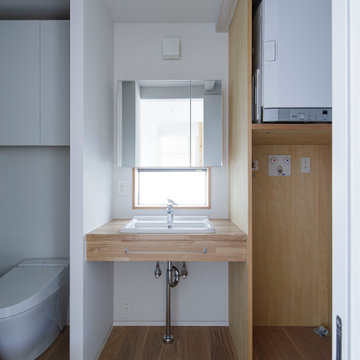
1室空間の洗面・脱衣室とトイレ。右手奥には浴室がある。
Photo:中村 晃
Design ideas for a medium sized cloakroom in Tokyo Suburbs with a one-piece toilet, white walls, plywood flooring, a built-in sink, wooden worktops, beige floors and beige worktops.
Design ideas for a medium sized cloakroom in Tokyo Suburbs with a one-piece toilet, white walls, plywood flooring, a built-in sink, wooden worktops, beige floors and beige worktops.
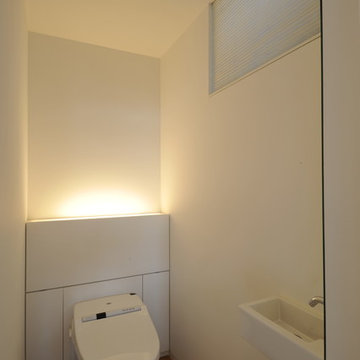
Design ideas for a small contemporary cloakroom in Tokyo with flat-panel cabinets, white cabinets, a one-piece toilet, white walls, plywood flooring, a wall-mounted sink and brown floors.
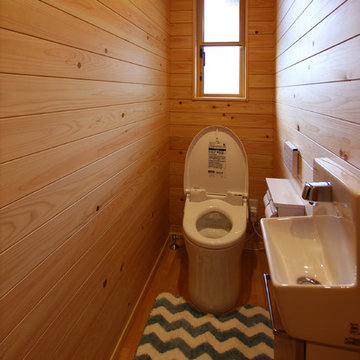
Photo by : Taito Kusakabe
Inspiration for a small rural cloakroom in Other with a wall mounted toilet, beige walls, plywood flooring and beige floors.
Inspiration for a small rural cloakroom in Other with a wall mounted toilet, beige walls, plywood flooring and beige floors.
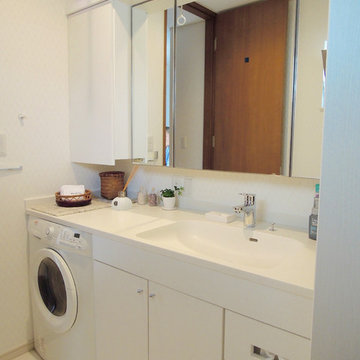
「洗面台周りの掃除をしやすくしたい」「洗面台でシャンプーできるようにしたい」「気持ち良くお化粧できるようにしたい」「タオルの収納も確保したい」というご希望もあり、造作家具で吊り戸棚と洗面台を作って設置しました。
Inspiration for a modern cloakroom in Tokyo with flat-panel cabinets, white cabinets, white walls, plywood flooring, an integrated sink, solid surface worktops and white floors.
Inspiration for a modern cloakroom in Tokyo with flat-panel cabinets, white cabinets, white walls, plywood flooring, an integrated sink, solid surface worktops and white floors.
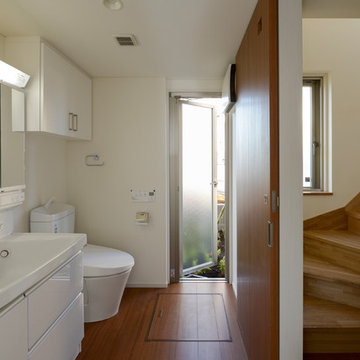
photo by s.koshimizu
Large industrial cloakroom in Tokyo Suburbs with flat-panel cabinets, white cabinets, a one-piece toilet, white walls, plywood flooring, an integrated sink, solid surface worktops and brown floors.
Large industrial cloakroom in Tokyo Suburbs with flat-panel cabinets, white cabinets, a one-piece toilet, white walls, plywood flooring, an integrated sink, solid surface worktops and brown floors.
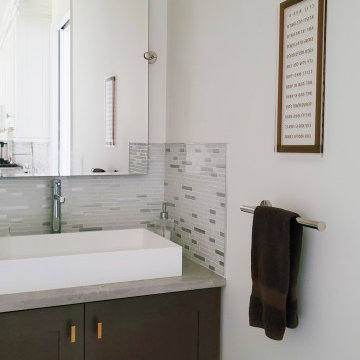
This beautiful living room is the definition of understated elegance. The space is comfortable and inviting, making it the perfect place to relax with your feet up and spend time with family and friends. The existing fireplace was resurfaced with textured large, format concrete-looking tile from Spain. The base was finished with a distressed black tile featuring a metallic sheen. Eight-foot tall sliding doors lead to the back, wrap around deck and allow lots of natural light into the space. The existing sectional and loveseat were incorporated into the new design and work well with the velvet ivory accent chairs. The space has two timeless brass and crystal chandeliers that genuinely elevate the room and draw the eye toward the ten-foot-high tray ceiling with a cove design. The large area rug grounds the seating area in the otherwise large living room. The details in the room have been carefully curated and tie in well with the brass chandeliers.
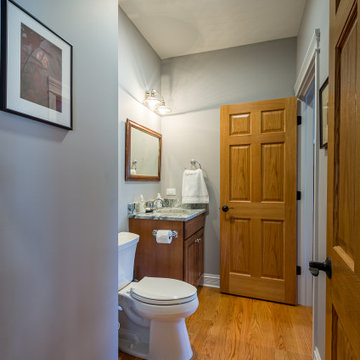
Design ideas for a large classic cloakroom in Chicago with raised-panel cabinets, brown cabinets, a one-piece toilet, brown tiles, slate tiles, beige walls, plywood flooring, a submerged sink, marble worktops, grey floors, brown worktops, feature lighting, a built in vanity unit, a wallpapered ceiling and wallpapered walls.
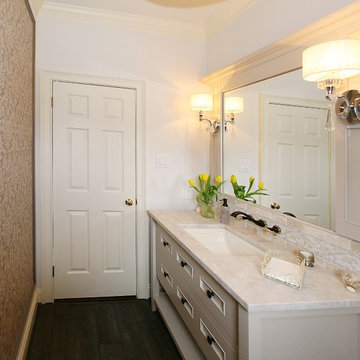
Design ideas for a large classic cloakroom in Philadelphia with freestanding cabinets, white cabinets, a two-piece toilet, beige walls, plywood flooring, a submerged sink, marble worktops and white worktops.
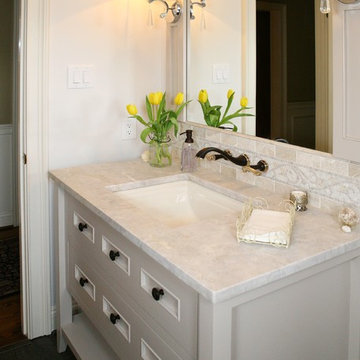
Photo of a medium sized traditional cloakroom in Philadelphia with freestanding cabinets, white cabinets, a two-piece toilet, beige walls, plywood flooring, a submerged sink, marble worktops and white worktops.
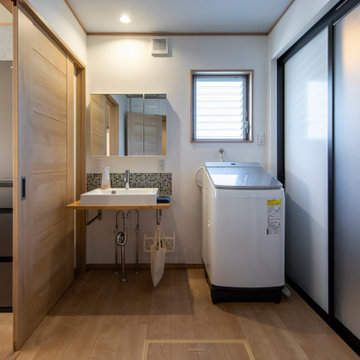
洗面脱衣室は間取りの工夫で
部屋の構成と共に使い勝手を提案。
造作の空間をつくることで
居心地も提案。
Design ideas for a medium sized cloakroom in Other with white cabinets, a one-piece toilet, multi-coloured tiles, mosaic tiles, white walls, plywood flooring, beige floors, beige worktops, a built in vanity unit, a wallpapered ceiling and wallpapered walls.
Design ideas for a medium sized cloakroom in Other with white cabinets, a one-piece toilet, multi-coloured tiles, mosaic tiles, white walls, plywood flooring, beige floors, beige worktops, a built in vanity unit, a wallpapered ceiling and wallpapered walls.
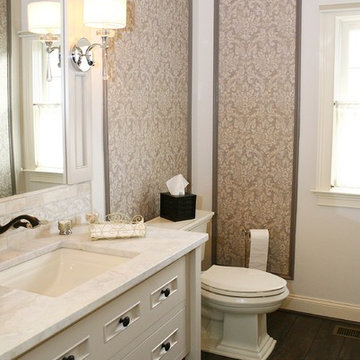
Photo of a medium sized classic cloakroom in Philadelphia with freestanding cabinets, white cabinets, a two-piece toilet, beige walls, plywood flooring, a submerged sink, marble worktops and white worktops.
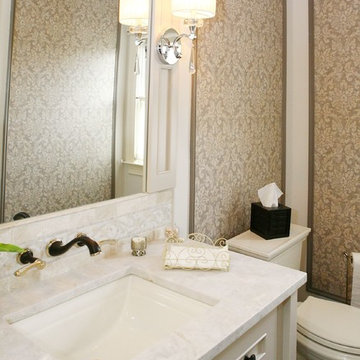
Inspiration for a medium sized classic cloakroom in Philadelphia with freestanding cabinets, white cabinets, a two-piece toilet, beige walls, plywood flooring, a submerged sink, marble worktops and white worktops.
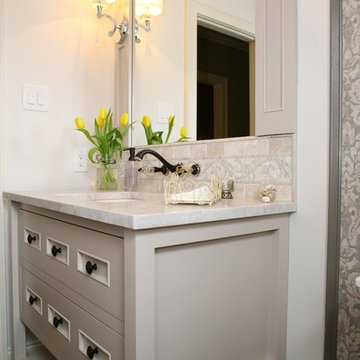
Design ideas for a large traditional cloakroom in Philadelphia with freestanding cabinets, white cabinets, a two-piece toilet, beige walls, plywood flooring, a submerged sink and marble worktops.
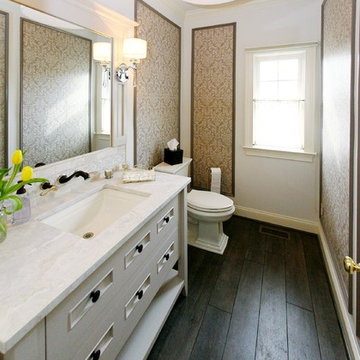
Design ideas for a medium sized traditional cloakroom in Philadelphia with freestanding cabinets, white cabinets, a two-piece toilet, beige walls, plywood flooring, a submerged sink, marble worktops and white worktops.
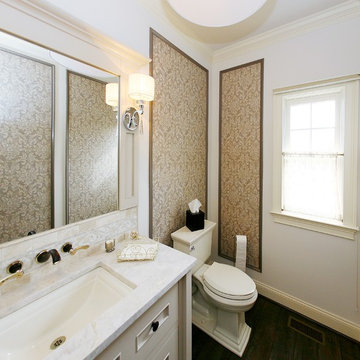
Design ideas for a medium sized classic cloakroom in Philadelphia with freestanding cabinets, white cabinets, a two-piece toilet, beige walls, plywood flooring, a submerged sink and marble worktops.
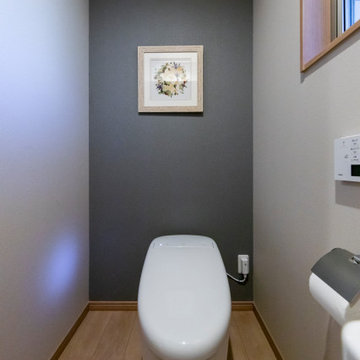
壁の一面のみ変化を持たせて
インテリアの似合う空間に。
Photo of a medium sized cloakroom in Other with white cabinets, a one-piece toilet, multi-coloured tiles, mosaic tiles, white walls, plywood flooring, beige floors, beige worktops, a built in vanity unit, a wallpapered ceiling and wallpapered walls.
Photo of a medium sized cloakroom in Other with white cabinets, a one-piece toilet, multi-coloured tiles, mosaic tiles, white walls, plywood flooring, beige floors, beige worktops, a built in vanity unit, a wallpapered ceiling and wallpapered walls.
Premium Cloakroom with Plywood Flooring Ideas and Designs
1