Cloakroom with All Types of Wall Tile and Plywood Flooring Ideas and Designs
Refine by:
Budget
Sort by:Popular Today
1 - 20 of 77 photos
Item 1 of 3

Photo of a medium sized modern cloakroom in Yokohama with open cabinets, white cabinets, a one-piece toilet, white walls, plywood flooring, a vessel sink, solid surface worktops, white floors, white worktops, white tiles, porcelain tiles, a floating vanity unit, a wallpapered ceiling and wallpapered walls.
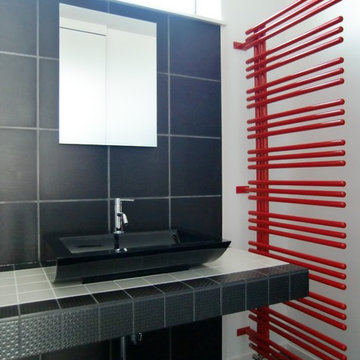
Design ideas for a modern cloakroom in Other with a vessel sink, tiled worktops, black floors, black tiles, porcelain tiles, white walls, plywood flooring and black worktops.
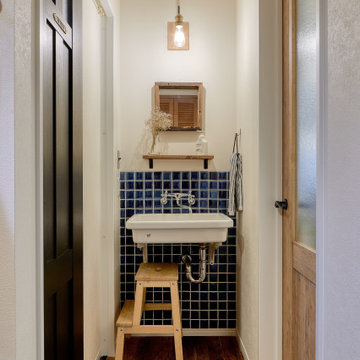
Inspiration for a small scandi cloakroom in Tokyo Suburbs with open cabinets, white cabinets, a wall mounted toilet, blue tiles, glass tiles, white walls, plywood flooring, a wall-mounted sink, engineered stone worktops, brown floors, brown worktops, a floating vanity unit, a wallpapered ceiling and wallpapered walls.
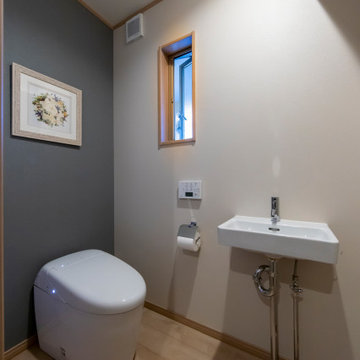
トイレ空間はTOTOを採用。
空間をモダンに飾るコンセプトで
絵画も似合う空間に。
シンプルに装飾を出来る限り抑えた
空間提案です。
This is an example of a medium sized cloakroom in Other with white cabinets, a one-piece toilet, multi-coloured tiles, mosaic tiles, white walls, plywood flooring, beige floors, beige worktops, a built in vanity unit, a wallpapered ceiling and wallpapered walls.
This is an example of a medium sized cloakroom in Other with white cabinets, a one-piece toilet, multi-coloured tiles, mosaic tiles, white walls, plywood flooring, beige floors, beige worktops, a built in vanity unit, a wallpapered ceiling and wallpapered walls.
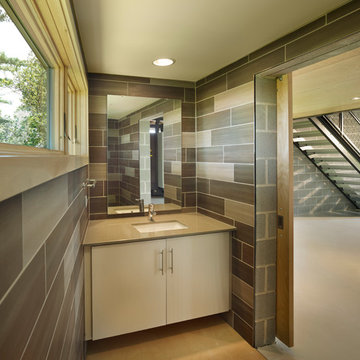
Halkin Photography
This is an example of a small contemporary cloakroom in Philadelphia with a submerged sink, flat-panel cabinets, beige cabinets, solid surface worktops, grey tiles, porcelain tiles, grey walls, plywood flooring and beige worktops.
This is an example of a small contemporary cloakroom in Philadelphia with a submerged sink, flat-panel cabinets, beige cabinets, solid surface worktops, grey tiles, porcelain tiles, grey walls, plywood flooring and beige worktops.
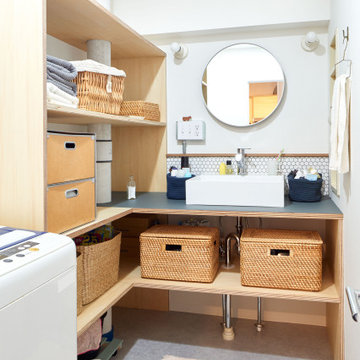
Inspiration for a small world-inspired cloakroom in Tokyo with light wood cabinets, white tiles, porcelain tiles, white walls, plywood flooring, a built-in sink, wooden worktops, grey floors, grey worktops, a built in vanity unit, a wallpapered ceiling and wallpapered walls.
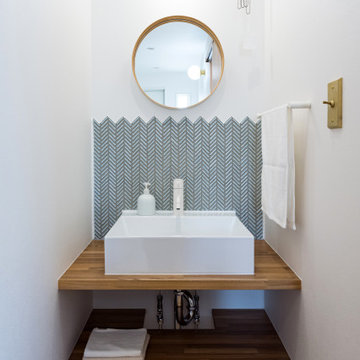
Design ideas for a cloakroom in Other with medium wood cabinets, grey tiles, ceramic tiles, white walls, plywood flooring, a vessel sink, wooden worktops, brown floors, brown worktops, a built in vanity unit, a wallpapered ceiling and wallpapered walls.
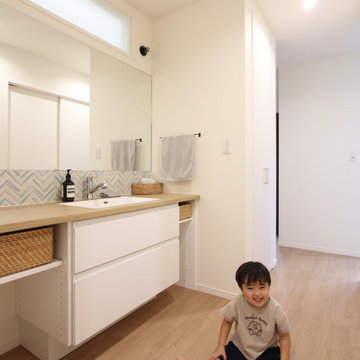
Photo of a medium sized contemporary cloakroom in Fukuoka with open cabinets, white cabinets, a one-piece toilet, multi-coloured tiles, porcelain tiles, white walls, plywood flooring, a submerged sink, solid surface worktops, beige floors, beige worktops, a freestanding vanity unit, a wallpapered ceiling and wallpapered walls.
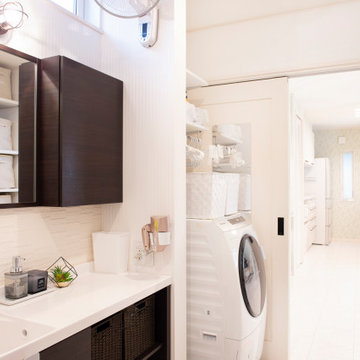
整理収納アドバイザー&住宅収納スペシャリスト資格保持
インテリアと整理収納を兼ね備えた住みやすく心地よい間取りの作り方をコーディネートいたします。
お家は一生ものの買い物。これからお家を建てる方は絶対に後悔しない家づくりをすすめてくださいね
*収納プランニングアドバイス ¥15,000~(一部屋あたり)
*自宅見学ツアー ¥8,000-(軽食付)

幅広い年齢層の方が使う洗面所。自分たちの趣味ではなく、誰が使ってもオシャレと思える空間にして下さいとのご要望でしたので、ダブルボールの本格的なホテルライクな洗面所に仕上げました。
This is an example of a small modern cloakroom in Other with beaded cabinets, brown cabinets, a one-piece toilet, grey tiles, porcelain tiles, grey walls, plywood flooring, a vessel sink, white worktops and grey floors.
This is an example of a small modern cloakroom in Other with beaded cabinets, brown cabinets, a one-piece toilet, grey tiles, porcelain tiles, grey walls, plywood flooring, a vessel sink, white worktops and grey floors.
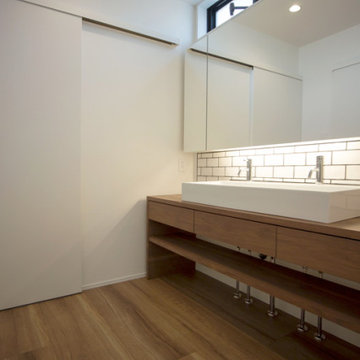
Design ideas for a small modern cloakroom in Other with freestanding cabinets, white cabinets, white tiles, porcelain tiles, white walls, plywood flooring, a built-in sink, brown floors, brown worktops, a built in vanity unit and a wallpapered ceiling.
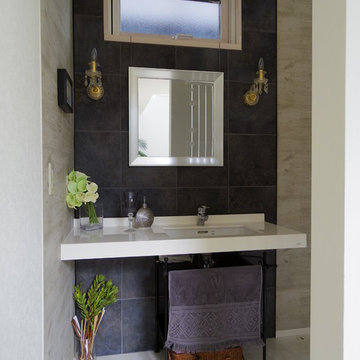
Inspiration for a medium sized modern cloakroom in Other with porcelain tiles, grey walls, plywood flooring, white floors, white worktops and a submerged sink.

Photo by:大井川 茂兵衛
Design ideas for a small contemporary cloakroom in Other with open cabinets, light wood cabinets, white tiles, mosaic tiles, white walls, plywood flooring, a built-in sink, wooden worktops and brown floors.
Design ideas for a small contemporary cloakroom in Other with open cabinets, light wood cabinets, white tiles, mosaic tiles, white walls, plywood flooring, a built-in sink, wooden worktops and brown floors.
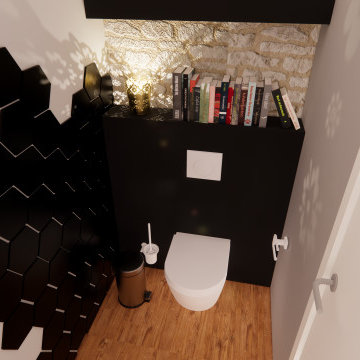
Toilettes suspendues avec un soubassement, très pratique pour pouvoir y poser quelques livres et avoir un peu de lecture. L'un des murs est recouvert de quelques carreaux hexagonaux pour apporter de la texture.

This is an example of a modern cloakroom in Tokyo with light wood cabinets, a one-piece toilet, multi-coloured tiles, glass tiles, white walls, plywood flooring, a vessel sink, wooden worktops, beige floors, beige worktops, a built in vanity unit, a timber clad ceiling and tongue and groove walls.
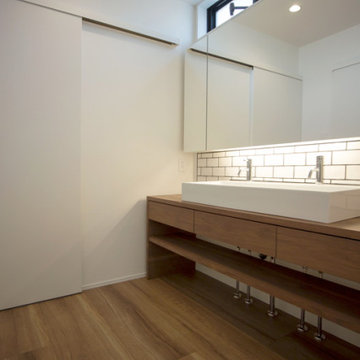
Design ideas for a small modern cloakroom in Other with freestanding cabinets, medium wood cabinets, white tiles, porcelain tiles, white walls, plywood flooring, a submerged sink, wooden worktops, brown floors, brown worktops, a built in vanity unit, a wallpapered ceiling and wallpapered walls.
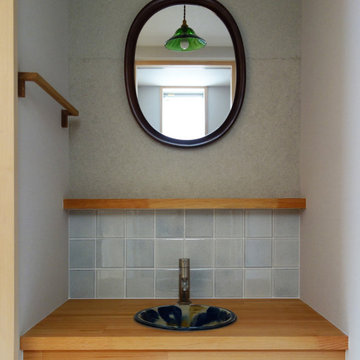
ゲスト用の洗面台。手洗いボウルは建て主さんが沖縄の職人に依頼して作ってもらったもの。正面に張った和紙は能登仁行和紙の杉皮紙。照明器具の傘は福岡のガラス職人によるもの。
Medium sized contemporary cloakroom in Other with medium wood cabinets, black and white tiles, porcelain tiles, grey walls, plywood flooring, a built-in sink, wooden worktops, brown floors, brown worktops, a built in vanity unit, a wallpapered ceiling and wallpapered walls.
Medium sized contemporary cloakroom in Other with medium wood cabinets, black and white tiles, porcelain tiles, grey walls, plywood flooring, a built-in sink, wooden worktops, brown floors, brown worktops, a built in vanity unit, a wallpapered ceiling and wallpapered walls.

幅広い年齢層の方が使う洗面所。自分たちの趣味ではなく、誰が使ってもオシャレと思える空間にして下さいとのご要望でしたので、ダブルボールの本格的なホテルライクな洗面所に仕上げました
Design ideas for a small modern cloakroom in Other with beaded cabinets, brown cabinets, a one-piece toilet, grey tiles, porcelain tiles, grey walls, plywood flooring, a vessel sink, white worktops and grey floors.
Design ideas for a small modern cloakroom in Other with beaded cabinets, brown cabinets, a one-piece toilet, grey tiles, porcelain tiles, grey walls, plywood flooring, a vessel sink, white worktops and grey floors.
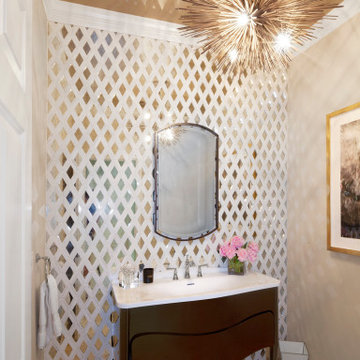
Antiqued mirrored tile, metalic painted ceiling.
Inspiration for a classic cloakroom with black cabinets, white tiles, porcelain tiles, plywood flooring, white worktops and a freestanding vanity unit.
Inspiration for a classic cloakroom with black cabinets, white tiles, porcelain tiles, plywood flooring, white worktops and a freestanding vanity unit.
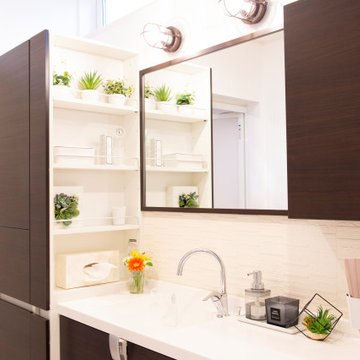
整理収納アドバイザー&住宅収納スペシャリスト資格保持
インテリアと整理収納を兼ね備えた住みやすく心地よい間取りの作り方をコーディネートいたします。
お家は一生ものの買い物。これからお家を建てる方は絶対に後悔しない家づくりをすすめてくださいね
*収納プランニングアドバイス ¥15,000~(一部屋あたり)
*自宅見学ツアー ¥8,000-(軽食付)
Cloakroom with All Types of Wall Tile and Plywood Flooring Ideas and Designs
1