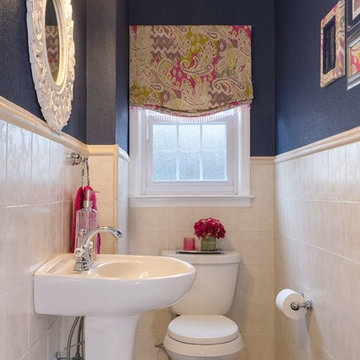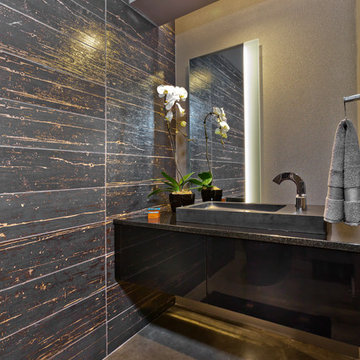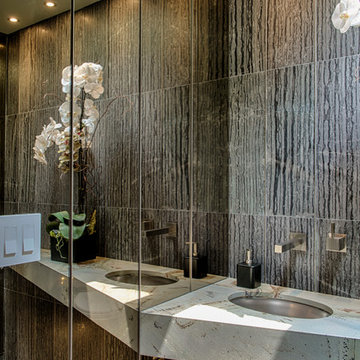Cloakroom with Porcelain Tiles Ideas and Designs
Refine by:
Budget
Sort by:Popular Today
1 - 20 of 4,332 photos
Item 1 of 2

Our carpenters labored every detail from chainsaws to the finest of chisels and brad nails to achieve this eclectic industrial design. This project was not about just putting two things together, it was about coming up with the best solutions to accomplish the overall vision. A true meeting of the minds was required around every turn to achieve "rough" in its most luxurious state.
Featuring: Floating vanity, rough cut wood top, beautiful accent mirror and Porcelanosa wood grain tile as flooring and backsplashes.
PhotographerLink

Small contemporary cloakroom in Turin with flat-panel cabinets, grey cabinets, a two-piece toilet, grey tiles, porcelain tiles, white walls, porcelain flooring, a vessel sink, wooden worktops, grey floors, brown worktops, a floating vanity unit and a drop ceiling.

This is an example of a medium sized classic cloakroom in Seattle with medium wood cabinets, a one-piece toilet, green tiles, porcelain tiles, grey walls, porcelain flooring, a submerged sink, quartz worktops, grey floors, white worktops, a freestanding vanity unit and recessed-panel cabinets.

Photo of a small cloakroom in San Diego with flat-panel cabinets, brown cabinets, a wall mounted toilet, orange tiles, porcelain tiles, porcelain flooring, a submerged sink, engineered stone worktops, white floors, white worktops, a floating vanity unit and wallpapered walls.

Photo of a medium sized contemporary cloakroom in Moscow with raised-panel cabinets, light wood cabinets, a wall mounted toilet, beige tiles, porcelain tiles, white walls, porcelain flooring, a submerged sink, engineered stone worktops, white floors, white worktops, feature lighting, a floating vanity unit and a drop ceiling.

Design ideas for a small farmhouse cloakroom in New York with shaker cabinets, blue cabinets, a two-piece toilet, multi-coloured tiles, porcelain tiles, white walls, medium hardwood flooring, a submerged sink, brown floors, white worktops and a freestanding vanity unit.

We love to go bold with our powder room designs, so we selected a black textured tile on the vanity wall and a modern, geometric wallpaper to add some additional interest to the walls.

Photo of a small midcentury cloakroom in San Diego with freestanding cabinets, distressed cabinets, a one-piece toilet, beige tiles, porcelain tiles, white walls, laminate floors, terrazzo worktops, beige floors, brown worktops and a freestanding vanity unit.

Modern Farmhouse Powder room with black & white patterned tiles, tiles behind the vanity, charcoal paint color to contras tiles, white vanity with little barn door, black framed mirror and vanity lights.
Small and stylish powder room!

Гостевой санузел в трехкомнатной квартире
Small contemporary cloakroom in Moscow with a wall mounted toilet, grey tiles, porcelain tiles, grey walls, porcelain flooring, a built-in sink, solid surface worktops, grey floors, grey worktops, feature lighting, all types of ceiling and all types of wall treatment.
Small contemporary cloakroom in Moscow with a wall mounted toilet, grey tiles, porcelain tiles, grey walls, porcelain flooring, a built-in sink, solid surface worktops, grey floors, grey worktops, feature lighting, all types of ceiling and all types of wall treatment.

We always say that a powder room is the “gift” you give to the guests in your home; a special detail here and there, a touch of color added, and the space becomes a delight! This custom beauty, completed in January 2020, was carefully crafted through many construction drawings and meetings.
We intentionally created a shallower depth along both sides of the sink area in order to accommodate the location of the door openings. (The right side of the image leads to the foyer, while the left leads to a closet water closet room.) We even had the casing/trim applied after the countertop was installed in order to bring the marble in one piece! Setting the height of the wall faucet and wall outlet for the exposed P-Trap meant careful calculation and precise templating along the way, with plenty of interior construction drawings. But for such detail, it was well worth it.
From the book-matched miter on our black and white marble, to the wall mounted faucet in matte black, each design element is chosen to play off of the stacked metallic wall tile and scones. Our homeowners were thrilled with the results, and we think their guests are too!

Power room
Design ideas for a medium sized contemporary cloakroom in Kansas City with grey cabinets, white tiles, porcelain tiles, grey walls, a vessel sink, engineered stone worktops, white worktops and a floating vanity unit.
Design ideas for a medium sized contemporary cloakroom in Kansas City with grey cabinets, white tiles, porcelain tiles, grey walls, a vessel sink, engineered stone worktops, white worktops and a floating vanity unit.

Organic Contemporary Powder Room
Inspiration for a medium sized classic cloakroom in Atlanta with freestanding cabinets, medium wood cabinets, a one-piece toilet, grey tiles, porcelain tiles, grey walls, porcelain flooring, a pedestal sink, wooden worktops, beige floors and brown worktops.
Inspiration for a medium sized classic cloakroom in Atlanta with freestanding cabinets, medium wood cabinets, a one-piece toilet, grey tiles, porcelain tiles, grey walls, porcelain flooring, a pedestal sink, wooden worktops, beige floors and brown worktops.

This contemporary powder room features a black chevron tile with gray grout, a live edge custom vanity top by Riverside Custom Cabinetry, vessel rectangular sink and wall mounted faucet. There is a mix of metals with the bath accessories and faucet in silver and the modern sconces (from Restoration Hardware) and mirror in brass.

Proyecto de decoración de reforma integral de vivienda: Sube Interiorismo, Bilbao.
Fotografía Erlantz Biderbost
Photo of a medium sized scandi cloakroom in Bilbao with open cabinets, light wood cabinets, a wall mounted toilet, grey tiles, porcelain tiles, beige walls, porcelain flooring, a vessel sink, wooden worktops, grey floors and brown worktops.
Photo of a medium sized scandi cloakroom in Bilbao with open cabinets, light wood cabinets, a wall mounted toilet, grey tiles, porcelain tiles, beige walls, porcelain flooring, a vessel sink, wooden worktops, grey floors and brown worktops.

Photo of a medium sized traditional cloakroom in London with a two-piece toilet, black tiles, porcelain tiles, porcelain flooring, a wall-mounted sink, multi-coloured walls and multi-coloured floors.

Meghan Bob Photography
Medium sized contemporary cloakroom in Los Angeles with flat-panel cabinets, brown cabinets, a one-piece toilet, white tiles, porcelain tiles, white walls, a vessel sink, engineered stone worktops, brown floors, medium hardwood flooring and white worktops.
Medium sized contemporary cloakroom in Los Angeles with flat-panel cabinets, brown cabinets, a one-piece toilet, white tiles, porcelain tiles, white walls, a vessel sink, engineered stone worktops, brown floors, medium hardwood flooring and white worktops.

photo by Creepwalk Media
Small traditional cloakroom in New York with a one-piece toilet, beige tiles, porcelain tiles, blue walls, porcelain flooring, a pedestal sink and beige floors.
Small traditional cloakroom in New York with a one-piece toilet, beige tiles, porcelain tiles, blue walls, porcelain flooring, a pedestal sink and beige floors.

Gilbertson Photography
Small contemporary cloakroom in Minneapolis with flat-panel cabinets, black cabinets, a one-piece toilet, black tiles, porcelain tiles, grey walls, concrete flooring, a vessel sink and granite worktops.
Small contemporary cloakroom in Minneapolis with flat-panel cabinets, black cabinets, a one-piece toilet, black tiles, porcelain tiles, grey walls, concrete flooring, a vessel sink and granite worktops.

Design ideas for a small contemporary cloakroom in Los Angeles with a wall mounted toilet, grey tiles, porcelain tiles, grey walls, porcelain flooring, a submerged sink, marble worktops and grey floors.
Cloakroom with Porcelain Tiles Ideas and Designs
1