Cloakroom with a Two-piece Toilet and Quartz Worktops Ideas and Designs
Refine by:
Budget
Sort by:Popular Today
1 - 20 of 437 photos
Item 1 of 3

Matt Hesselgrave with Cornerstone Construction Group
This is an example of a medium sized classic cloakroom in Seattle with a built-in sink, dark wood cabinets, quartz worktops, a two-piece toilet, blue tiles, ceramic tiles, grey walls and recessed-panel cabinets.
This is an example of a medium sized classic cloakroom in Seattle with a built-in sink, dark wood cabinets, quartz worktops, a two-piece toilet, blue tiles, ceramic tiles, grey walls and recessed-panel cabinets.

Small modern cloakroom in Las Vegas with shaker cabinets, white cabinets, a two-piece toilet, white walls, laminate floors, a submerged sink, quartz worktops, grey floors, white worktops and a built in vanity unit.
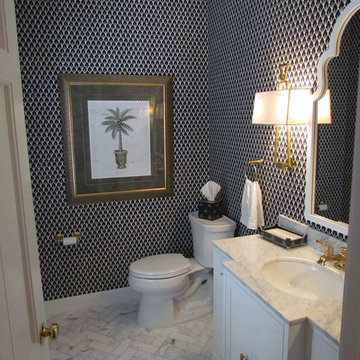
This is an example of a medium sized classic cloakroom in St Louis with beaded cabinets, white cabinets, a two-piece toilet, marble flooring, a submerged sink, quartz worktops, white floors and white worktops.

Picture Perfect House
Photo of a small traditional cloakroom in Chicago with recessed-panel cabinets, blue cabinets, a two-piece toilet, medium hardwood flooring, a submerged sink, quartz worktops, brown floors, white worktops and beige walls.
Photo of a small traditional cloakroom in Chicago with recessed-panel cabinets, blue cabinets, a two-piece toilet, medium hardwood flooring, a submerged sink, quartz worktops, brown floors, white worktops and beige walls.

Powder room with gray walls, brown vanity with quartz counter top, and brushed nickel hardware
Small traditional cloakroom in Other with recessed-panel cabinets, brown cabinets, a two-piece toilet, grey walls, ceramic flooring, an integrated sink, quartz worktops, beige floors, beige worktops and a built in vanity unit.
Small traditional cloakroom in Other with recessed-panel cabinets, brown cabinets, a two-piece toilet, grey walls, ceramic flooring, an integrated sink, quartz worktops, beige floors, beige worktops and a built in vanity unit.
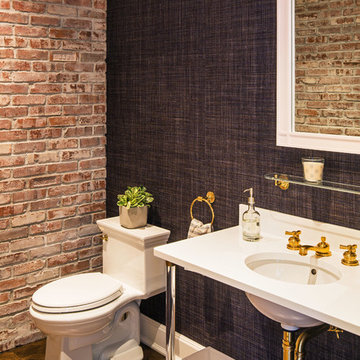
Photo of a small industrial cloakroom in New York with freestanding cabinets, a two-piece toilet, brown tiles, brown walls, a submerged sink, quartz worktops and brown floors.

went really industrial with this redo of a small powder room.
photo by Gerard Garcia
Inspiration for a medium sized industrial cloakroom in New York with a two-piece toilet, grey walls, open cabinets, dark wood cabinets, grey tiles, metal tiles, an integrated sink and quartz worktops.
Inspiration for a medium sized industrial cloakroom in New York with a two-piece toilet, grey walls, open cabinets, dark wood cabinets, grey tiles, metal tiles, an integrated sink and quartz worktops.
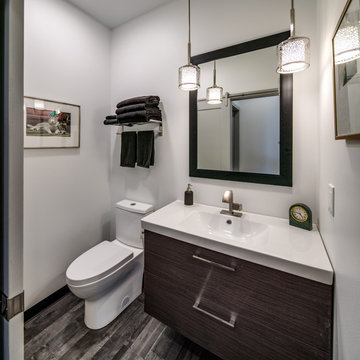
Design ideas for a medium sized contemporary cloakroom in Seattle with flat-panel cabinets, black cabinets, a two-piece toilet, grey walls, vinyl flooring, an integrated sink, quartz worktops, grey floors and white worktops.
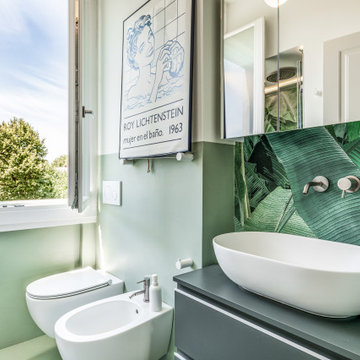
Bagno con carta da parati con foglie di banano e rivestimenti e pavimenti in resina
Photo of a small modern cloakroom in Florence with flat-panel cabinets, beige cabinets, a two-piece toilet, green tiles, green walls, a vessel sink, quartz worktops, green floors, brown worktops, a floating vanity unit and wallpapered walls.
Photo of a small modern cloakroom in Florence with flat-panel cabinets, beige cabinets, a two-piece toilet, green tiles, green walls, a vessel sink, quartz worktops, green floors, brown worktops, a floating vanity unit and wallpapered walls.

This is an example of a large modern cloakroom in Denver with flat-panel cabinets, medium wood cabinets, a two-piece toilet, black tiles, ceramic tiles, white walls, light hardwood flooring, a vessel sink, quartz worktops, brown floors, white worktops and a built in vanity unit.

This is an example of a large cloakroom in Other with freestanding cabinets, medium wood cabinets, a two-piece toilet, white walls, mosaic tile flooring, a vessel sink, quartz worktops, white floors, white worktops, a freestanding vanity unit and tongue and groove walls.
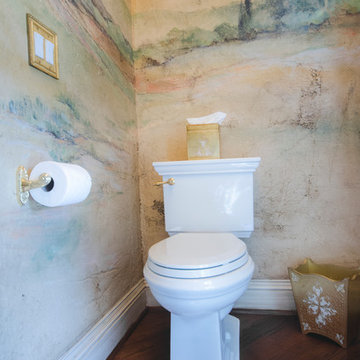
Lindsay Rhodes
Small classic cloakroom in Dallas with freestanding cabinets, medium wood cabinets, a two-piece toilet, multi-coloured walls, dark hardwood flooring, a built-in sink, quartz worktops and brown floors.
Small classic cloakroom in Dallas with freestanding cabinets, medium wood cabinets, a two-piece toilet, multi-coloured walls, dark hardwood flooring, a built-in sink, quartz worktops and brown floors.

Partial gut and redesign of the Kitchen and Dining Room, including a floor plan modification of the Kitchen. Bespoke kitchen cabinetry design and custom modifications to existing cabinetry. Metal range hood design, along with furniture, wallpaper, and lighting updates throughout the first floor. Complete powder bathroom redesign including sink, plumbing, lighting, wallpaper, and accessories.
When our clients agreed to the navy and brass range hood we knew this kitchen would be a showstopper. There’s no underestimated what an unexpected punch of color can achieve.

Design ideas for a large country cloakroom in Salt Lake City with flat-panel cabinets, medium wood cabinets, a two-piece toilet, black tiles, stone slabs, black walls, concrete flooring, a vessel sink, quartz worktops, grey floors and beige worktops.
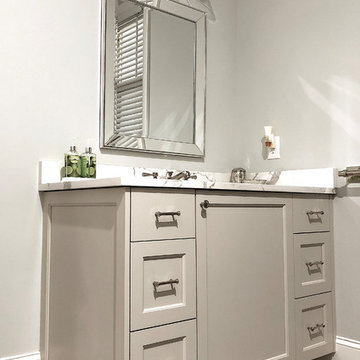
Medium sized traditional cloakroom in Atlanta with recessed-panel cabinets, grey cabinets, a two-piece toilet, grey walls, porcelain flooring, a submerged sink, quartz worktops, brown floors and white worktops.

Stunning black and gold powder room
Tony Soluri Photography
Photo of a medium sized contemporary cloakroom in Chicago with flat-panel cabinets, black cabinets, a two-piece toilet, black walls, porcelain flooring, a submerged sink, quartz worktops, black floors, black worktops, feature lighting, a built in vanity unit, a wallpapered ceiling and wallpapered walls.
Photo of a medium sized contemporary cloakroom in Chicago with flat-panel cabinets, black cabinets, a two-piece toilet, black walls, porcelain flooring, a submerged sink, quartz worktops, black floors, black worktops, feature lighting, a built in vanity unit, a wallpapered ceiling and wallpapered walls.

Martha O'Hara Interiors, Interior Design & Photo Styling | Roberts Wygal, Builder | Troy Thies, Photography | Please Note: All “related,” “similar,” and “sponsored” products tagged or listed by Houzz are not actual products pictured. They have not been approved by Martha O’Hara Interiors nor any of the professionals credited. For info about our work: design@oharainteriors.com

Medium sized traditional cloakroom in Detroit with freestanding cabinets, black cabinets, a two-piece toilet, multi-coloured walls, light hardwood flooring, a pedestal sink, quartz worktops, white worktops, a freestanding vanity unit and wallpapered walls.

Design ideas for a large traditional cloakroom in Miami with a submerged sink, freestanding cabinets, white cabinets, quartz worktops, a two-piece toilet, multi-coloured tiles, glass tiles, medium hardwood flooring and beige walls.

This Farmhouse style home was designed around the separate spaces and wraps or hugs around the courtyard, it’s inviting, comfortable and timeless. A welcoming entry and sliding doors suggest indoor/ outdoor living through all of the private and public main spaces including the Entry, Kitchen, living, and master bedroom. Another major design element for the interior of this home called the “galley” hallway, features high clerestory windows and creative entrances to two of the spaces. Custom Double Sliding Barn Doors to the office and an oversized entrance with sidelights and a transom window, frame the main entry and draws guests right through to the rear courtyard. The owner’s one-of-a-kind creative craft room and laundry room allow for open projects to rest without cramping a social event in the public spaces. Lastly, the HUGE but unassuming 2,200 sq ft garage provides two tiers and space for a full sized RV, off road vehicles and two daily drivers. This home is an amazing example of balance between on-site toy storage, several entertaining space options and private/quiet time and spaces alike.
Cloakroom with a Two-piece Toilet and Quartz Worktops Ideas and Designs
1