Cloakroom with Quartz Worktops and Black Worktops Ideas and Designs
Refine by:
Budget
Sort by:Popular Today
1 - 20 of 63 photos
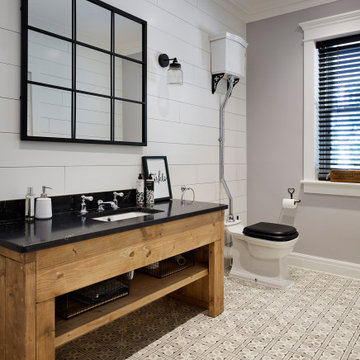
Inspiration for a coastal cloakroom in Hertfordshire with open cabinets, medium wood cabinets, white walls, ceramic flooring, quartz worktops, grey floors and black worktops.

belvedere Marble, and crocodile wallpaper
Expansive shabby-chic style cloakroom in New York with freestanding cabinets, black cabinets, a wall mounted toilet, black tiles, marble tiles, beige walls, marble flooring, a wall-mounted sink, quartz worktops, black floors, black worktops and a floating vanity unit.
Expansive shabby-chic style cloakroom in New York with freestanding cabinets, black cabinets, a wall mounted toilet, black tiles, marble tiles, beige walls, marble flooring, a wall-mounted sink, quartz worktops, black floors, black worktops and a floating vanity unit.

Modern lines and chrome finishes mix with the deep stained wood paneled walls. This Powder Bath is a unique space, designed with a custom pedestal vanity - built in a tiered design to display a glass bowled vessel sink. It the perfect combination of funky designs, modern finishes and natural tones.
Erika Barczak, By Design Interiors, Inc.
Photo Credit: Michael Kaskel www.kaskelphoto.com
Builder: Roy Van Den Heuvel, Brand R Construction

This project began with an entire penthouse floor of open raw space which the clients had the opportunity to section off the piece that suited them the best for their needs and desires. As the design firm on the space, LK Design was intricately involved in determining the borders of the space and the way the floor plan would be laid out. Taking advantage of the southwest corner of the floor, we were able to incorporate three large balconies, tremendous views, excellent light and a layout that was open and spacious. There is a large master suite with two large dressing rooms/closets, two additional bedrooms, one and a half additional bathrooms, an office space, hearth room and media room, as well as the large kitchen with oversized island, butler's pantry and large open living room. The clients are not traditional in their taste at all, but going completely modern with simple finishes and furnishings was not their style either. What was produced is a very contemporary space with a lot of visual excitement. Every room has its own distinct aura and yet the whole space flows seamlessly. From the arched cloud structure that floats over the dining room table to the cathedral type ceiling box over the kitchen island to the barrel ceiling in the master bedroom, LK Design created many features that are unique and help define each space. At the same time, the open living space is tied together with stone columns and built-in cabinetry which are repeated throughout that space. Comfort, luxury and beauty were the key factors in selecting furnishings for the clients. The goal was to provide furniture that complimented the space without fighting it.
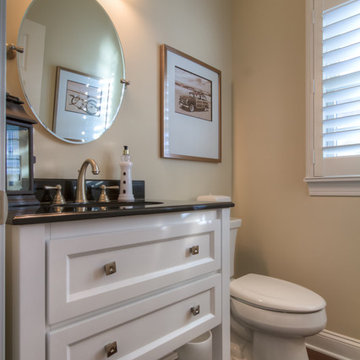
Jim Rambo Photography
This is an example of a small beach style cloakroom in Philadelphia with recessed-panel cabinets, white cabinets, a two-piece toilet, beige walls, medium hardwood flooring, a submerged sink, quartz worktops and black worktops.
This is an example of a small beach style cloakroom in Philadelphia with recessed-panel cabinets, white cabinets, a two-piece toilet, beige walls, medium hardwood flooring, a submerged sink, quartz worktops and black worktops.

Photo : Romain Ricard
This is an example of a small contemporary cloakroom in Paris with beaded cabinets, medium wood cabinets, a wall mounted toilet, beige tiles, ceramic tiles, beige walls, ceramic flooring, a console sink, quartz worktops, beige floors, black worktops and a floating vanity unit.
This is an example of a small contemporary cloakroom in Paris with beaded cabinets, medium wood cabinets, a wall mounted toilet, beige tiles, ceramic tiles, beige walls, ceramic flooring, a console sink, quartz worktops, beige floors, black worktops and a floating vanity unit.

Inspiration for a traditional cloakroom in Calgary with freestanding cabinets, brown cabinets, a wall mounted toilet, green walls, medium hardwood flooring, a submerged sink, quartz worktops, beige floors, black worktops, a freestanding vanity unit and exposed beams.
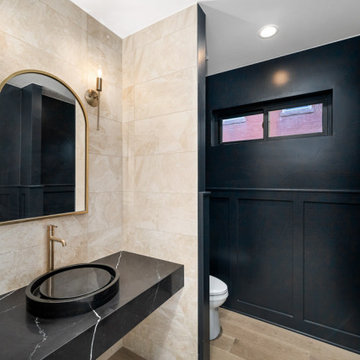
Urban cloakroom in Denver with black cabinets, a two-piece toilet, beige tiles, porcelain tiles, black walls, light hardwood flooring, a vessel sink, quartz worktops, brown floors, black worktops and a floating vanity unit.

Stunning black and gold powder room
Tony Soluri Photography
Photo of a medium sized contemporary cloakroom in Chicago with flat-panel cabinets, black cabinets, a two-piece toilet, black walls, porcelain flooring, a submerged sink, quartz worktops, black floors, black worktops, feature lighting, a built in vanity unit, a wallpapered ceiling and wallpapered walls.
Photo of a medium sized contemporary cloakroom in Chicago with flat-panel cabinets, black cabinets, a two-piece toilet, black walls, porcelain flooring, a submerged sink, quartz worktops, black floors, black worktops, feature lighting, a built in vanity unit, a wallpapered ceiling and wallpapered walls.

Design ideas for a medium sized contemporary cloakroom in Las Vegas with white cabinets, blue walls, brown floors, black worktops, a built in vanity unit, a drop ceiling, shaker cabinets, a one-piece toilet, vinyl flooring, a vessel sink, quartz worktops and wainscoting.
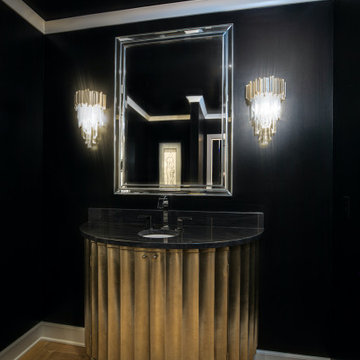
Black is bold especially in a powder bathroom like this 3cm polished Brilliant Black quartzite (current stock) for this vanity top and backsplash providing subtle movement.
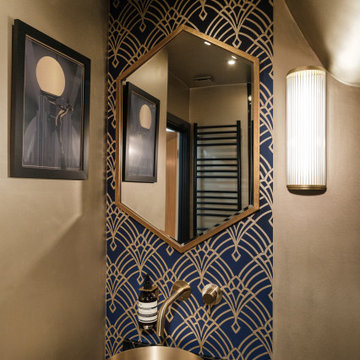
Art deco style feature wall with brass fixtures.
Inspiration for a small eclectic cloakroom in London with quartz worktops, black worktops, feature lighting, a freestanding vanity unit and wallpapered walls.
Inspiration for a small eclectic cloakroom in London with quartz worktops, black worktops, feature lighting, a freestanding vanity unit and wallpapered walls.
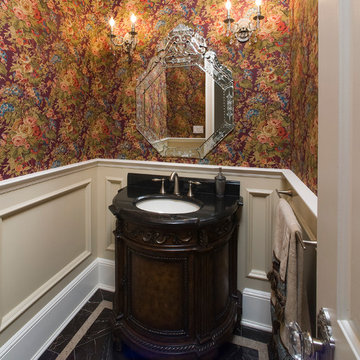
Interior Design by In-Site Interior Design
Photography by Lovi Photography
Inspiration for a medium sized classic cloakroom in New York with a submerged sink, freestanding cabinets, dark wood cabinets, quartz worktops, a two-piece toilet, multi-coloured walls and black worktops.
Inspiration for a medium sized classic cloakroom in New York with a submerged sink, freestanding cabinets, dark wood cabinets, quartz worktops, a two-piece toilet, multi-coloured walls and black worktops.
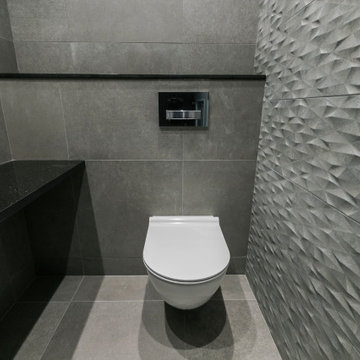
Cloakroom with modern finishes. Complete with a 3D textured tile feature wall.
This is an example of a small modern cloakroom in London with a wall mounted toilet, grey tiles, porcelain tiles, grey walls, porcelain flooring, an integrated sink, quartz worktops, grey floors, black worktops, a floating vanity unit and a drop ceiling.
This is an example of a small modern cloakroom in London with a wall mounted toilet, grey tiles, porcelain tiles, grey walls, porcelain flooring, an integrated sink, quartz worktops, grey floors, black worktops, a floating vanity unit and a drop ceiling.
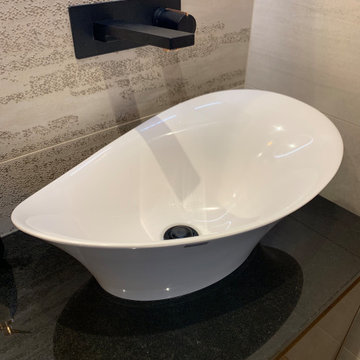
A Statement Bathroom with a Industrial vibe with 3D Metal Gauze Effect Tiles.
We used ambient lighting to highlight these decorative tiles.
A wave counter basin in white contrasts with the matt black worktop and tap.
This sits on a bespoke bronze coloured floating unit.
To complete the look we used rustic wood effect porcelain tiles.
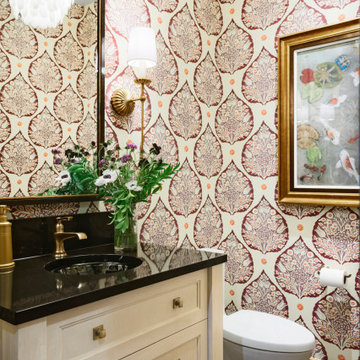
Beautiful powder bathroom with exquisite wallpaper
Photo of a small rustic cloakroom in Minneapolis with raised-panel cabinets, beige cabinets, a one-piece toilet, multi-coloured walls, medium hardwood flooring, a submerged sink, quartz worktops, brown floors, black worktops, a freestanding vanity unit and wallpapered walls.
Photo of a small rustic cloakroom in Minneapolis with raised-panel cabinets, beige cabinets, a one-piece toilet, multi-coloured walls, medium hardwood flooring, a submerged sink, quartz worktops, brown floors, black worktops, a freestanding vanity unit and wallpapered walls.
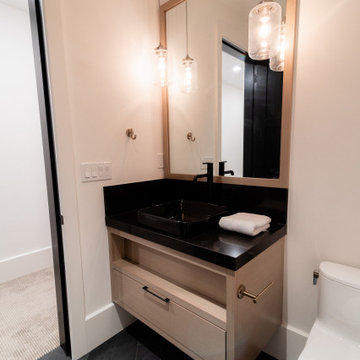
Photo of a small contemporary cloakroom in Salt Lake City with flat-panel cabinets, beige cabinets, a one-piece toilet, white walls, slate flooring, a vessel sink, quartz worktops, black floors, black worktops and a floating vanity unit.
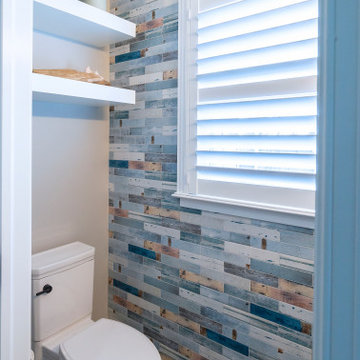
Photo of a small classic cloakroom in Philadelphia with white cabinets, a two-piece toilet, multi-coloured tiles, porcelain tiles, beige walls, porcelain flooring, a vessel sink, quartz worktops, black floors, black worktops and a built in vanity unit.
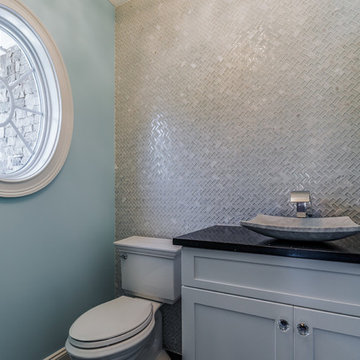
Spectacular Powder Room featuring glass tile accent wall in herringbone pattern, with mix of glass and marble. Matching white carrera marble vessel sink. Stylish waterfall faucet. White vanity cabinet, topped with black quartz, and crystal knob accents. Powder blue walls, oval window, and crystal chandelier. By Larosa Built Homes

FineCraft Contractors, Inc.
Harrison Design
Photo of a small modern cloakroom in DC Metro with freestanding cabinets, brown cabinets, a two-piece toilet, beige tiles, porcelain tiles, beige walls, slate flooring, a submerged sink, quartz worktops, multi-coloured floors, black worktops, a freestanding vanity unit, a vaulted ceiling and tongue and groove walls.
Photo of a small modern cloakroom in DC Metro with freestanding cabinets, brown cabinets, a two-piece toilet, beige tiles, porcelain tiles, beige walls, slate flooring, a submerged sink, quartz worktops, multi-coloured floors, black worktops, a freestanding vanity unit, a vaulted ceiling and tongue and groove walls.
Cloakroom with Quartz Worktops and Black Worktops Ideas and Designs
1