Cloakroom with Ceramic Flooring and Quartz Worktops Ideas and Designs
Refine by:
Budget
Sort by:Popular Today
1 - 20 of 181 photos

Transitional moody powder room incorporating classic pieces to achieve an elegant and timeless design.
Design ideas for a small classic cloakroom in Detroit with shaker cabinets, white cabinets, a two-piece toilet, grey walls, ceramic flooring, a submerged sink, quartz worktops, white floors, grey worktops and a freestanding vanity unit.
Design ideas for a small classic cloakroom in Detroit with shaker cabinets, white cabinets, a two-piece toilet, grey walls, ceramic flooring, a submerged sink, quartz worktops, white floors, grey worktops and a freestanding vanity unit.

•Photo by Argonaut Architectural•
Design ideas for a large contemporary cloakroom in Miami with flat-panel cabinets, dark wood cabinets, a one-piece toilet, grey walls, ceramic flooring, a submerged sink, quartz worktops and multi-coloured floors.
Design ideas for a large contemporary cloakroom in Miami with flat-panel cabinets, dark wood cabinets, a one-piece toilet, grey walls, ceramic flooring, a submerged sink, quartz worktops and multi-coloured floors.

This antique dresser was transformed into a bathroom vanity by mounting the mirror to the wall and surrounding it with beautiful backsplash tile, adding a slab countertop, and installing a sink into the countertop.
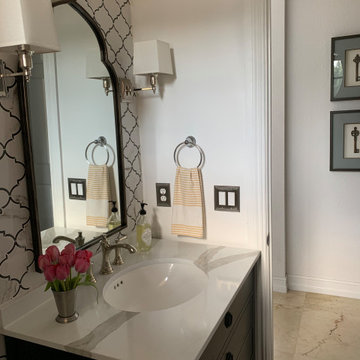
Small classic cloakroom in Miami with freestanding cabinets, black cabinets, ceramic tiles, white walls, ceramic flooring, a submerged sink, quartz worktops, brown floors, white worktops and a freestanding vanity unit.

This is an example of a small contemporary cloakroom in Los Angeles with flat-panel cabinets, light wood cabinets, a wall mounted toilet, grey tiles, grey walls, ceramic flooring, quartz worktops, white floors, white worktops and a floating vanity unit.
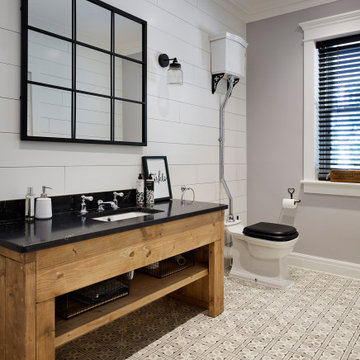
Inspiration for a coastal cloakroom in Hertfordshire with open cabinets, medium wood cabinets, white walls, ceramic flooring, quartz worktops, grey floors and black worktops.

Design ideas for a medium sized contemporary cloakroom in Charlotte with brown tiles, brown walls, a vessel sink, brown floors, ceramic tiles, ceramic flooring, quartz worktops, flat-panel cabinets, dark wood cabinets and white worktops.

Goals
While their home provided them with enough square footage, the original layout caused for many rooms to be underutilized. The closed off kitchen and dining room were disconnected from the other common spaces of the home causing problems with circulation and limited sight-lines. A tucked-away powder room was also inaccessible from the entryway and main living spaces in the house.
Our Design Solution
We sought out to improve the functionality of this home by opening up walls, relocating rooms, and connecting the entryway to the mudroom. By moving the kitchen into the formerly over-sized family room, it was able to really become the heart of the home with access from all of the other rooms in the house. Meanwhile, the adjacent family room was made into a cozy, comfortable space with updated fireplace and new cathedral style ceiling with skylights. The powder room was relocated to be off of the entry, making it more accessible for guests.
A transitional style with rustic accents was used throughout the remodel for a cohesive first floor design. White and black cabinets were complimented with brass hardware and custom wood features, including a hood top and accent wall over the fireplace. Between each room, walls were thickened and archway were put in place, providing the home with even more character.
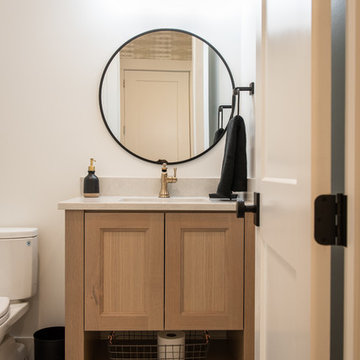
Jared Medley
This is an example of a small classic cloakroom in Salt Lake City with recessed-panel cabinets, light wood cabinets, a two-piece toilet, white walls, ceramic flooring, a submerged sink, quartz worktops, multi-coloured floors and white worktops.
This is an example of a small classic cloakroom in Salt Lake City with recessed-panel cabinets, light wood cabinets, a two-piece toilet, white walls, ceramic flooring, a submerged sink, quartz worktops, multi-coloured floors and white worktops.
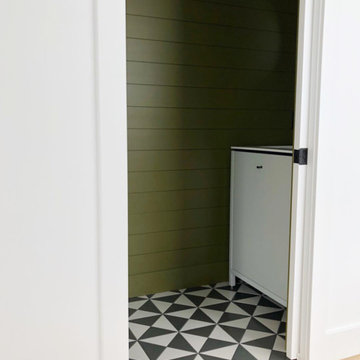
Photo of a small modern cloakroom in Grand Rapids with flat-panel cabinets, white cabinets, green walls, ceramic flooring, a submerged sink, quartz worktops, black floors and white worktops.

Farmhouse Powder Room with oversized mirror and herringbone floor tile.
Just the Right Piece
Warren, NJ 07059
Inspiration for a medium sized farmhouse cloakroom in New York with freestanding cabinets, brown cabinets, a one-piece toilet, beige walls, ceramic flooring, a submerged sink, quartz worktops, grey floors, beige worktops and a freestanding vanity unit.
Inspiration for a medium sized farmhouse cloakroom in New York with freestanding cabinets, brown cabinets, a one-piece toilet, beige walls, ceramic flooring, a submerged sink, quartz worktops, grey floors, beige worktops and a freestanding vanity unit.
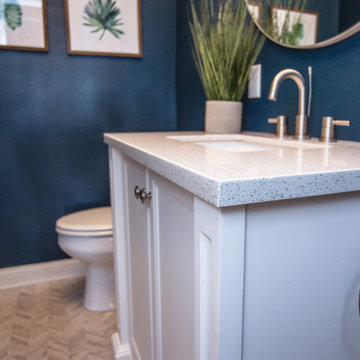
Small modern cloakroom in Other with freestanding cabinets, white cabinets, a one-piece toilet, blue walls, ceramic flooring, a submerged sink, quartz worktops and multi-coloured floors.

Photo of a medium sized rural cloakroom in Denver with shaker cabinets, medium wood cabinets, a one-piece toilet, grey walls, ceramic flooring, a submerged sink, quartz worktops, multi-coloured floors, white worktops, a feature wall, a floating vanity unit and tongue and groove walls.

Inspiration for a small nautical cloakroom in Tampa with recessed-panel cabinets, white cabinets, a one-piece toilet, grey walls, ceramic flooring, a submerged sink, quartz worktops, multi-coloured floors and white worktops.
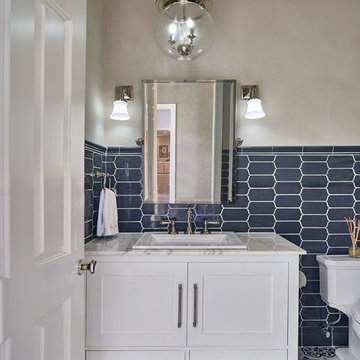
This small powder room, was part of a whole house remodel by TVCI. The small size allows the ceramic "Encaustic" tiles to emphasis the modern flare, without overwhelming the senses. The furniture like vanity was a custom made cabinet, designed and built by TVCI to fit the space. The hardware is polished nickel. The mirror has a tilt-able feature. Photo by: Vaughan Creative Media
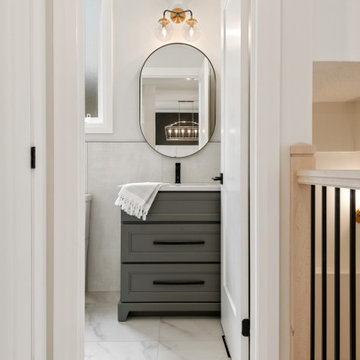
Discover how Essence Designs transformed a small powder room into a stunning and impactful space. Explore the power of intricate details, from the moss grey vanity to black hardware, mixed-finish vanity light, and captivating tile choices. Step into this compact yet remarkable design and be inspired. Contact Essence Designs to bring your interior design project to life.

Photo of a large modern cloakroom in Denver with flat-panel cabinets, medium wood cabinets, a two-piece toilet, white tiles, ceramic tiles, white walls, ceramic flooring, a vessel sink, quartz worktops, black floors, white worktops and a built in vanity unit.

The powder room is characterized by a maple vanity with a Twilight Mountain stain finish, creating a warm and inviting ambiance. The white quartz countertop is a perfect complement to the vanity while the black hardware is a striking accent, creating a bold and modern look that contrasts beautifully with the warmth of the wood. The open shelving provides a functional and stylish storage solution, allowing for easy access to essential items while also displaying decorative pieces.
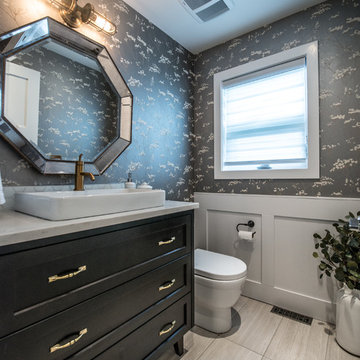
Brian Bookstrucker
Medium sized classic cloakroom in Calgary with a vessel sink, shaker cabinets, dark wood cabinets, quartz worktops, a one-piece toilet, white tiles, grey walls and ceramic flooring.
Medium sized classic cloakroom in Calgary with a vessel sink, shaker cabinets, dark wood cabinets, quartz worktops, a one-piece toilet, white tiles, grey walls and ceramic flooring.

We designed an update to this small guest cloakroom in a period property in Edgbaston. We used a calming colour palette and introduced texture in some of the tiled areas which are highlighted with the placement of lights. A bespoke vanity was created from Caeserstone Quartz to fit the space perfectly and create a streamlined design.
Cloakroom with Ceramic Flooring and Quartz Worktops Ideas and Designs
1