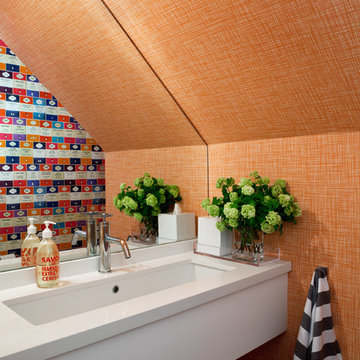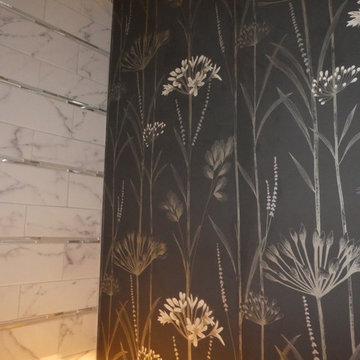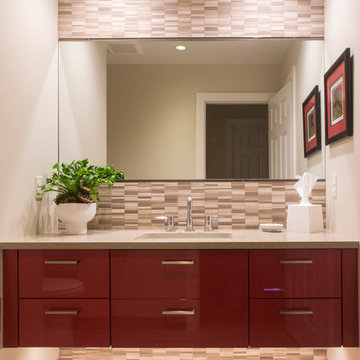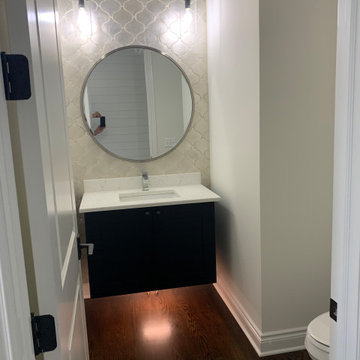Cloakroom with Flat-panel Cabinets and Quartz Worktops Ideas and Designs
Refine by:
Budget
Sort by:Popular Today
1 - 20 of 484 photos
Item 1 of 3

Inspiration for a small modern cloakroom in Austin with flat-panel cabinets, blue cabinets, a two-piece toilet, white tiles, beige walls, a submerged sink, quartz worktops and white worktops.

This guest bath is a fun mix of color and style. Blue custom cabinets were used with lovely hand painted tiles.
Photo of a small mediterranean cloakroom in San Diego with flat-panel cabinets, blue cabinets, beige tiles, quartz worktops, beige worktops and a built in vanity unit.
Photo of a small mediterranean cloakroom in San Diego with flat-panel cabinets, blue cabinets, beige tiles, quartz worktops, beige worktops and a built in vanity unit.

This project began with an entire penthouse floor of open raw space which the clients had the opportunity to section off the piece that suited them the best for their needs and desires. As the design firm on the space, LK Design was intricately involved in determining the borders of the space and the way the floor plan would be laid out. Taking advantage of the southwest corner of the floor, we were able to incorporate three large balconies, tremendous views, excellent light and a layout that was open and spacious. There is a large master suite with two large dressing rooms/closets, two additional bedrooms, one and a half additional bathrooms, an office space, hearth room and media room, as well as the large kitchen with oversized island, butler's pantry and large open living room. The clients are not traditional in their taste at all, but going completely modern with simple finishes and furnishings was not their style either. What was produced is a very contemporary space with a lot of visual excitement. Every room has its own distinct aura and yet the whole space flows seamlessly. From the arched cloud structure that floats over the dining room table to the cathedral type ceiling box over the kitchen island to the barrel ceiling in the master bedroom, LK Design created many features that are unique and help define each space. At the same time, the open living space is tied together with stone columns and built-in cabinetry which are repeated throughout that space. Comfort, luxury and beauty were the key factors in selecting furnishings for the clients. The goal was to provide furniture that complimented the space without fighting it.

Split shower to accommodate a washer and dryer. Small but functional!
Inspiration for a medium sized modern cloakroom in New York with flat-panel cabinets, white cabinets, a one-piece toilet, white tiles, porcelain tiles, white walls, porcelain flooring, a vessel sink, quartz worktops, black floors, white worktops and a floating vanity unit.
Inspiration for a medium sized modern cloakroom in New York with flat-panel cabinets, white cabinets, a one-piece toilet, white tiles, porcelain tiles, white walls, porcelain flooring, a vessel sink, quartz worktops, black floors, white worktops and a floating vanity unit.

Medium sized contemporary cloakroom in Calgary with flat-panel cabinets, black cabinets, grey walls, porcelain flooring, a built-in sink, quartz worktops, beige floors, white worktops and a floating vanity unit.

Inspiration for a small midcentury cloakroom in Minneapolis with flat-panel cabinets, light wood cabinets, a two-piece toilet, white walls, dark hardwood flooring, a vessel sink, quartz worktops, brown floors, white worktops, a freestanding vanity unit and wallpapered walls.

This powder room is decorated in unusual dark colors that evoke a feeling of comfort and warmth. Despite the abundance of dark surfaces, the room does not seem dull and cramped thanks to the large window, stylish mirror, and sparkling tile surfaces that perfectly reflect the rays of daylight. Our interior designers placed here only the most necessary furniture pieces so as not to clutter up this powder room.
Don’t miss the chance to elevate your powder interior design as well together with the top Grandeur Hills Group interior designers!

Updated Spec Home: Basement Bathroom
In our Updated Spec Home: Basement Bath, we reveal the newest addition to my mom and sister’s home – a half bath in the Basement. Since they were spending so much time in their Basement Family Room, the need to add a bath on that level quickly became apparent. Fortunately, they had unfinished storage area we could borrow from to make a nice size 8′ x 5′ bath.
Working with a Budget and a Sister
We were working with a budget, but as usual, my sister and I blew the budget on this awesome patterned tile flooring. (Don’t worry design clients – I can stick to a budget when my sister is not around to be a bad influence!). With that said, I do think this flooring makes a great focal point for the bath and worth the expense!
On the Walls
We painted the walls Sherwin Williams Sea Salt (SW6204). Then, we brought in lots of interest and color with this gorgeous acrylic wrapped canvas art and oversized decorative medallions.
All of the plumbing fixtures, lighting and vanity were purchased at a local big box store. We were able to find streamlined options that work great in the space. We used brushed nickel as a light and airy metal option.
As you can see this Updated Spec Home: Basement Bath is a functional and fabulous addition to this gorgeous home. Be sure to check out these other Powder Baths we have designed (here and here).
And That’s a Wrap!
Unless my mom and sister build an addition, we have come to the end of our blog series Updated Spec Home. I hope you have enjoyed this series as much as I enjoyed being a part of making this Spec House a warm, inviting, and gorgeous home for two of my very favorite people!

Design ideas for a contemporary cloakroom in Toronto with flat-panel cabinets, white cabinets, a submerged sink, quartz worktops and orange walls.

such a fun podwer room added to ths first floor
Design ideas for a small traditional cloakroom in Philadelphia with flat-panel cabinets, medium wood cabinets, green tiles, multi-coloured walls, a submerged sink, quartz worktops, white worktops, a built in vanity unit and wallpapered walls.
Design ideas for a small traditional cloakroom in Philadelphia with flat-panel cabinets, medium wood cabinets, green tiles, multi-coloured walls, a submerged sink, quartz worktops, white worktops, a built in vanity unit and wallpapered walls.

Photo of a medium sized eclectic cloakroom in San Francisco with flat-panel cabinets, dark wood cabinets, multi-coloured walls, a vessel sink, quartz worktops, black floors and brown worktops.

Design ideas for a contemporary cloakroom in New York with a submerged sink, flat-panel cabinets, quartz worktops, beige tiles and marble flooring.

Photo of a small nautical cloakroom in Other with flat-panel cabinets, medium wood cabinets, a submerged sink, quartz worktops, white worktops and a freestanding vanity unit.

This is an example of a medium sized mediterranean cloakroom in Houston with ceramic flooring, quartz worktops, a floating vanity unit, wallpapered walls, flat-panel cabinets, grey cabinets, grey walls, a vessel sink, grey floors and grey worktops.

Design ideas for a small modern cloakroom in Miami with flat-panel cabinets, white cabinets, a two-piece toilet, white tiles, metal tiles, white walls, porcelain flooring, an integrated sink, quartz worktops and white floors.

Beautiful powder room with blue vanity cabinet and marble tile back splash. Quartz counter tops with rectangular undermount sink. Price Pfister Faucet and half circle cabinet door pulls. Walls are edgecomb gray with water based white oak hardwood floors.

Photo of a small contemporary cloakroom in Raleigh with flat-panel cabinets, brown cabinets, wood-effect flooring, a built-in sink, quartz worktops, brown floors, white worktops, a floating vanity unit and wallpapered walls.

Photo of a medium sized cloakroom in Detroit with flat-panel cabinets, black cabinets, a two-piece toilet, grey tiles, ceramic tiles, white walls, dark hardwood flooring, a submerged sink, quartz worktops, brown floors and white worktops.

This is an example of a small contemporary cloakroom in Los Angeles with flat-panel cabinets, light wood cabinets, a wall mounted toilet, grey tiles, grey walls, ceramic flooring, quartz worktops, white floors, white worktops and a floating vanity unit.

This is an example of a small contemporary cloakroom in Miami with flat-panel cabinets, white cabinets, a two-piece toilet, blue tiles, porcelain flooring, a built-in sink, quartz worktops, beige floors, white worktops, a built in vanity unit and wallpapered walls.
Cloakroom with Flat-panel Cabinets and Quartz Worktops Ideas and Designs
1