Cloakroom with Quartz Worktops and Glass Worktops Ideas and Designs
Refine by:
Budget
Sort by:Popular Today
1 - 20 of 2,161 photos

Within this Powder room a natural Carrara marble basin sits on the beautiful Oasis Rialto vanity unit whilst the stunning Petale de Cristal basin mixer with Baccarat crystal handles takes centre stage. The bespoke bevelled mirror has been paired with crystal wall lights from Oasis to add a further element of glamour with monochrome wallpaper from Wall & Deco adding texture, and the four piece book-matched stone floor completing the luxurious look.

Photo of a small nautical cloakroom in Other with flat-panel cabinets, medium wood cabinets, a submerged sink, quartz worktops, white worktops and a freestanding vanity unit.

Interior Designer: Simons Design Studio
Builder: Magleby Construction
Photography: Allison Niccum
Rural cloakroom in Salt Lake City with freestanding cabinets, light wood cabinets, a two-piece toilet, grey walls, a submerged sink, white floors, white worktops and quartz worktops.
Rural cloakroom in Salt Lake City with freestanding cabinets, light wood cabinets, a two-piece toilet, grey walls, a submerged sink, white floors, white worktops and quartz worktops.

This traditional powder room gets a dramatic punch with a petite crystal chandelier, Graham and Brown Vintage Flock wallpaper above the wainscoting, and a black ceiling. The ceiling is Benjamin Moore's Twilight Zone 2127-10 in a pearl finish. White trim is a custom mix. Photo by Joseph St. Pierre.

This antique dresser was transformed into a bathroom vanity by mounting the mirror to the wall and surrounding it with beautiful backsplash tile, adding a slab countertop, and installing a sink into the countertop.

Martha O'Hara Interiors, Interior Design & Photo Styling | Thompson Construction, Builder | Spacecrafting Photography, Photography
Please Note: All “related,” “similar,” and “sponsored” products tagged or listed by Houzz are not actual products pictured. They have not been approved by Martha O’Hara Interiors nor any of the professionals credited. For information about our work, please contact design@oharainteriors.com.

Photo of a small beach style cloakroom in Seattle with recessed-panel cabinets, white cabinets, a two-piece toilet, blue walls, light hardwood flooring, a built-in sink, quartz worktops, white worktops, a freestanding vanity unit and tongue and groove walls.

Beautiful powder room with blue vanity cabinet and marble tile back splash. Quartz counter tops with rectangular undermount sink. Price Pfister Faucet and half circle cabinet door pulls. Walls are edgecomb gray with water based white oak hardwood floors.
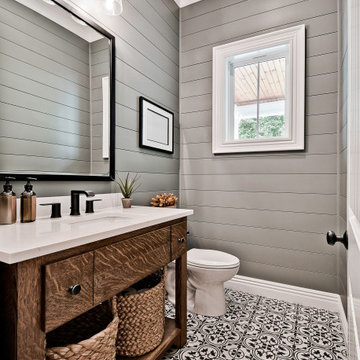
Design ideas for a small traditional cloakroom in Other with green walls, porcelain flooring, quartz worktops, black floors, white worktops, a freestanding vanity unit and tongue and groove walls.
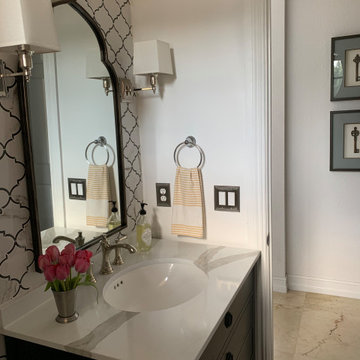
Small classic cloakroom in Miami with freestanding cabinets, black cabinets, ceramic tiles, white walls, ceramic flooring, a submerged sink, quartz worktops, brown floors, white worktops and a freestanding vanity unit.

Photo of a small contemporary cloakroom in Raleigh with flat-panel cabinets, brown cabinets, wood-effect flooring, a built-in sink, quartz worktops, brown floors, white worktops, a floating vanity unit and wallpapered walls.
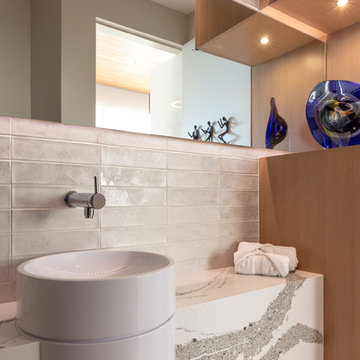
Design ideas for a contemporary cloakroom in Phoenix with white tiles, white walls, a vessel sink, white worktops, beige floors, metro tiles and quartz worktops.

Free ebook, Creating the Ideal Kitchen. DOWNLOAD NOW
This project started out as a kitchen remodel but ended up as so much more. As the original plan started to take shape, some water damage provided the impetus to remodel a small upstairs hall bath. Once this bath was complete, the homeowners enjoyed the result so much that they decided to set aside the kitchen and complete a large master bath remodel. Once that was completed, we started planning for the kitchen!
Doing the bump out also allowed the opportunity for a small mudroom and powder room right off the kitchen as well as re-arranging some openings to allow for better traffic flow throughout the entire first floor. The result is a comfortable up-to-date home that feels both steeped in history yet allows for today’s style of living.
Designed by: Susan Klimala, CKD, CBD
Photography by: Mike Kaskel
For more information on kitchen and bath design ideas go to: www.kitchenstudio-ge.com
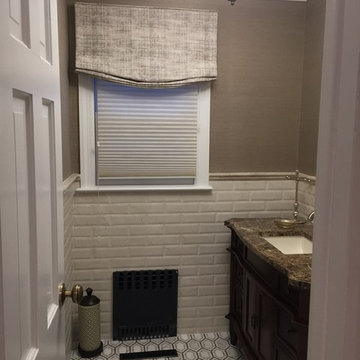
Photo of a medium sized traditional cloakroom in New York with shaker cabinets, dark wood cabinets, white tiles, metro tiles, grey walls, porcelain flooring, a submerged sink, quartz worktops and grey floors.

Inspiro8
This is an example of a small mediterranean cloakroom in Other with medium wood cabinets, recessed-panel cabinets, a one-piece toilet, multi-coloured walls, dark hardwood flooring, a vessel sink, quartz worktops and brown floors.
This is an example of a small mediterranean cloakroom in Other with medium wood cabinets, recessed-panel cabinets, a one-piece toilet, multi-coloured walls, dark hardwood flooring, a vessel sink, quartz worktops and brown floors.

Matt Hesselgrave with Cornerstone Construction Group
This is an example of a medium sized classic cloakroom in Seattle with a built-in sink, dark wood cabinets, quartz worktops, a two-piece toilet, blue tiles, ceramic tiles, grey walls and recessed-panel cabinets.
This is an example of a medium sized classic cloakroom in Seattle with a built-in sink, dark wood cabinets, quartz worktops, a two-piece toilet, blue tiles, ceramic tiles, grey walls and recessed-panel cabinets.
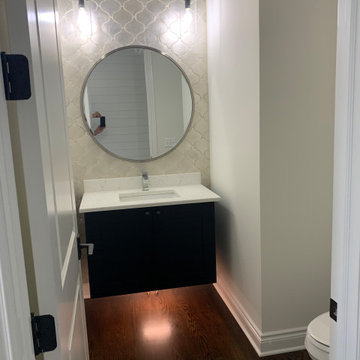
Photo of a medium sized cloakroom in Detroit with flat-panel cabinets, black cabinets, a two-piece toilet, grey tiles, ceramic tiles, white walls, dark hardwood flooring, a submerged sink, quartz worktops, brown floors and white worktops.

This is an example of a classic cloakroom in Phoenix with white cabinets, porcelain tiles, white walls, porcelain flooring, a submerged sink, quartz worktops, multi-coloured floors, beige worktops and a freestanding vanity unit.

This is an example of a small contemporary cloakroom in Los Angeles with flat-panel cabinets, light wood cabinets, a wall mounted toilet, grey tiles, grey walls, ceramic flooring, quartz worktops, white floors, white worktops and a floating vanity unit.

Small modern cloakroom in Las Vegas with shaker cabinets, white cabinets, a two-piece toilet, white walls, laminate floors, a submerged sink, quartz worktops, grey floors, white worktops and a built in vanity unit.
Cloakroom with Quartz Worktops and Glass Worktops Ideas and Designs
1