Cloakroom with Green Walls and Quartz Worktops Ideas and Designs
Refine by:
Budget
Sort by:Popular Today
1 - 20 of 52 photos
Item 1 of 3
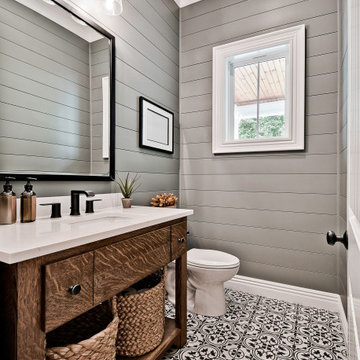
Design ideas for a small traditional cloakroom in Other with green walls, porcelain flooring, quartz worktops, black floors, white worktops, a freestanding vanity unit and tongue and groove walls.

Goals
While their home provided them with enough square footage, the original layout caused for many rooms to be underutilized. The closed off kitchen and dining room were disconnected from the other common spaces of the home causing problems with circulation and limited sight-lines. A tucked-away powder room was also inaccessible from the entryway and main living spaces in the house.
Our Design Solution
We sought out to improve the functionality of this home by opening up walls, relocating rooms, and connecting the entryway to the mudroom. By moving the kitchen into the formerly over-sized family room, it was able to really become the heart of the home with access from all of the other rooms in the house. Meanwhile, the adjacent family room was made into a cozy, comfortable space with updated fireplace and new cathedral style ceiling with skylights. The powder room was relocated to be off of the entry, making it more accessible for guests.
A transitional style with rustic accents was used throughout the remodel for a cohesive first floor design. White and black cabinets were complimented with brass hardware and custom wood features, including a hood top and accent wall over the fireplace. Between each room, walls were thickened and archway were put in place, providing the home with even more character.

A modern country home for a busy family with young children. The home remodel included enlarging the footprint of the kitchen to allow a larger island for more seating and entertaining, as well as provide more storage and a desk area. The pocket door pantry and the full height corner pantry was high on the client's priority list. From the cabinetry to the green peacock wallpaper and vibrant blue tiles in the bathrooms, the colourful touches throughout the home adds to the energy and charm. The result is a modern, relaxed, eclectic aesthetic with practical and efficient design features to serve the needs of this family.
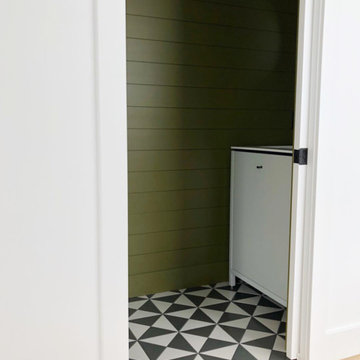
Photo of a small modern cloakroom in Grand Rapids with flat-panel cabinets, white cabinets, green walls, ceramic flooring, a submerged sink, quartz worktops, black floors and white worktops.

Welcome to our tropical-inspired powder bathroom, a captivating oasis that transports you to a tranquil paradise. Despite its size, this small room has been cleverly designed to create a spacious and luminous ambiance. By replacing the traditional vanity with a sleek floating shelf, we've added a sense of openness and expanded the visual footprint. The addition of a beautiful Roman shade not only infuses the space with a touch of privacy but also lends an element of sophistication. Step into this tropical haven, where vibrant colors, natural elements, and strategic design come together to offer a refreshing and inviting experience.

Inspiration for a traditional cloakroom in Calgary with freestanding cabinets, brown cabinets, a wall mounted toilet, green walls, medium hardwood flooring, a submerged sink, quartz worktops, beige floors, black worktops, a freestanding vanity unit and exposed beams.
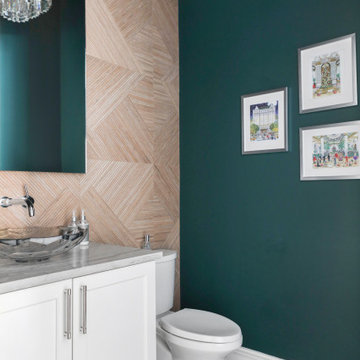
This is an example of a medium sized classic cloakroom in Dallas with shaker cabinets, white cabinets, a two-piece toilet, brown tiles, porcelain tiles, green walls, medium hardwood flooring, a vessel sink, quartz worktops, brown floors, grey worktops and a floating vanity unit.
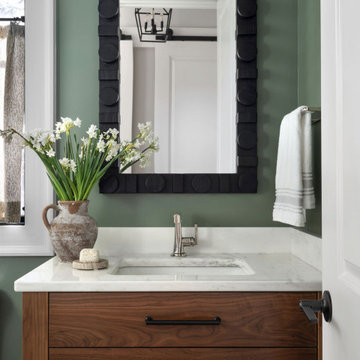
Medium sized traditional cloakroom in Atlanta with flat-panel cabinets, medium wood cabinets, green walls, a submerged sink, quartz worktops, white worktops and a built in vanity unit.
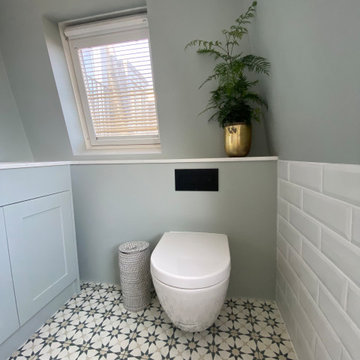
As part of a loft renovation we transformed the family shower room and master bathroom into this tranquil space with encaustic floor tiles and bespoke joinery.

Photo Credit: Kaskel Photo
This is an example of a medium sized rustic cloakroom in Chicago with freestanding cabinets, light wood cabinets, a two-piece toilet, green walls, light hardwood flooring, a submerged sink, quartz worktops, brown floors, green worktops, a freestanding vanity unit and wood walls.
This is an example of a medium sized rustic cloakroom in Chicago with freestanding cabinets, light wood cabinets, a two-piece toilet, green walls, light hardwood flooring, a submerged sink, quartz worktops, brown floors, green worktops, a freestanding vanity unit and wood walls.
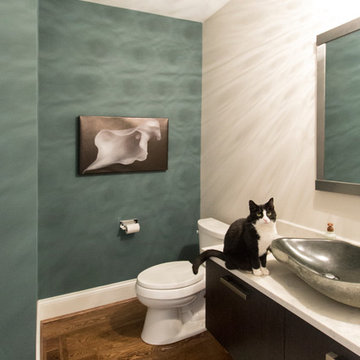
Design ideas for a small contemporary cloakroom in Cincinnati with flat-panel cabinets, dark wood cabinets, a one-piece toilet, green walls, dark hardwood flooring, quartz worktops and brown floors.
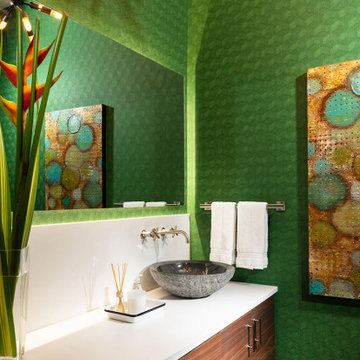
Inspiration for a medium sized modern cloakroom in Other with flat-panel cabinets, medium wood cabinets, green walls, porcelain flooring, a vessel sink, quartz worktops, grey floors, white worktops, a floating vanity unit and wallpapered walls.
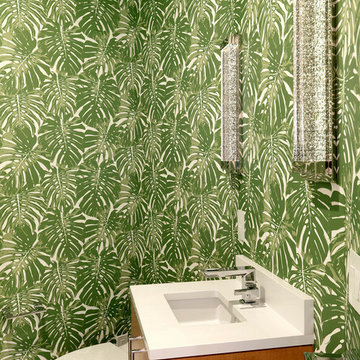
Inspiration for a small contemporary cloakroom in Tampa with flat-panel cabinets, medium wood cabinets, a one-piece toilet, green walls, a submerged sink, quartz worktops, white floors and white worktops.
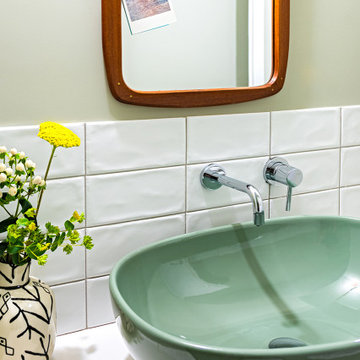
Il lavabo da appoggio in ceramica è di colore verde e riprende il tema della carta da parati. Lo specchio con la cornice in legno proviene dalla Danimarca.
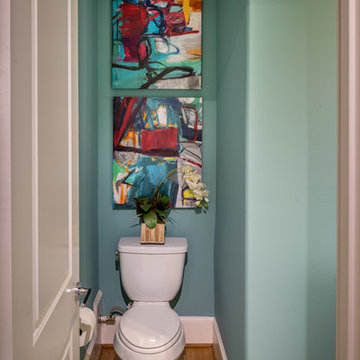
This is an example of a small traditional cloakroom in Houston with shaker cabinets, white cabinets, green walls, light hardwood flooring, quartz worktops and brown floors.
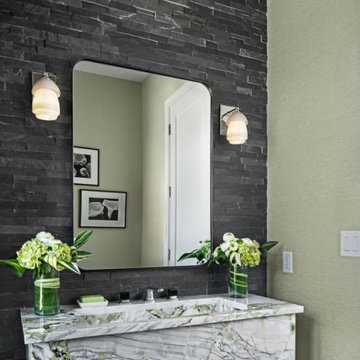
New build modern prairie home
Traditional cloakroom in Detroit with a one-piece toilet, grey tiles, stone tiles, green walls, dark hardwood flooring, an integrated sink, quartz worktops, brown floors, multi-coloured worktops, a floating vanity unit and wallpapered walls.
Traditional cloakroom in Detroit with a one-piece toilet, grey tiles, stone tiles, green walls, dark hardwood flooring, an integrated sink, quartz worktops, brown floors, multi-coloured worktops, a floating vanity unit and wallpapered walls.
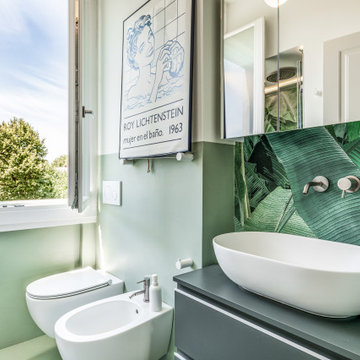
Bagno con carta da parati con foglie di banano e rivestimenti e pavimenti in resina
Photo of a small modern cloakroom in Florence with flat-panel cabinets, beige cabinets, a two-piece toilet, green tiles, green walls, a vessel sink, quartz worktops, green floors, brown worktops, a floating vanity unit and wallpapered walls.
Photo of a small modern cloakroom in Florence with flat-panel cabinets, beige cabinets, a two-piece toilet, green tiles, green walls, a vessel sink, quartz worktops, green floors, brown worktops, a floating vanity unit and wallpapered walls.
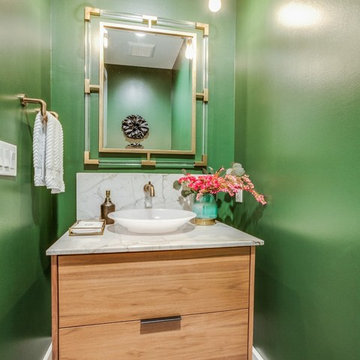
Design ideas for a small modern cloakroom in Houston with flat-panel cabinets, light wood cabinets, a one-piece toilet, green tiles, green walls, cement flooring, a pedestal sink, quartz worktops, black floors, beige worktops and stone slabs.
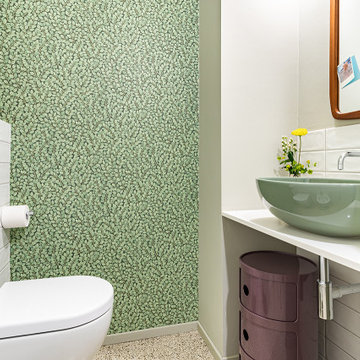
Il bagno di servizio ha rivestimenti in piastrelle bianche con finitura opaca ed è impreziosito da una parete rivestita con carta da parati. Il pavimento è in piastrelle di graniglia.
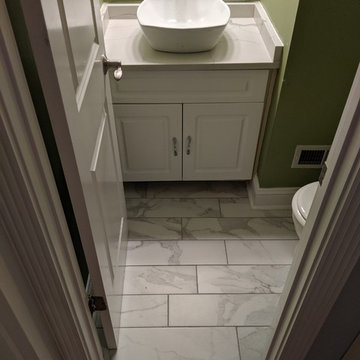
This is an example of a small classic cloakroom in Atlanta with raised-panel cabinets, white cabinets, green walls, marble flooring, a vessel sink, quartz worktops, grey floors and grey worktops.
Cloakroom with Green Walls and Quartz Worktops Ideas and Designs
1