Cloakroom with Quartz Worktops and Grey Floors Ideas and Designs
Refine by:
Budget
Sort by:Popular Today
1 - 20 of 219 photos
Item 1 of 3

Small modern cloakroom in Las Vegas with shaker cabinets, white cabinets, a two-piece toilet, white walls, laminate floors, a submerged sink, quartz worktops, grey floors, white worktops and a built in vanity unit.

© Lassiter Photography | ReVisionCharlotte.com
Medium sized farmhouse cloakroom in Charlotte with shaker cabinets, medium wood cabinets, multi-coloured walls, porcelain flooring, a submerged sink, quartz worktops, grey floors, grey worktops, a floating vanity unit, wainscoting and a dado rail.
Medium sized farmhouse cloakroom in Charlotte with shaker cabinets, medium wood cabinets, multi-coloured walls, porcelain flooring, a submerged sink, quartz worktops, grey floors, grey worktops, a floating vanity unit, wainscoting and a dado rail.

This is an example of a medium sized mediterranean cloakroom in Houston with ceramic flooring, quartz worktops, a floating vanity unit, wallpapered walls, flat-panel cabinets, grey cabinets, grey walls, a vessel sink, grey floors and grey worktops.

Free ebook, Creating the Ideal Kitchen. DOWNLOAD NOW
This project started out as a kitchen remodel but ended up as so much more. As the original plan started to take shape, some water damage provided the impetus to remodel a small upstairs hall bath. Once this bath was complete, the homeowners enjoyed the result so much that they decided to set aside the kitchen and complete a large master bath remodel. Once that was completed, we started planning for the kitchen!
Doing the bump out also allowed the opportunity for a small mudroom and powder room right off the kitchen as well as re-arranging some openings to allow for better traffic flow throughout the entire first floor. The result is a comfortable up-to-date home that feels both steeped in history yet allows for today’s style of living.
Designed by: Susan Klimala, CKD, CBD
Photography by: Mike Kaskel
For more information on kitchen and bath design ideas go to: www.kitchenstudio-ge.com
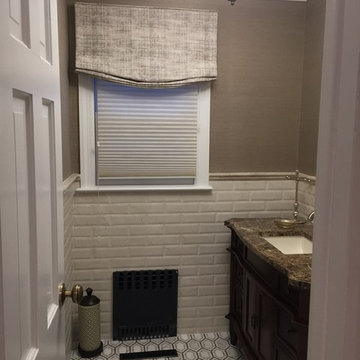
Photo of a medium sized traditional cloakroom in New York with shaker cabinets, dark wood cabinets, white tiles, metro tiles, grey walls, porcelain flooring, a submerged sink, quartz worktops and grey floors.
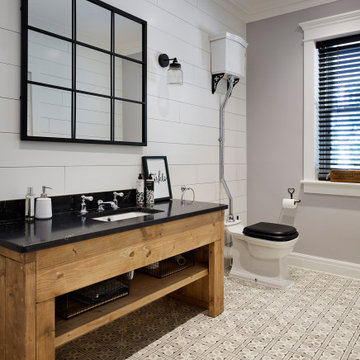
Inspiration for a coastal cloakroom in Hertfordshire with open cabinets, medium wood cabinets, white walls, ceramic flooring, quartz worktops, grey floors and black worktops.

Photo of a small contemporary cloakroom in Vancouver with shaker cabinets, beige cabinets, a two-piece toilet, grey tiles, porcelain tiles, grey walls, porcelain flooring, a vessel sink, quartz worktops, grey floors, white worktops and a built in vanity unit.

Farmhouse Powder Room with oversized mirror and herringbone floor tile.
Just the Right Piece
Warren, NJ 07059
Inspiration for a medium sized farmhouse cloakroom in New York with freestanding cabinets, brown cabinets, a one-piece toilet, beige walls, ceramic flooring, a submerged sink, quartz worktops, grey floors, beige worktops and a freestanding vanity unit.
Inspiration for a medium sized farmhouse cloakroom in New York with freestanding cabinets, brown cabinets, a one-piece toilet, beige walls, ceramic flooring, a submerged sink, quartz worktops, grey floors, beige worktops and a freestanding vanity unit.
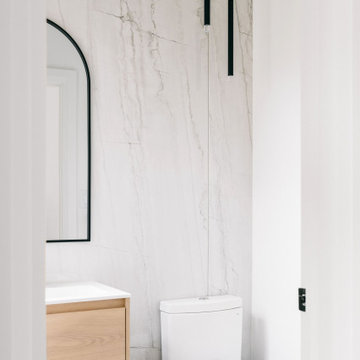
Photo of a small modern cloakroom in Toronto with flat-panel cabinets, light wood cabinets, a one-piece toilet, multi-coloured tiles, porcelain tiles, white walls, porcelain flooring, an integrated sink, quartz worktops, grey floors, white worktops and a floating vanity unit.

Welcome to our tropical-inspired powder bathroom, a captivating oasis that transports you to a tranquil paradise. Despite its size, this small room has been cleverly designed to create a spacious and luminous ambiance. By replacing the traditional vanity with a sleek floating shelf, we've added a sense of openness and expanded the visual footprint. The addition of a beautiful Roman shade not only infuses the space with a touch of privacy but also lends an element of sophistication. Step into this tropical haven, where vibrant colors, natural elements, and strategic design come together to offer a refreshing and inviting experience.

Powder Bathroom
Small classic cloakroom in Other with freestanding cabinets, blue cabinets, a two-piece toilet, blue walls, medium hardwood flooring, a submerged sink, quartz worktops, grey floors, white worktops, a freestanding vanity unit and wallpapered walls.
Small classic cloakroom in Other with freestanding cabinets, blue cabinets, a two-piece toilet, blue walls, medium hardwood flooring, a submerged sink, quartz worktops, grey floors, white worktops, a freestanding vanity unit and wallpapered walls.

White and bright combines with natural elements for a serene San Francisco Sunset Neighborhood experience.
Design ideas for a small classic cloakroom in San Francisco with shaker cabinets, grey cabinets, a one-piece toilet, white tiles, stone slabs, grey walls, medium hardwood flooring, a submerged sink, quartz worktops, grey floors, white worktops and a built in vanity unit.
Design ideas for a small classic cloakroom in San Francisco with shaker cabinets, grey cabinets, a one-piece toilet, white tiles, stone slabs, grey walls, medium hardwood flooring, a submerged sink, quartz worktops, grey floors, white worktops and a built in vanity unit.

This is an example of a small modern cloakroom in Atlanta with flat-panel cabinets, white cabinets, a one-piece toilet, grey tiles, stone slabs, white walls, porcelain flooring, a wall-mounted sink, quartz worktops, grey floors and grey worktops.

This is an example of a medium sized classic cloakroom in London with grey cabinets, a one-piece toilet, grey tiles, porcelain tiles, grey walls, porcelain flooring, quartz worktops, grey floors, white worktops, freestanding cabinets and a vessel sink.

Final photos by www.impressia.net
Design ideas for a medium sized classic cloakroom in Other with raised-panel cabinets, brown cabinets, a two-piece toilet, white tiles, glass tiles, multi-coloured walls, mosaic tile flooring, a submerged sink, quartz worktops, grey floors, white worktops, a built in vanity unit and wallpapered walls.
Design ideas for a medium sized classic cloakroom in Other with raised-panel cabinets, brown cabinets, a two-piece toilet, white tiles, glass tiles, multi-coloured walls, mosaic tile flooring, a submerged sink, quartz worktops, grey floors, white worktops, a built in vanity unit and wallpapered walls.

Vartanian custom designed and built free standing vanity – Craftsman beach style
LG Hausys Quartz “Viatera®” counter top with rectangular bowl undermount sink
Nautical style fixture
Porcelain tile floor
Kohler fixtures
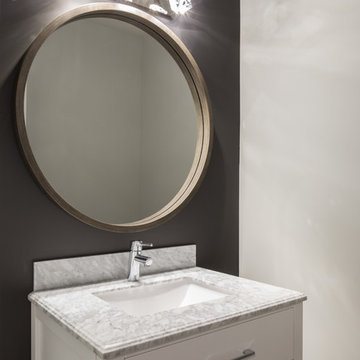
Powder Room
Photo of a large modern cloakroom in Calgary with shaker cabinets, white cabinets, a one-piece toilet, white walls, medium hardwood flooring, a wall-mounted sink, quartz worktops, grey floors and grey worktops.
Photo of a large modern cloakroom in Calgary with shaker cabinets, white cabinets, a one-piece toilet, white walls, medium hardwood flooring, a wall-mounted sink, quartz worktops, grey floors and grey worktops.
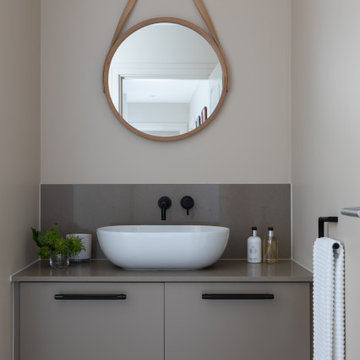
A bespoke fitted vanity designed for a cloakroom with counter top basin and wall mounted tap. Integrated storage in the vanity unit, black pull handles and accessories.
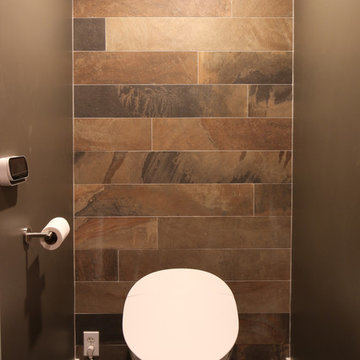
Small classic cloakroom in Houston with flat-panel cabinets, medium wood cabinets, a bidet, black tiles, stone tiles, grey walls, concrete flooring, an integrated sink, quartz worktops, grey floors and grey worktops.

Modern lines and chrome finishes mix with the deep stained wood paneled walls. This Powder Bath is a unique space, designed with a custom pedestal vanity - built in a tiered design to display a glass bowled vessel sink. It the perfect combination of funky designs, modern finishes and natural tones.
Erika Barczak, By Design Interiors, Inc.
Photo Credit: Michael Kaskel www.kaskelphoto.com
Builder: Roy Van Den Heuvel, Brand R Construction
Cloakroom with Quartz Worktops and Grey Floors Ideas and Designs
1