Cloakroom with Metro Tiles and Quartz Worktops Ideas and Designs
Refine by:
Budget
Sort by:Popular Today
1 - 20 of 30 photos
Item 1 of 3

Inspiration for a medium sized modern cloakroom in Calgary with grey cabinets, a one-piece toilet, black tiles, metro tiles, light hardwood flooring, a submerged sink, quartz worktops, grey worktops, a floating vanity unit, a vaulted ceiling and beige walls.

Martha O'Hara Interiors, Interior Design & Photo Styling | Roberts Wygal, Builder | Troy Thies, Photography | Please Note: All “related,” “similar,” and “sponsored” products tagged or listed by Houzz are not actual products pictured. They have not been approved by Martha O’Hara Interiors nor any of the professionals credited. For info about our work: design@oharainteriors.com

Quick Pic Tours
Inspiration for a small traditional cloakroom in Salt Lake City with shaker cabinets, grey cabinets, a two-piece toilet, beige tiles, metro tiles, beige walls, light hardwood flooring, a submerged sink, quartz worktops, brown floors and white worktops.
Inspiration for a small traditional cloakroom in Salt Lake City with shaker cabinets, grey cabinets, a two-piece toilet, beige tiles, metro tiles, beige walls, light hardwood flooring, a submerged sink, quartz worktops, brown floors and white worktops.
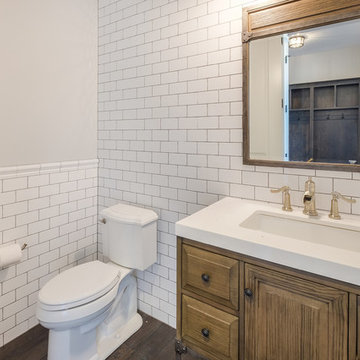
Shutter Avenue Photography
Photo of a medium sized farmhouse cloakroom in Denver with raised-panel cabinets, a two-piece toilet, white tiles, metro tiles, white walls, dark hardwood flooring, a submerged sink, quartz worktops, light wood cabinets and white worktops.
Photo of a medium sized farmhouse cloakroom in Denver with raised-panel cabinets, a two-piece toilet, white tiles, metro tiles, white walls, dark hardwood flooring, a submerged sink, quartz worktops, light wood cabinets and white worktops.
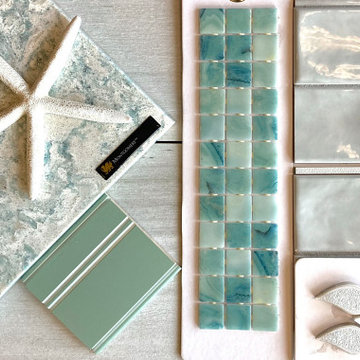
Inspiration for a small beach style cloakroom in Boston with freestanding cabinets, green cabinets, a two-piece toilet, grey tiles, metro tiles, grey walls, porcelain flooring, a submerged sink, quartz worktops, grey floors, green worktops and a freestanding vanity unit.
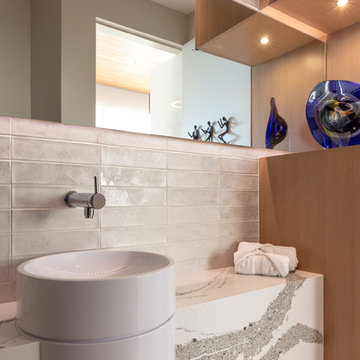
Design ideas for a contemporary cloakroom in Phoenix with white tiles, white walls, a vessel sink, white worktops, beige floors, metro tiles and quartz worktops.
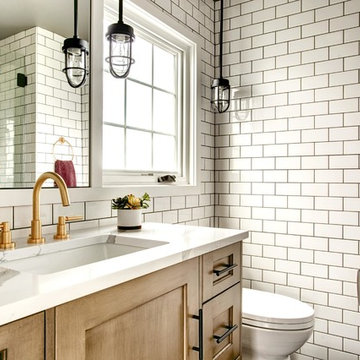
Photo of a medium sized classic cloakroom in Seattle with shaker cabinets, medium wood cabinets, white tiles, metro tiles, white walls, a two-piece toilet, a submerged sink, quartz worktops and white worktops.
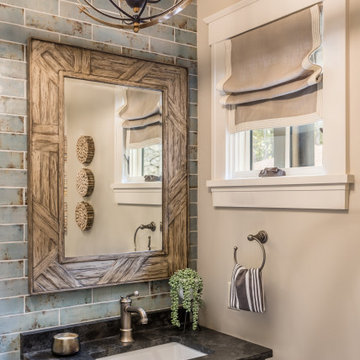
Rustic cloakroom in Other with medium wood cabinets, blue tiles, metro tiles, quartz worktops, grey worktops and a built in vanity unit.

Free ebook, Creating the Ideal Kitchen. DOWNLOAD NOW
This project started out as a kitchen remodel but ended up as so much more. As the original plan started to take shape, some water damage provided the impetus to remodel a small upstairs hall bath. Once this bath was complete, the homeowners enjoyed the result so much that they decided to set aside the kitchen and complete a large master bath remodel. Once that was completed, we started planning for the kitchen!
Doing the bump out also allowed the opportunity for a small mudroom and powder room right off the kitchen as well as re-arranging some openings to allow for better traffic flow throughout the entire first floor. The result is a comfortable up-to-date home that feels both steeped in history yet allows for today’s style of living.
Designed by: Susan Klimala, CKD, CBD
Photography by: Mike Kaskel
For more information on kitchen and bath design ideas go to: www.kitchenstudio-ge.com

Design ideas for a medium sized farmhouse cloakroom in DC Metro with recessed-panel cabinets, grey cabinets, a two-piece toilet, white tiles, metro tiles, grey walls, a submerged sink, quartz worktops and white worktops.
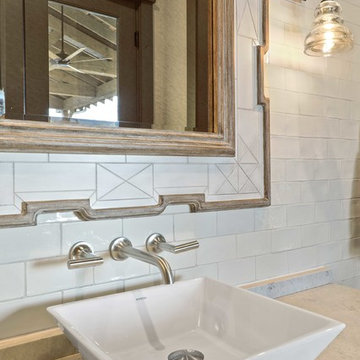
Photo of a medium sized farmhouse cloakroom in Austin with freestanding cabinets, brown cabinets, white tiles, metro tiles, a vessel sink and quartz worktops.
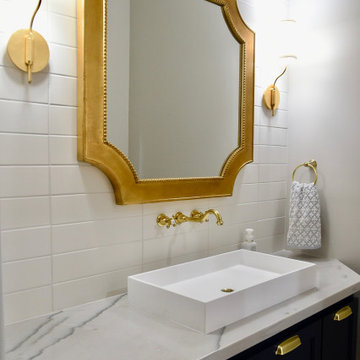
Medium sized traditional cloakroom in Phoenix with shaker cabinets, blue cabinets, a two-piece toilet, white tiles, metro tiles, white walls, porcelain flooring, a vessel sink, quartz worktops, beige floors, white worktops and a floating vanity unit.
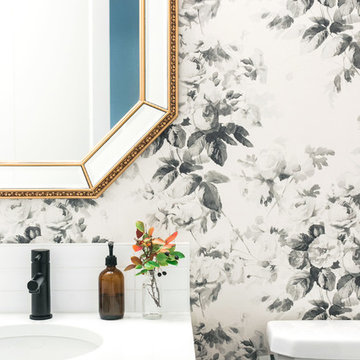
Photo by Jamie Anholt Interiors
Design ideas for a small retro cloakroom in Calgary with freestanding cabinets, dark wood cabinets, white tiles, metro tiles, white walls, porcelain flooring, a submerged sink, quartz worktops, grey floors and white worktops.
Design ideas for a small retro cloakroom in Calgary with freestanding cabinets, dark wood cabinets, white tiles, metro tiles, white walls, porcelain flooring, a submerged sink, quartz worktops, grey floors and white worktops.
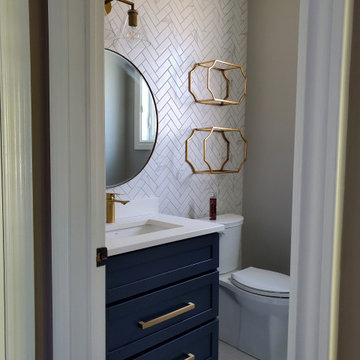
Medium sized modern cloakroom in Toronto with shaker cabinets, blue cabinets, quartz worktops, white worktops, a built in vanity unit, a two-piece toilet, white tiles, metro tiles, white walls, vinyl flooring, a submerged sink, multi-coloured floors, a feature wall and a vaulted ceiling.
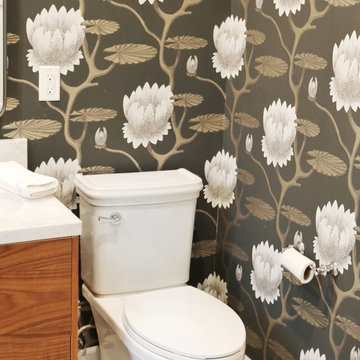
Photographer: Elle. A Social, INC
This is an example of a medium sized romantic cloakroom in Los Angeles with flat-panel cabinets, medium wood cabinets, metro tiles, a submerged sink and quartz worktops.
This is an example of a medium sized romantic cloakroom in Los Angeles with flat-panel cabinets, medium wood cabinets, metro tiles, a submerged sink and quartz worktops.
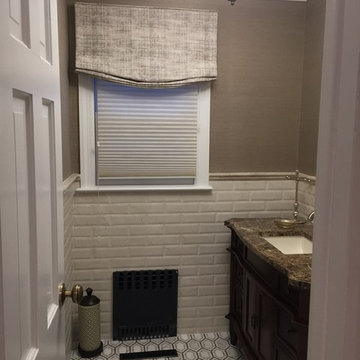
Photo of a medium sized traditional cloakroom in New York with shaker cabinets, dark wood cabinets, white tiles, metro tiles, grey walls, porcelain flooring, a submerged sink, quartz worktops and grey floors.
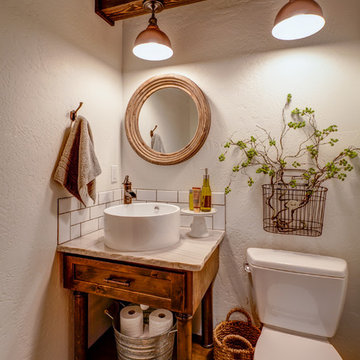
Arne Loren
Design ideas for a rustic cloakroom in Seattle with a vessel sink, shaker cabinets, medium wood cabinets, quartz worktops, a two-piece toilet, white tiles, metro tiles, white walls, medium hardwood flooring and beige worktops.
Design ideas for a rustic cloakroom in Seattle with a vessel sink, shaker cabinets, medium wood cabinets, quartz worktops, a two-piece toilet, white tiles, metro tiles, white walls, medium hardwood flooring and beige worktops.
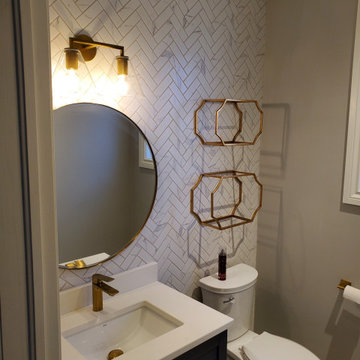
Photo of a medium sized modern cloakroom in Toronto with shaker cabinets, blue cabinets, a two-piece toilet, white tiles, metro tiles, white walls, slate flooring, a submerged sink, quartz worktops, multi-coloured floors, white worktops, a feature wall, a built in vanity unit and a vaulted ceiling.
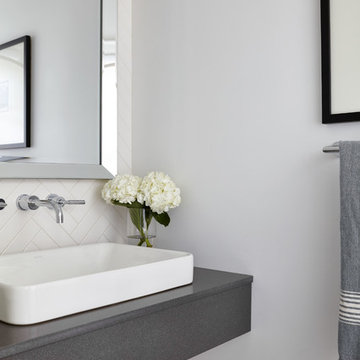
Cloakroom in Toronto with flat-panel cabinets, grey cabinets, a one-piece toilet, white tiles, metro tiles, white walls, porcelain flooring, a vessel sink, quartz worktops and grey floors.
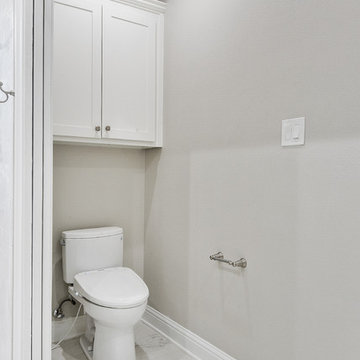
Fotosold
Photo of a large traditional cloakroom in New Orleans with shaker cabinets, white cabinets, a two-piece toilet, white tiles, metro tiles, grey walls, porcelain flooring, a submerged sink, quartz worktops, multi-coloured floors and white worktops.
Photo of a large traditional cloakroom in New Orleans with shaker cabinets, white cabinets, a two-piece toilet, white tiles, metro tiles, grey walls, porcelain flooring, a submerged sink, quartz worktops, multi-coloured floors and white worktops.
Cloakroom with Metro Tiles and Quartz Worktops Ideas and Designs
1