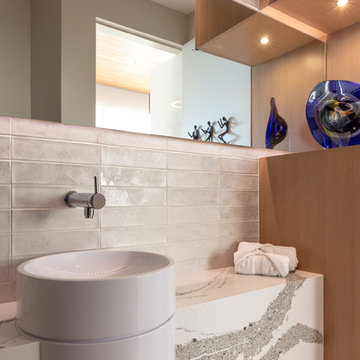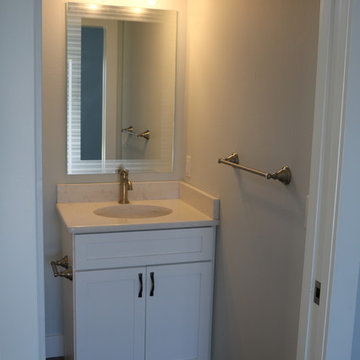Cloakroom with Onyx Worktops and Quartz Worktops Ideas and Designs
Refine by:
Budget
Sort by:Popular Today
1 - 20 of 1,927 photos

Design ideas for a small contemporary cloakroom in Boise with freestanding cabinets, dark wood cabinets, a one-piece toilet, grey tiles, stone tiles, grey walls, light hardwood flooring, a vessel sink, quartz worktops and brown floors.

Paris inspired Powder Bathroom in black and white. Quartzite counters, porcelain tile Daltile Fabrique. Moen Faucet. Black curved frame mirror. Paris prints. Thibaut Wallcovering.

Inspiration for a small classic cloakroom in New York with shaker cabinets, orange cabinets, blue walls, a submerged sink, quartz worktops, grey worktops, a freestanding vanity unit and wallpapered walls.

Transitional moody powder room incorporating classic pieces to achieve an elegant and timeless design.
Design ideas for a small classic cloakroom in Detroit with shaker cabinets, white cabinets, a two-piece toilet, grey walls, ceramic flooring, a submerged sink, quartz worktops, white floors, grey worktops and a freestanding vanity unit.
Design ideas for a small classic cloakroom in Detroit with shaker cabinets, white cabinets, a two-piece toilet, grey walls, ceramic flooring, a submerged sink, quartz worktops, white floors, grey worktops and a freestanding vanity unit.

This is an example of a large contemporary cloakroom in Detroit with recessed-panel cabinets, white cabinets, beige walls, dark hardwood flooring, a wall-mounted sink, quartz worktops, brown floors and white worktops.

Inspiration for a small modern cloakroom in Austin with flat-panel cabinets, blue cabinets, a two-piece toilet, white tiles, beige walls, a submerged sink, quartz worktops and white worktops.

Interior Designer: Simons Design Studio
Builder: Magleby Construction
Photography: Allison Niccum
Rural cloakroom in Salt Lake City with freestanding cabinets, light wood cabinets, a two-piece toilet, grey walls, a submerged sink, white floors, white worktops and quartz worktops.
Rural cloakroom in Salt Lake City with freestanding cabinets, light wood cabinets, a two-piece toilet, grey walls, a submerged sink, white floors, white worktops and quartz worktops.

Design ideas for a contemporary cloakroom in Phoenix with white tiles, white walls, a vessel sink, white worktops, beige floors, metro tiles and quartz worktops.

This existing client reached out to MMI Design for help shortly after the flood waters of Harvey subsided. Her home was ravaged by 5 feet of water throughout the first floor. What had been this client's long-term dream renovation became a reality, turning the nightmare of Harvey's wrath into one of the loveliest homes designed to date by MMI. We led the team to transform this home into a showplace. Our work included a complete redesign of her kitchen and family room, master bathroom, two powders, butler's pantry, and a large living room. MMI designed all millwork and cabinetry, adjusted the floor plans in various rooms, and assisted the client with all material specifications and furnishings selections. Returning these clients to their beautiful '"new" home is one of MMI's proudest moments!

•Photo by Argonaut Architectural•
Design ideas for a large contemporary cloakroom in Miami with flat-panel cabinets, dark wood cabinets, a one-piece toilet, grey walls, ceramic flooring, a submerged sink, quartz worktops and multi-coloured floors.
Design ideas for a large contemporary cloakroom in Miami with flat-panel cabinets, dark wood cabinets, a one-piece toilet, grey walls, ceramic flooring, a submerged sink, quartz worktops and multi-coloured floors.

Free ebook, Creating the Ideal Kitchen. DOWNLOAD NOW
This project started out as a kitchen remodel but ended up as so much more. As the original plan started to take shape, some water damage provided the impetus to remodel a small upstairs hall bath. Once this bath was complete, the homeowners enjoyed the result so much that they decided to set aside the kitchen and complete a large master bath remodel. Once that was completed, we started planning for the kitchen!
Doing the bump out also allowed the opportunity for a small mudroom and powder room right off the kitchen as well as re-arranging some openings to allow for better traffic flow throughout the entire first floor. The result is a comfortable up-to-date home that feels both steeped in history yet allows for today’s style of living.
Designed by: Susan Klimala, CKD, CBD
Photography by: Mike Kaskel
For more information on kitchen and bath design ideas go to: www.kitchenstudio-ge.com

Design ideas for a small modern cloakroom in Miami with flat-panel cabinets, white cabinets, a two-piece toilet, white tiles, metal tiles, white walls, porcelain flooring, an integrated sink, quartz worktops and white floors.

This is an example of a medium sized traditional cloakroom in Orlando with shaker cabinets, white cabinets, grey walls, dark hardwood flooring, a submerged sink, quartz worktops and brown floors.

The focal wall of this powder room features a multi-textural pattern of Goya limestone planks with complimenting Goya field tile for the side walls. The floating polished Vanilla Onyx vanity solidifies the design, creating linear movement. The up-lighting showcases the natural characteristics of this beautiful onyx slab. Moca Cream limestone was used to unify the design.
We are please to announce that this powder bath was selected as Bath of the Year by San Diego Home and Garden!

This traditional powder room gets a dramatic punch with a petite crystal chandelier, Graham and Brown Vintage Flock wallpaper above the wainscoting, and a black ceiling. The ceiling is Benjamin Moore's Twilight Zone 2127-10 in a pearl finish. White trim is a custom mix. Photo by Joseph St. Pierre.

Photo of a small nautical cloakroom in Other with flat-panel cabinets, medium wood cabinets, a submerged sink, quartz worktops, white worktops and a freestanding vanity unit.

This antique dresser was transformed into a bathroom vanity by mounting the mirror to the wall and surrounding it with beautiful backsplash tile, adding a slab countertop, and installing a sink into the countertop.

Martha O'Hara Interiors, Interior Design & Photo Styling | Thompson Construction, Builder | Spacecrafting Photography, Photography
Please Note: All “related,” “similar,” and “sponsored” products tagged or listed by Houzz are not actual products pictured. They have not been approved by Martha O’Hara Interiors nor any of the professionals credited. For information about our work, please contact design@oharainteriors.com.

Photo of a small beach style cloakroom in Seattle with recessed-panel cabinets, white cabinets, a two-piece toilet, blue walls, light hardwood flooring, a built-in sink, quartz worktops, white worktops, a freestanding vanity unit and tongue and groove walls.

Beautiful powder room with blue vanity cabinet and marble tile back splash. Quartz counter tops with rectangular undermount sink. Price Pfister Faucet and half circle cabinet door pulls. Walls are edgecomb gray with water based white oak hardwood floors.
Cloakroom with Onyx Worktops and Quartz Worktops Ideas and Designs
1