Cloakroom with Quartz Worktops and Panelled Walls Ideas and Designs
Refine by:
Budget
Sort by:Popular Today
1 - 18 of 18 photos
Item 1 of 3
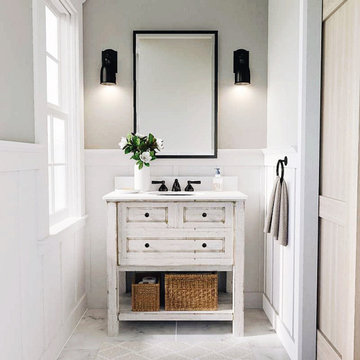
Photo of a small traditional cloakroom in New York with light wood cabinets, grey walls, marble flooring, quartz worktops, white worktops, a freestanding vanity unit and panelled walls.
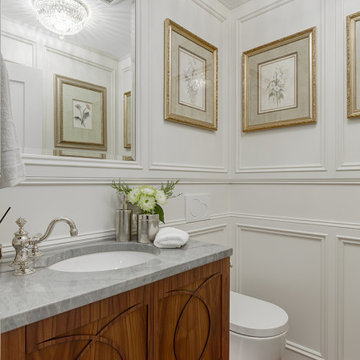
Traditional cloakroom in Calgary with freestanding cabinets, brown cabinets, a wall mounted toilet, white walls, medium hardwood flooring, quartz worktops, brown floors, grey worktops, a floating vanity unit and panelled walls.

Modern lines and chrome finishes mix with the deep stained wood paneled walls. This Powder Bath is a unique space, designed with a custom pedestal vanity - built in a tiered design to display a glass bowled vessel sink. It the perfect combination of funky designs, modern finishes and natural tones.
Erika Barczak, By Design Interiors, Inc.
Photo Credit: Michael Kaskel www.kaskelphoto.com
Builder: Roy Van Den Heuvel, Brand R Construction

The luxurious powder room is highlighted by paneled walls and dramatic black accents.
Inspiration for a medium sized traditional cloakroom in Indianapolis with recessed-panel cabinets, black cabinets, a two-piece toilet, black walls, laminate floors, a submerged sink, quartz worktops, brown floors, white worktops, a freestanding vanity unit and panelled walls.
Inspiration for a medium sized traditional cloakroom in Indianapolis with recessed-panel cabinets, black cabinets, a two-piece toilet, black walls, laminate floors, a submerged sink, quartz worktops, brown floors, white worktops, a freestanding vanity unit and panelled walls.
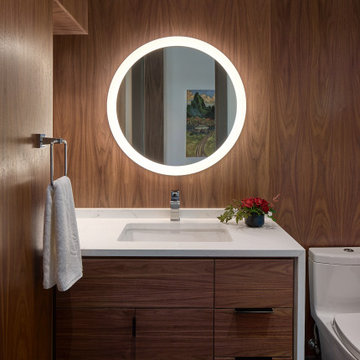
Gorgeous plain-sliced walnut veneered wall panels and vanity front are a stunning contrast to the water-fall white quartz countertop.
Design ideas for a medium sized modern cloakroom in Seattle with flat-panel cabinets, dark wood cabinets, a one-piece toilet, brown tiles, brown walls, dark hardwood flooring, a submerged sink, quartz worktops, brown floors, white worktops, a floating vanity unit, panelled walls and marble tiles.
Design ideas for a medium sized modern cloakroom in Seattle with flat-panel cabinets, dark wood cabinets, a one-piece toilet, brown tiles, brown walls, dark hardwood flooring, a submerged sink, quartz worktops, brown floors, white worktops, a floating vanity unit, panelled walls and marble tiles.
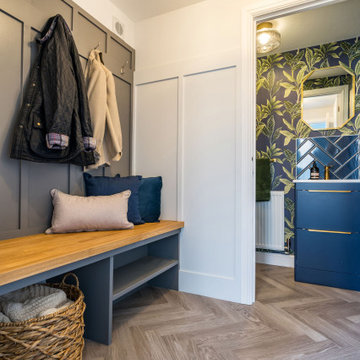
From the main entry to the house you can also now access a good size boot room with fitted storage and a small WC with a toilet and storage vanity. We really made a statement in here with a lovely dramatic wallpaper that works on the overall colour theme for the home.

A glammed-up Half bathroom for a sophisticated modern family.
A warm/dark color palette to accentuate the luxe chrome accents. A unique metallic wallpaper design combined with a wood slats wall design and the perfect paint color
generated a dark moody yet luxurious half-bathroom.
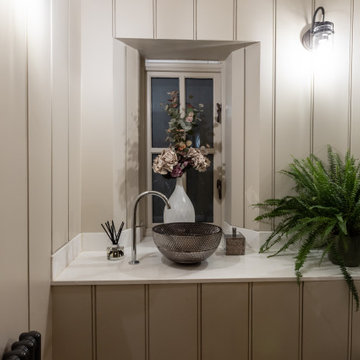
Compact space with hidden storage , full height mirror the length of the room behind wall hung wc
Design ideas for a small classic cloakroom in West Midlands with beaded cabinets, beige cabinets, a wall mounted toilet, beige walls, porcelain flooring, a vessel sink, quartz worktops, beige floors, white worktops, a feature wall, a built in vanity unit and panelled walls.
Design ideas for a small classic cloakroom in West Midlands with beaded cabinets, beige cabinets, a wall mounted toilet, beige walls, porcelain flooring, a vessel sink, quartz worktops, beige floors, white worktops, a feature wall, a built in vanity unit and panelled walls.
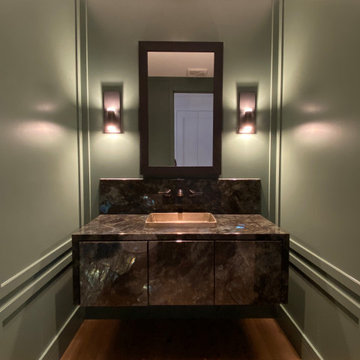
Inspiration for a small modern cloakroom in San Diego with flat-panel cabinets, green cabinets, green tiles, green walls, light hardwood flooring, a vessel sink, quartz worktops, brown floors, blue worktops, a floating vanity unit and panelled walls.
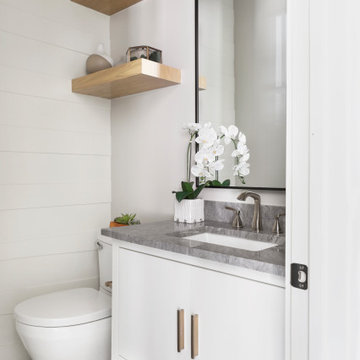
This is an example of a contemporary cloakroom in Dallas with flat-panel cabinets, white cabinets, a two-piece toilet, white tiles, white walls, porcelain flooring, a submerged sink, quartz worktops, grey floors, blue worktops, a built in vanity unit and panelled walls.
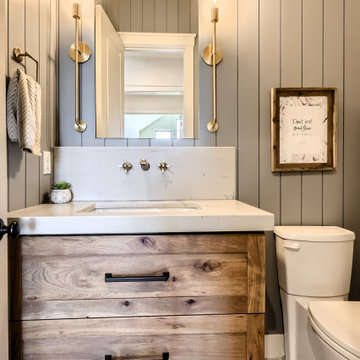
Medium sized farmhouse cloakroom in Denver with shaker cabinets, medium wood cabinets, white tiles, grey walls, porcelain flooring, a submerged sink, quartz worktops, grey floors, white worktops, a floating vanity unit and panelled walls.
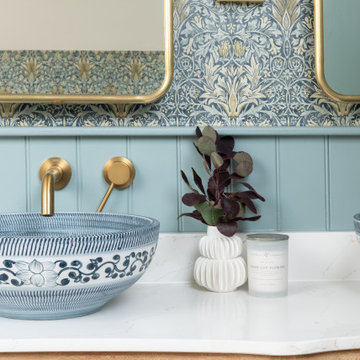
I worked with my client to create a home that looked and functioned beautifully whilst minimising the impact on the environment. We reused furniture where possible, sourced antiques and used sustainable products where possible, ensuring we combined deliveries and used UK based companies where possible. The result is a unique family home.
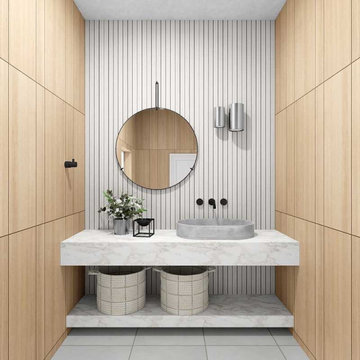
Photo of a small classic cloakroom in New York with open cabinets, light wood cabinets, grey walls, marble flooring, quartz worktops, white floors, grey worktops, a floating vanity unit and panelled walls.
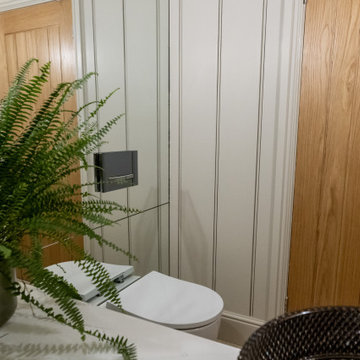
Compact space with hidden storage , full height mirror the length of the room behind wall hung wc
Small traditional cloakroom in West Midlands with beaded cabinets, beige cabinets, a wall mounted toilet, beige walls, porcelain flooring, a vessel sink, quartz worktops, beige floors, white worktops, a feature wall, a built in vanity unit and panelled walls.
Small traditional cloakroom in West Midlands with beaded cabinets, beige cabinets, a wall mounted toilet, beige walls, porcelain flooring, a vessel sink, quartz worktops, beige floors, white worktops, a feature wall, a built in vanity unit and panelled walls.
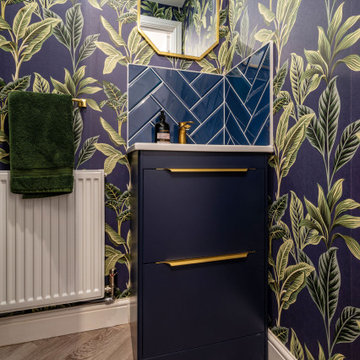
From the main entry to the house you can also now access a good size boot room with fitted storage and a small WC with a toilet and storage vanity. We really made a statement in here with a lovely dramatic wallpaper that works on the overall colour theme for the home.
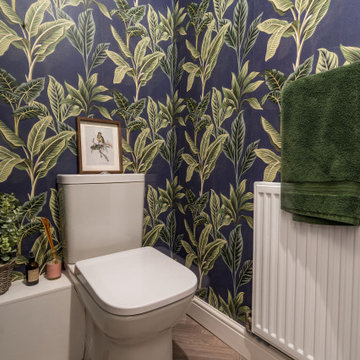
From the main entry to the house you can also now access a good size boot room with fitted storage and a small WC with a toilet and storage vanity. We really made a statement in here with a lovely dramatic wallpaper that works on the overall colour theme for the home.
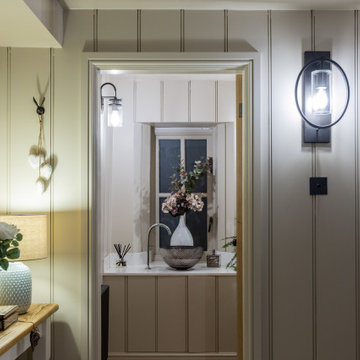
Compact space with hidden storage , full height mirror the length of the room behind wall hung wc
Photo of a small traditional cloakroom in West Midlands with beaded cabinets, beige cabinets, a wall mounted toilet, beige walls, porcelain flooring, a vessel sink, quartz worktops, beige floors, white worktops, a feature wall, a built in vanity unit and panelled walls.
Photo of a small traditional cloakroom in West Midlands with beaded cabinets, beige cabinets, a wall mounted toilet, beige walls, porcelain flooring, a vessel sink, quartz worktops, beige floors, white worktops, a feature wall, a built in vanity unit and panelled walls.
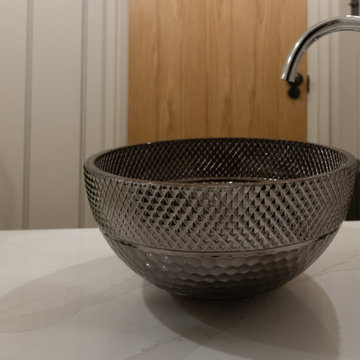
Compact space with hidden storage , full height mirror the length of the room behind wall hung wc
Inspiration for a small classic cloakroom in West Midlands with beaded cabinets, beige cabinets, a wall mounted toilet, beige walls, porcelain flooring, a vessel sink, quartz worktops, beige floors, white worktops, a feature wall, a built in vanity unit and panelled walls.
Inspiration for a small classic cloakroom in West Midlands with beaded cabinets, beige cabinets, a wall mounted toilet, beige walls, porcelain flooring, a vessel sink, quartz worktops, beige floors, white worktops, a feature wall, a built in vanity unit and panelled walls.
Cloakroom with Quartz Worktops and Panelled Walls Ideas and Designs
1