Cloakroom with Porcelain Tiles and Quartz Worktops Ideas and Designs
Refine by:
Budget
Sort by:Popular Today
1 - 20 of 170 photos

This is an example of a classic cloakroom in Phoenix with white cabinets, porcelain tiles, white walls, porcelain flooring, a submerged sink, quartz worktops, multi-coloured floors, beige worktops and a freestanding vanity unit.

Design ideas for a medium sized farmhouse cloakroom in Omaha with shaker cabinets, white cabinets, a two-piece toilet, blue tiles, porcelain tiles, porcelain flooring, a vessel sink and quartz worktops.

Floating powder bath cabinet with horizontal grain match and under cabinet LED lighting. Matching quartzite to the kitchen countertop. Similar tile/wood detail on the walls carry through into the powder bath, which include our custom walnut trim.
Photos: SpartaPhoto - Alex Rentzis

Photo of a small contemporary cloakroom in Vancouver with shaker cabinets, beige cabinets, a two-piece toilet, grey tiles, porcelain tiles, grey walls, porcelain flooring, a vessel sink, quartz worktops, grey floors, white worktops and a built in vanity unit.
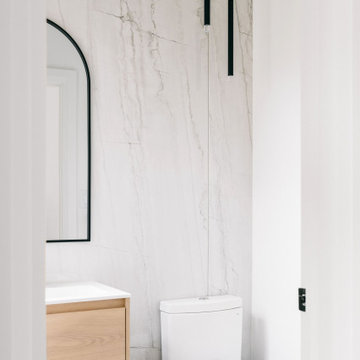
Photo of a small modern cloakroom in Toronto with flat-panel cabinets, light wood cabinets, a one-piece toilet, multi-coloured tiles, porcelain tiles, white walls, porcelain flooring, an integrated sink, quartz worktops, grey floors, white worktops and a floating vanity unit.
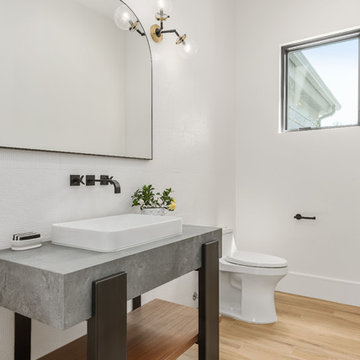
This is an example of a large contemporary cloakroom in Salt Lake City with open cabinets, a one-piece toilet, white tiles, porcelain tiles, white walls, porcelain flooring, quartz worktops, grey worktops, a vessel sink and brown floors.
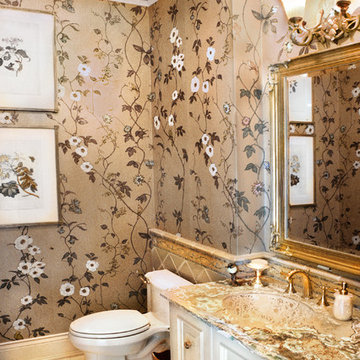
This is an example of a classic cloakroom in Austin with a submerged sink, a one-piece toilet, raised-panel cabinets, white cabinets, quartz worktops, beige tiles and porcelain tiles.

This is an example of a medium sized classic cloakroom in London with grey cabinets, a one-piece toilet, grey tiles, porcelain tiles, grey walls, porcelain flooring, quartz worktops, grey floors, white worktops, freestanding cabinets and a vessel sink.
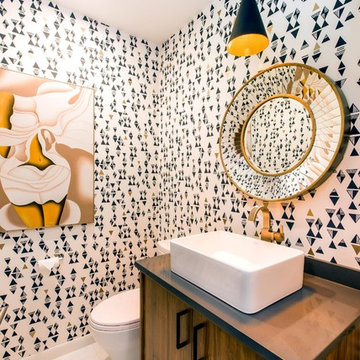
D & M Images
Inspiration for a small contemporary cloakroom in Other with flat-panel cabinets, medium wood cabinets, porcelain tiles, multi-coloured walls, porcelain flooring, a vessel sink, quartz worktops and white floors.
Inspiration for a small contemporary cloakroom in Other with flat-panel cabinets, medium wood cabinets, porcelain tiles, multi-coloured walls, porcelain flooring, a vessel sink, quartz worktops and white floors.
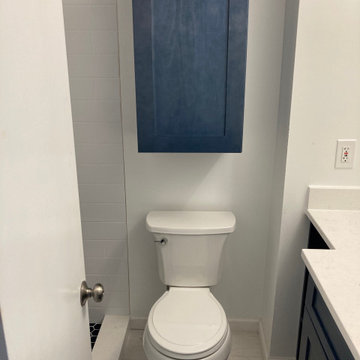
A Customized Space Saving Bathroom with a Blue and Gold Shaker style Vanity and Finish. Vanity Includes Custom Shelving and Carrara A Quartz with one Under mount sink. For extra storage we included the Over the Toilet Wall Cabinet. The Alcove Shower Stall has White subway Tile with white corner shelves and a Smoky Blue Shower Floor.

Split shower to accommodate a washer and dryer. Small but functional!
Inspiration for a medium sized modern cloakroom in New York with flat-panel cabinets, white cabinets, a one-piece toilet, white tiles, porcelain tiles, white walls, porcelain flooring, a vessel sink, quartz worktops, black floors, white worktops and a floating vanity unit.
Inspiration for a medium sized modern cloakroom in New York with flat-panel cabinets, white cabinets, a one-piece toilet, white tiles, porcelain tiles, white walls, porcelain flooring, a vessel sink, quartz worktops, black floors, white worktops and a floating vanity unit.

This is an example of a small urban cloakroom in Las Vegas with flat-panel cabinets, medium wood cabinets, a one-piece toilet, multi-coloured tiles, porcelain tiles, white walls, vinyl flooring, a vessel sink, quartz worktops, brown floors and grey worktops.

Small traditional cloakroom in Denver with shaker cabinets, dark wood cabinets, a one-piece toilet, white tiles, porcelain tiles, white walls, a submerged sink, quartz worktops, white worktops and a built in vanity unit.
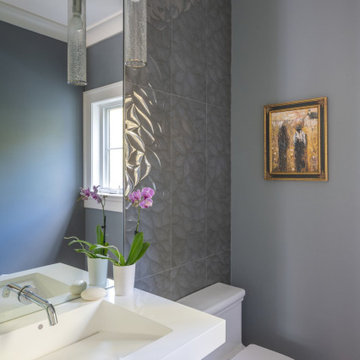
Inspiration for a medium sized cloakroom in DC Metro with flat-panel cabinets, white cabinets, porcelain tiles, travertine flooring, quartz worktops, grey floors, white worktops and a floating vanity unit.
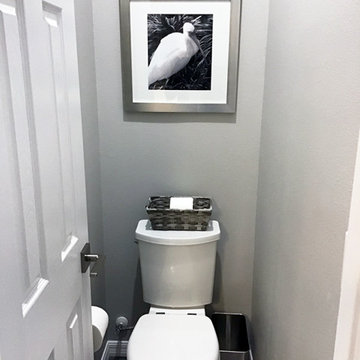
This is an example of a medium sized modern cloakroom in Orlando with shaker cabinets, white cabinets, white tiles, porcelain tiles, grey walls, porcelain flooring, a submerged sink, quartz worktops, grey floors, white worktops and a built in vanity unit.

We designed an update to this small guest cloakroom in a period property in Edgbaston. We used a calming colour palette and introduced texture in some of the tiled areas which are highlighted with the placement of lights. A bespoke vanity was created from Caeserstone Quartz to fit the space perfectly and create a streamlined design.
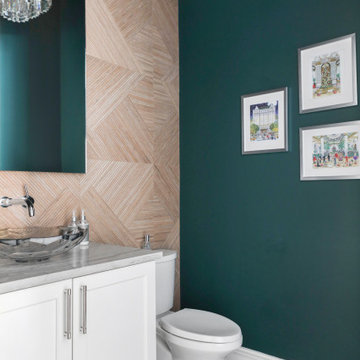
This is an example of a medium sized classic cloakroom in Dallas with shaker cabinets, white cabinets, a two-piece toilet, brown tiles, porcelain tiles, green walls, medium hardwood flooring, a vessel sink, quartz worktops, brown floors, grey worktops and a floating vanity unit.

This is an example of a small traditional cloakroom in Seattle with shaker cabinets, blue cabinets, a two-piece toilet, blue tiles, porcelain tiles, blue walls, porcelain flooring, a submerged sink, quartz worktops, white floors, white worktops, a freestanding vanity unit and wainscoting.
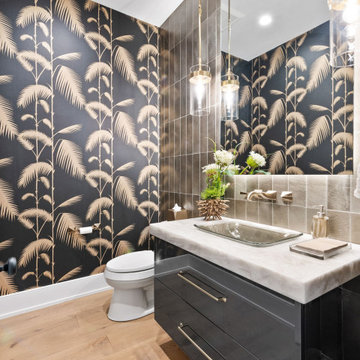
Powder Bath
Design ideas for a large classic cloakroom in Chicago with flat-panel cabinets, grey cabinets, porcelain tiles, black walls, light hardwood flooring, quartz worktops, white worktops, a floating vanity unit, wallpapered walls, grey tiles, a built-in sink and beige floors.
Design ideas for a large classic cloakroom in Chicago with flat-panel cabinets, grey cabinets, porcelain tiles, black walls, light hardwood flooring, quartz worktops, white worktops, a floating vanity unit, wallpapered walls, grey tiles, a built-in sink and beige floors.
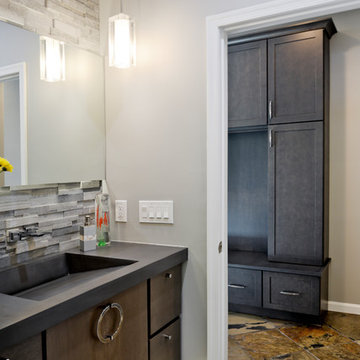
Side Addition to Oak Hill Home
After living in their Oak Hill home for several years, they decided that they needed a larger, multi-functional laundry room, a side entrance and mudroom that suited their busy lifestyles.
A small powder room was a closet placed in the middle of the kitchen, while a tight laundry closet space overflowed into the kitchen.
After meeting with Michael Nash Custom Kitchens, plans were drawn for a side addition to the right elevation of the home. This modification filled in an open space at end of driveway which helped boost the front elevation of this home.
Covering it with matching brick facade made it appear as a seamless addition.
The side entrance allows kids easy access to mudroom, for hang clothes in new lockers and storing used clothes in new large laundry room. This new state of the art, 10 feet by 12 feet laundry room is wrapped up with upscale cabinetry and a quartzite counter top.
The garage entrance door was relocated into the new mudroom, with a large side closet allowing the old doorway to become a pantry for the kitchen, while the old powder room was converted into a walk-in pantry.
A new adjacent powder room covered in plank looking porcelain tile was furnished with embedded black toilet tanks. A wall mounted custom vanity covered with stunning one-piece concrete and sink top and inlay mirror in stone covered black wall with gorgeous surround lighting. Smart use of intense and bold color tones, help improve this amazing side addition.
Dark grey built-in lockers complementing slate finished in place stone floors created a continuous floor place with the adjacent kitchen flooring.
Now this family are getting to enjoy every bit of the added space which makes life easier for all.
Cloakroom with Porcelain Tiles and Quartz Worktops Ideas and Designs
1