Cloakroom with Quartz Worktops and Wood Walls Ideas and Designs
Refine by:
Budget
Sort by:Popular Today
1 - 12 of 12 photos
Item 1 of 3
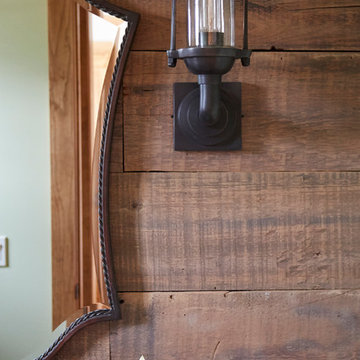
Photo Credit: Kaskel Photo
Inspiration for a medium sized rustic cloakroom in Chicago with freestanding cabinets, light wood cabinets, a two-piece toilet, green walls, light hardwood flooring, a submerged sink, quartz worktops, brown floors, green worktops, a freestanding vanity unit and wood walls.
Inspiration for a medium sized rustic cloakroom in Chicago with freestanding cabinets, light wood cabinets, a two-piece toilet, green walls, light hardwood flooring, a submerged sink, quartz worktops, brown floors, green worktops, a freestanding vanity unit and wood walls.
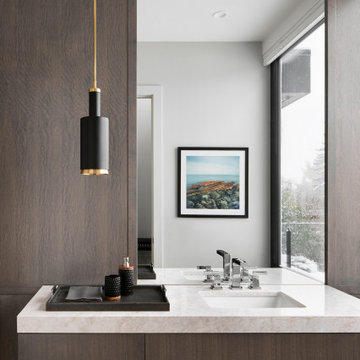
Wood paneling wall with floating asymmetric vanity & quartzite counter top.
Inspiration for a medium sized modern cloakroom in Calgary with light hardwood flooring, a submerged sink, quartz worktops, a floating vanity unit and wood walls.
Inspiration for a medium sized modern cloakroom in Calgary with light hardwood flooring, a submerged sink, quartz worktops, a floating vanity unit and wood walls.

The powder room is characterized by a maple vanity with a Twilight Mountain stain finish, creating a warm and inviting ambiance. The white quartz countertop is a perfect complement to the vanity while the black hardware is a striking accent, creating a bold and modern look that contrasts beautifully with the warmth of the wood. The open shelving provides a functional and stylish storage solution, allowing for easy access to essential items while also displaying decorative pieces.

A fun patterned floor tile and a reclaimed wood accent wall add loads of personality to these two spaces. Industrial style mirrors, light fixtures and faucets evoke a sense of efficiency and style.
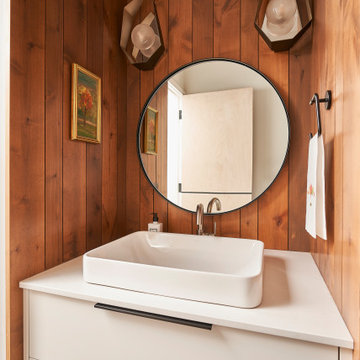
Inspiration for a medium sized rustic cloakroom in Other with flat-panel cabinets, white cabinets, beige walls, a vessel sink, quartz worktops, white worktops, a floating vanity unit and wood walls.
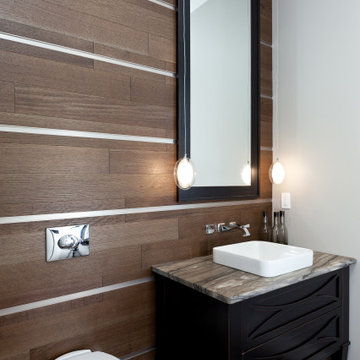
A striking space for guest to use featuring a custom vanity, hardwood used on the wall and a wall hung toilet
Small classic cloakroom in Toronto with shaker cabinets, dark wood cabinets, a wall mounted toilet, beige tiles, beige walls, medium hardwood flooring, a vessel sink, quartz worktops, brown floors, grey worktops, a built in vanity unit and wood walls.
Small classic cloakroom in Toronto with shaker cabinets, dark wood cabinets, a wall mounted toilet, beige tiles, beige walls, medium hardwood flooring, a vessel sink, quartz worktops, brown floors, grey worktops, a built in vanity unit and wood walls.
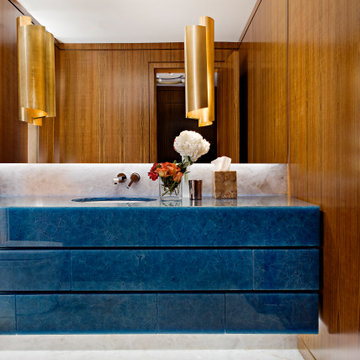
Modern Colour Home powder room
This is an example of a large contemporary cloakroom in Toronto with flat-panel cabinets, blue cabinets, brown walls, marble flooring, a submerged sink, quartz worktops, white floors, blue worktops, a floating vanity unit and wood walls.
This is an example of a large contemporary cloakroom in Toronto with flat-panel cabinets, blue cabinets, brown walls, marble flooring, a submerged sink, quartz worktops, white floors, blue worktops, a floating vanity unit and wood walls.
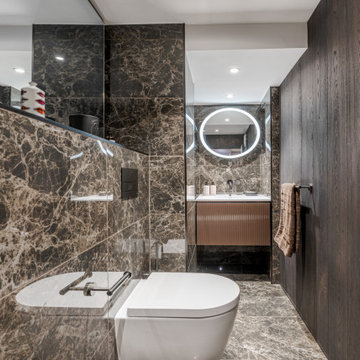
This was previously a small basement shower which was rarely used. The client wanted a smart cloakroom where their guests could use when they entertaining. The rear was initially tanked due to damp issues then. Mirrors were used to give the illusion of more space and to bounce light around what is a dark space.
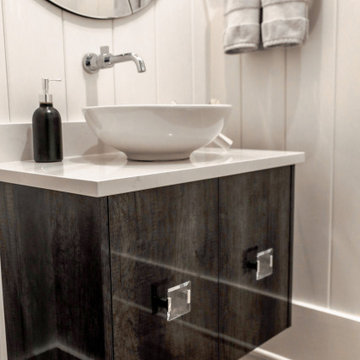
Floating Euro Vanity in SALT Gloss Canyon Charcoal. Schaub Square Positano Cabinet Pulls, simple elegance.
This is an example of a small coastal cloakroom in Other with glass-front cabinets, grey cabinets, light hardwood flooring, a vessel sink, quartz worktops, brown floors, white worktops, a floating vanity unit, a drop ceiling and wood walls.
This is an example of a small coastal cloakroom in Other with glass-front cabinets, grey cabinets, light hardwood flooring, a vessel sink, quartz worktops, brown floors, white worktops, a floating vanity unit, a drop ceiling and wood walls.
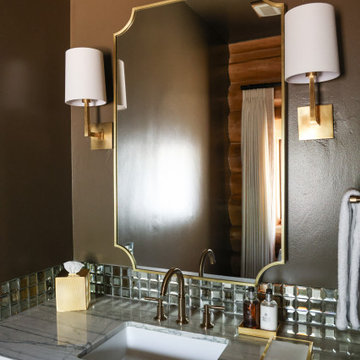
Design ideas for a medium sized cloakroom in Salt Lake City with raised-panel cabinets, brown cabinets, brown walls, slate flooring, a submerged sink, quartz worktops, multi-coloured floors, white worktops, a built in vanity unit, a wood ceiling and wood walls.

Photo Credit: Kaskel Photo
This is an example of a medium sized rustic cloakroom in Chicago with freestanding cabinets, light wood cabinets, a two-piece toilet, green walls, light hardwood flooring, a submerged sink, quartz worktops, brown floors, green worktops, a freestanding vanity unit and wood walls.
This is an example of a medium sized rustic cloakroom in Chicago with freestanding cabinets, light wood cabinets, a two-piece toilet, green walls, light hardwood flooring, a submerged sink, quartz worktops, brown floors, green worktops, a freestanding vanity unit and wood walls.
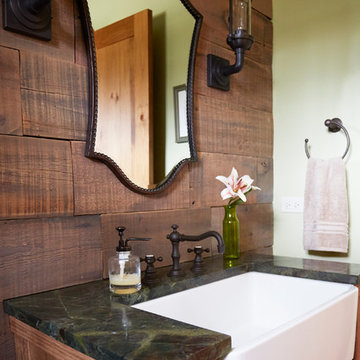
Photo Credit: Kaskel Photo
Photo of a medium sized rustic cloakroom in Chicago with freestanding cabinets, light wood cabinets, a two-piece toilet, green walls, light hardwood flooring, a submerged sink, quartz worktops, brown floors, green worktops, a freestanding vanity unit and wood walls.
Photo of a medium sized rustic cloakroom in Chicago with freestanding cabinets, light wood cabinets, a two-piece toilet, green walls, light hardwood flooring, a submerged sink, quartz worktops, brown floors, green worktops, a freestanding vanity unit and wood walls.
Cloakroom with Quartz Worktops and Wood Walls Ideas and Designs
1