Cloakroom with Red Cabinets Ideas and Designs
Refine by:
Budget
Sort by:Popular Today
1 - 20 of 160 photos
Item 1 of 2

A farmhouse style was achieved in this new construction home by keeping the details clean and simple. Shaker style cabinets and square stair parts moldings set the backdrop for incorporating our clients’ love of Asian antiques. We had fun re-purposing the different pieces she already had: two were made into bathroom vanities; and the turquoise console became the star of the house, welcoming visitors as they walk through the front door.

Inspiration for a medium sized classic cloakroom in Boston with white tiles, ceramic tiles, ceramic flooring, a submerged sink, marble worktops, white worktops, shaker cabinets, red cabinets, multi-coloured walls, black floors, a freestanding vanity unit and wallpapered walls.

The powder room adds a bit of 'wow factor' with the custom designed cherry red laquered vanity. An LED light strip is recessed into the under side of the vanity to highlight the natural stone floor. The backsplash feature wall is a mosaic of various white and gray stones from Artistic Tile

Powder room - Elitis vinyl wallpaper with red travertine and grey mosaics. Vessel bowl sink with black wall mounted tapware. Custom lighting. Navy painted ceiling and terrazzo floor.
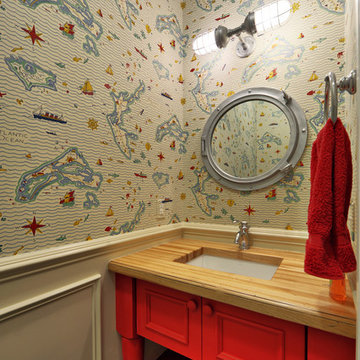
Coastal cloakroom in Philadelphia with wooden worktops, red cabinets and brown worktops.

Photo of a small urban cloakroom in Moscow with flat-panel cabinets, red cabinets, a wall mounted toilet, brown tiles, porcelain tiles, brown walls, porcelain flooring, a built-in sink, zinc worktops, grey floors, red worktops, feature lighting, a freestanding vanity unit and wallpapered walls.

Stephane Vasco
Photo of a small scandi cloakroom in London with a wall mounted toilet, flat-panel cabinets, red cabinets, red walls, terrazzo flooring, white floors and white worktops.
Photo of a small scandi cloakroom in London with a wall mounted toilet, flat-panel cabinets, red cabinets, red walls, terrazzo flooring, white floors and white worktops.
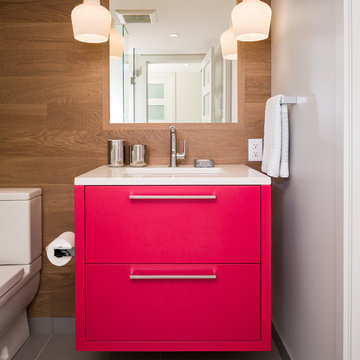
After living in their 1,300 square foot condo for about twenty years it was a time for something new. Rather than moving into a cookie-cutter development, these clients chose to embrace their love of colour and location and opted for a complete renovation instead. An expanded “welcome home” entry and more roomy closet space were starting points to rework the plan for modern living. The kitchen now opens onto the living and dining room and hits of saturated colour bring every room to life. Oak floors, hickory and lacquered millwork provide a warm backdrop for new and refurbished mid-century modern classics. Solid copper pulls from Sweden, owl wallpaper from England and a custom wool and silk rug from Nepal make the client’s own Venetian chandelier feel internationally at home.
Photo: Lucas Finlay

Large bohemian cloakroom in Sacramento with shaker cabinets, red cabinets, a one-piece toilet, wood-effect tiles, black walls, a built-in sink, engineered stone worktops, a floating vanity unit, wallpapered walls, brown tiles, wood-effect flooring, brown floors and green worktops.

This is an example of an expansive classic cloakroom in Houston with red cabinets, blue walls, dark hardwood flooring, a submerged sink, grey worktops, shaker cabinets, engineered stone worktops, a freestanding vanity unit and wallpapered walls.
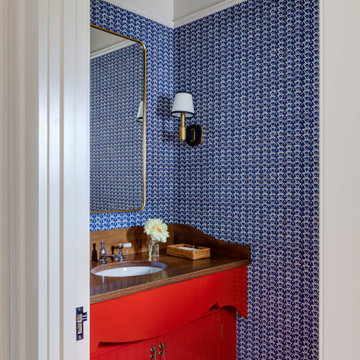
Island Cove House keeps a low profile on the horizon. On the driveway side it rambles along like a cottage that grew over time, while on the water side it is more ordered. Weathering shingles and gray-brown trim help the house blend with its surroundings. Heating and cooling are delivered by a geothermal system, and much of the electricity comes from solar panels.
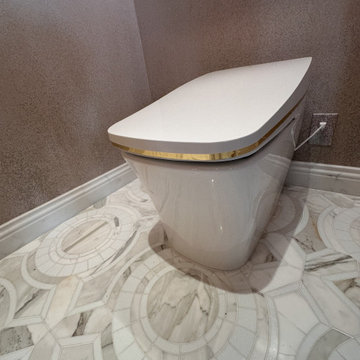
the powder room was fully remodeled with marble flooring, art, and amazing Murano glass lighting sconces
Design ideas for a medium sized classic cloakroom in Los Angeles with freestanding cabinets, red cabinets, a one-piece toilet, multi-coloured tiles, marble worktops, white worktops and a built in vanity unit.
Design ideas for a medium sized classic cloakroom in Los Angeles with freestanding cabinets, red cabinets, a one-piece toilet, multi-coloured tiles, marble worktops, white worktops and a built in vanity unit.
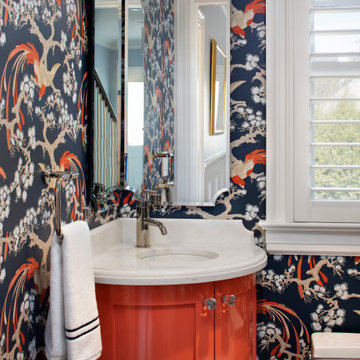
Small powder room under stairs adjacent to kitchen and family room with a custom curved orange vanity cabinet and Chinoiserie wallpaper.
Small classic cloakroom in San Francisco with shaker cabinets, a submerged sink, engineered stone worktops, red cabinets, multi-coloured walls, white worktops, a built in vanity unit and wallpapered walls.
Small classic cloakroom in San Francisco with shaker cabinets, a submerged sink, engineered stone worktops, red cabinets, multi-coloured walls, white worktops, a built in vanity unit and wallpapered walls.
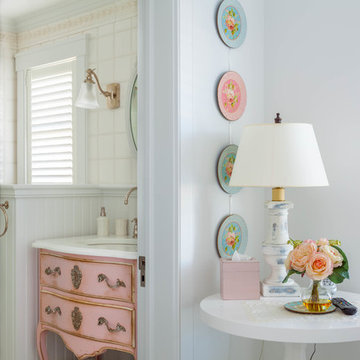
Joseph G Popper III
Photo of a vintage cloakroom in Philadelphia with a submerged sink, freestanding cabinets, red cabinets, white tiles and white walls.
Photo of a vintage cloakroom in Philadelphia with a submerged sink, freestanding cabinets, red cabinets, white tiles and white walls.
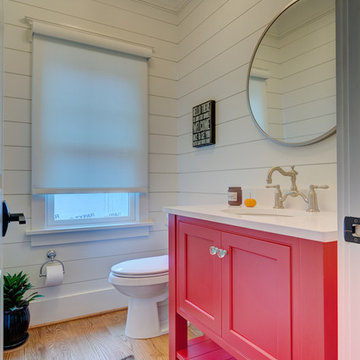
This is an example of a medium sized rural cloakroom in Other with freestanding cabinets, white walls, medium hardwood flooring, quartz worktops, red cabinets, beige floors, a submerged sink and white worktops.
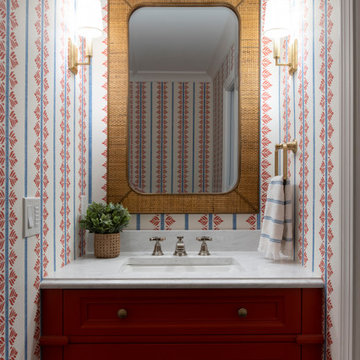
This small powder room makes a BIG impact in terms of design. The small vanity is designed to resemble a furniture piece and is the perfect complement to this space's fun patterned wallpaper and colorful design.
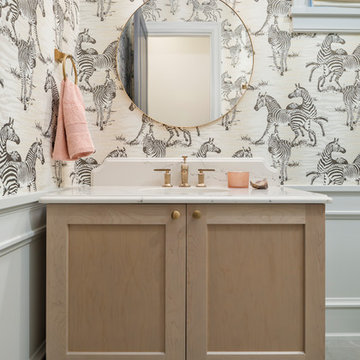
Lipsett Photography Group
Beach style cloakroom in Vancouver with red cabinets, multi-coloured walls, a submerged sink, grey floors and white worktops.
Beach style cloakroom in Vancouver with red cabinets, multi-coloured walls, a submerged sink, grey floors and white worktops.
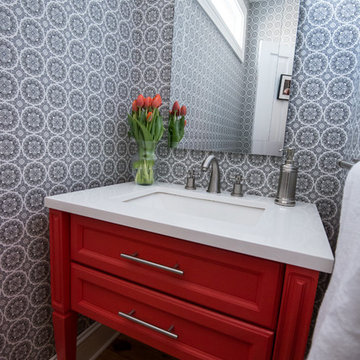
Larry Canner Photography
Design ideas for a small contemporary cloakroom in Baltimore with a submerged sink, red cabinets, quartz worktops, medium hardwood flooring and recessed-panel cabinets.
Design ideas for a small contemporary cloakroom in Baltimore with a submerged sink, red cabinets, quartz worktops, medium hardwood flooring and recessed-panel cabinets.

Asian powder room with Hakatai mosaic glass tile wall as backdrop, Asian vanity with Koi vessel sink, modern faucet in bamboo shape and dramatic golden mirror.
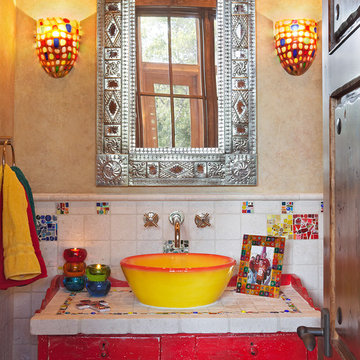
This colorful and eclectic powder bath features a vintage vanity piece and hand crafted tiles. Michelle Anderson, Pinkletoes Photography
Inspiration for a cloakroom in Austin with a vessel sink, tiled worktops, red cabinets, ceramic tiles, beige walls, recessed-panel cabinets and white worktops.
Inspiration for a cloakroom in Austin with a vessel sink, tiled worktops, red cabinets, ceramic tiles, beige walls, recessed-panel cabinets and white worktops.
Cloakroom with Red Cabinets Ideas and Designs
1