Cloakroom with Red Tiles and a Submerged Sink Ideas and Designs
Refine by:
Budget
Sort by:Popular Today
1 - 11 of 11 photos
Item 1 of 3

Conceived of as a C-shaped house with a small private courtyard and a large private rear yard, this new house maximizes the floor area available to build on this smaller Palo Alto lot. An Accessory Dwelling Unit (ADU) integrated into the main structure gave a floor area bonus. For now, it will be used for visiting relatives. One challenge of this design was keeping a low profile and proportional design while still meeting the FEMA flood plain requirement that the finished floor start about 3′ above grade.
The new house has four bedrooms (including the attached ADU), a separate family room with a window seat, a music room, a prayer room, and a large living space that opens to the private small courtyard as well as a large covered patio at the rear. Mature trees around the perimeter of the lot were preserved, and new ones planted, for private indoor-outdoor living.
C-shaped house, New home, ADU, Palo Alto, CA, courtyard,
KA Project Team: John Klopf, AIA, Angela Todorova, Lucie Danigo
Structural Engineer: ZFA Structural Engineers
Landscape Architect: Outer Space Landscape Architects
Contractor: Coast to Coast Development
Photography: ©2023 Mariko Reed
Year Completed: 2022
Location: Palo Alto, CA
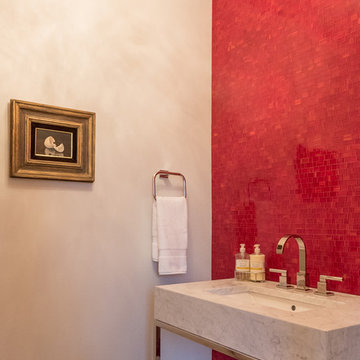
Inspiration for a medium sized contemporary cloakroom in Denver with red tiles, mosaic tiles, grey walls, medium hardwood flooring, a submerged sink, marble worktops, brown floors and white worktops.
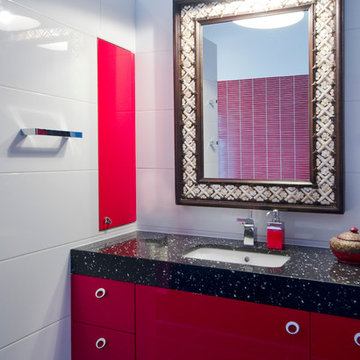
This is an example of a large bohemian cloakroom in Melbourne with a submerged sink, flat-panel cabinets, red cabinets, engineered stone worktops, red tiles, white walls, black floors, ceramic tiles, porcelain flooring and a one-piece toilet.
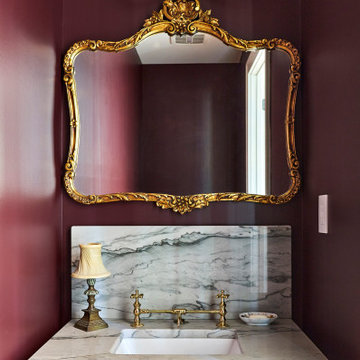
photography: Viktor Ramos
Inspiration for a small rural cloakroom in Cincinnati with white cabinets, red tiles, a submerged sink, quartz worktops and a freestanding vanity unit.
Inspiration for a small rural cloakroom in Cincinnati with white cabinets, red tiles, a submerged sink, quartz worktops and a freestanding vanity unit.
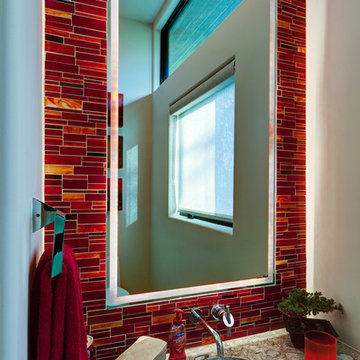
Jerry B. Smith
Design ideas for a contemporary cloakroom in Houston with red tiles, matchstick tiles and a submerged sink.
Design ideas for a contemporary cloakroom in Houston with red tiles, matchstick tiles and a submerged sink.
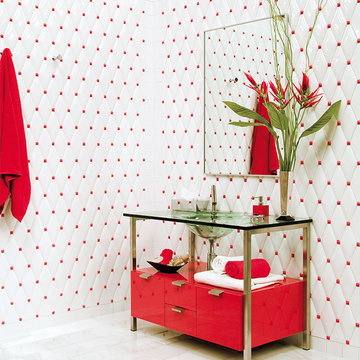
Inspiration for a medium sized contemporary cloakroom in DC Metro with flat-panel cabinets, red cabinets, red tiles, white tiles, porcelain tiles, multi-coloured walls, marble flooring, a submerged sink, glass worktops and white floors.
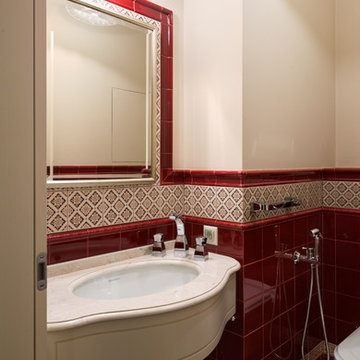
Алексей Князев
Photo of a traditional cloakroom in Moscow with red tiles, beige walls and a submerged sink.
Photo of a traditional cloakroom in Moscow with red tiles, beige walls and a submerged sink.
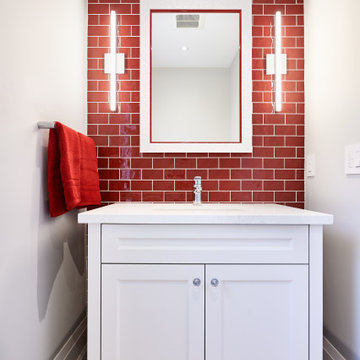
This is an example of a medium sized traditional cloakroom in Toronto with recessed-panel cabinets, white cabinets, red tiles, grey walls, a submerged sink, multi-coloured floors, white worktops and a built in vanity unit.
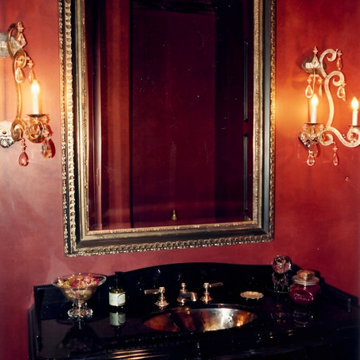
French-styled powder room with distressed Alderwood vanity. New chest of drawers distressed to look antique with antiqued pewter drawer pulls in the French style. Black granite top milled with double ogee edge and single ogee edge on the curved backsplash. The detailed opening for the sink also has a single ogee edge. Not shown is a black toilet with a stained mahogany top.
The steel sconces were made by a blacksmith and then distressed and finished to appear to be pewter.
Walls are a waxed faux finish in a Venetian plaster style.
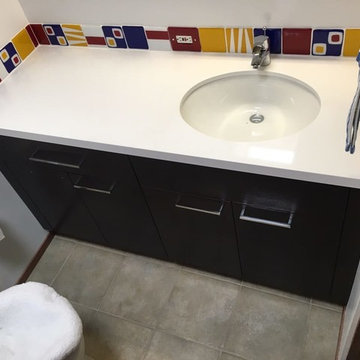
Inspiration for a small bohemian cloakroom in San Francisco with flat-panel cabinets, black cabinets, a two-piece toilet, blue tiles, multi-coloured tiles, red tiles, white tiles, yellow tiles, ceramic tiles, white walls, cement flooring, a submerged sink, solid surface worktops and grey floors.
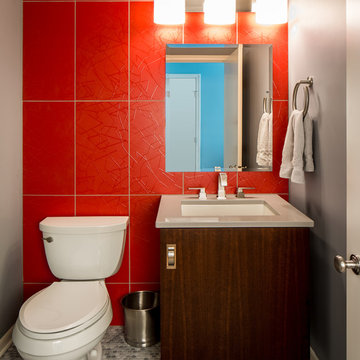
This is an example of a medium sized contemporary cloakroom in Minneapolis with a submerged sink, flat-panel cabinets, dark wood cabinets, solid surface worktops, a two-piece toilet, red tiles, porcelain tiles, red walls and grey worktops.
Cloakroom with Red Tiles and a Submerged Sink Ideas and Designs
1