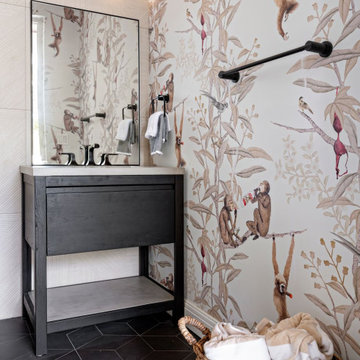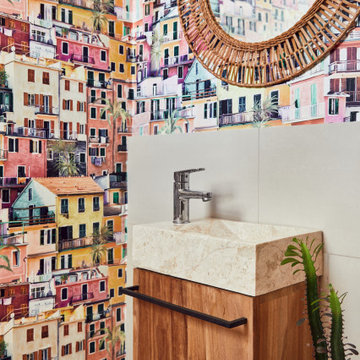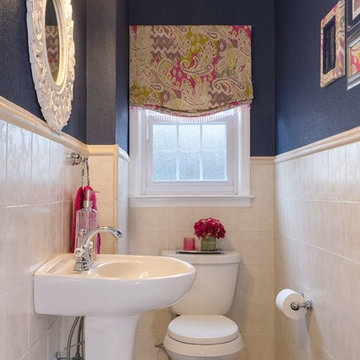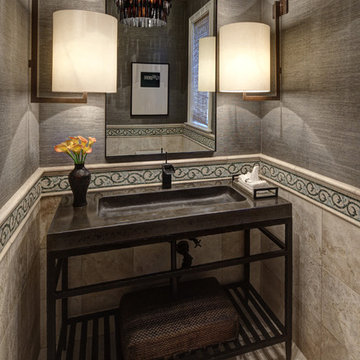Cloakroom with Beige Tiles and Red Tiles Ideas and Designs
Refine by:
Budget
Sort by:Popular Today
1 - 20 of 3,861 photos
Item 1 of 3

Photo of a small classic cloakroom in Minneapolis with grey walls, ceramic flooring, marble worktops, dark wood cabinets, a two-piece toilet, mirror tiles, a vessel sink, open cabinets, white tiles, beige tiles, black tiles, white floors and feature lighting.

Design ideas for a mediterranean cloakroom in Miami with black cabinets, beige tiles, wood-effect tiles, a freestanding vanity unit and wallpapered walls.

bagno di servizio
Design ideas for a medium sized modern cloakroom in Catania-Palermo with open cabinets, black cabinets, a one-piece toilet, beige tiles, cement tiles, beige walls, porcelain flooring, a wall-mounted sink, engineered stone worktops, grey floors, white worktops and a floating vanity unit.
Design ideas for a medium sized modern cloakroom in Catania-Palermo with open cabinets, black cabinets, a one-piece toilet, beige tiles, cement tiles, beige walls, porcelain flooring, a wall-mounted sink, engineered stone worktops, grey floors, white worktops and a floating vanity unit.

total powder room remodel
This is an example of a rustic cloakroom in Denver with dark wood cabinets, a two-piece toilet, beige tiles, ceramic tiles, orange walls, dark hardwood flooring, a submerged sink, engineered stone worktops, brown floors and brown worktops.
This is an example of a rustic cloakroom in Denver with dark wood cabinets, a two-piece toilet, beige tiles, ceramic tiles, orange walls, dark hardwood flooring, a submerged sink, engineered stone worktops, brown floors and brown worktops.

Small contemporary cloakroom in Hamburg with medium wood cabinets, beige tiles, multi-coloured walls and wallpapered walls.

Photo : Romain Ricard
This is an example of a small contemporary cloakroom in Paris with beaded cabinets, medium wood cabinets, a wall mounted toilet, beige tiles, ceramic tiles, beige walls, ceramic flooring, a console sink, quartz worktops, beige floors, black worktops and a floating vanity unit.
This is an example of a small contemporary cloakroom in Paris with beaded cabinets, medium wood cabinets, a wall mounted toilet, beige tiles, ceramic tiles, beige walls, ceramic flooring, a console sink, quartz worktops, beige floors, black worktops and a floating vanity unit.

Photo of a medium sized contemporary cloakroom in Moscow with raised-panel cabinets, light wood cabinets, a wall mounted toilet, beige tiles, porcelain tiles, white walls, porcelain flooring, a submerged sink, engineered stone worktops, white floors, white worktops, feature lighting, a floating vanity unit and a drop ceiling.

This powder room has a marble console sink complete with a terra-cotta Spanish tile ogee patterned wall.
Inspiration for a small mediterranean cloakroom in Los Angeles with white cabinets, a one-piece toilet, beige tiles, terracotta tiles, black walls, light hardwood flooring, a console sink, marble worktops, beige floors, grey worktops and a freestanding vanity unit.
Inspiration for a small mediterranean cloakroom in Los Angeles with white cabinets, a one-piece toilet, beige tiles, terracotta tiles, black walls, light hardwood flooring, a console sink, marble worktops, beige floors, grey worktops and a freestanding vanity unit.

Photo of a small midcentury cloakroom in San Diego with freestanding cabinets, distressed cabinets, a one-piece toilet, beige tiles, porcelain tiles, white walls, laminate floors, terrazzo worktops, beige floors, brown worktops and a freestanding vanity unit.

Aseo para la habitación principal, un espacio "pequeño" adaptado ahora con un acabado más moderno y piezas sanitarias nuevas. Colores tierra que añaden calidez y la transición entre el cuarto , vestidor y habitación

Inspiration for a small classic cloakroom in Chicago with beige tiles, ceramic tiles, beige walls, a vessel sink, engineered stone worktops, beige worktops, a floating vanity unit and wallpapered walls.

Perfection. Enough Said
This is an example of a medium sized contemporary cloakroom in Miami with flat-panel cabinets, beige cabinets, a one-piece toilet, beige tiles, slate tiles, beige walls, light hardwood flooring, a vessel sink, marble worktops, beige floors, white worktops, a floating vanity unit and wallpapered walls.
This is an example of a medium sized contemporary cloakroom in Miami with flat-panel cabinets, beige cabinets, a one-piece toilet, beige tiles, slate tiles, beige walls, light hardwood flooring, a vessel sink, marble worktops, beige floors, white worktops, a floating vanity unit and wallpapered walls.

This 5 bedrooms, 3.4 baths, 3,359 sq. ft. Contemporary home with stunning floor-to-ceiling glass throughout, wows with abundant natural light. The open concept is built for entertaining, and the counter-to-ceiling kitchen backsplashes provide a multi-textured visual effect that works playfully with the monolithic linear fireplace. The spa-like master bath also intrigues with a 3-dimensional tile and free standing tub. Photos by Etherdox Photography.

photo by Creepwalk Media
Small traditional cloakroom in New York with a one-piece toilet, beige tiles, porcelain tiles, blue walls, porcelain flooring, a pedestal sink and beige floors.
Small traditional cloakroom in New York with a one-piece toilet, beige tiles, porcelain tiles, blue walls, porcelain flooring, a pedestal sink and beige floors.

Hand painted wall covering by Fromenthal, UK. Brass faucet from Waterworks.
Design ideas for a small contemporary cloakroom in Chicago with flat-panel cabinets, dark wood cabinets, a one-piece toilet, beige tiles, blue walls, limestone flooring, a submerged sink, marble worktops and beige floors.
Design ideas for a small contemporary cloakroom in Chicago with flat-panel cabinets, dark wood cabinets, a one-piece toilet, beige tiles, blue walls, limestone flooring, a submerged sink, marble worktops and beige floors.

This is an example of a small contemporary cloakroom in Phoenix with grey walls, a vessel sink, wooden worktops, open cabinets, a one-piece toilet, beige tiles, marble tiles, marble flooring, white floors and brown worktops.

Photography by Michael J. Lee
Medium sized traditional cloakroom in Boston with a one-piece toilet, beige tiles, marble flooring, an integrated sink, concrete worktops and matchstick tiles.
Medium sized traditional cloakroom in Boston with a one-piece toilet, beige tiles, marble flooring, an integrated sink, concrete worktops and matchstick tiles.

This award-winning and intimate cottage was rebuilt on the site of a deteriorating outbuilding. Doubling as a custom jewelry studio and guest retreat, the cottage’s timeless design was inspired by old National Parks rough-stone shelters that the owners had fallen in love with. A single living space boasts custom built-ins for jewelry work, a Murphy bed for overnight guests, and a stone fireplace for warmth and relaxation. A cozy loft nestles behind rustic timber trusses above. Expansive sliding glass doors open to an outdoor living terrace overlooking a serene wooded meadow.
Photos by: Emily Minton Redfield

Eric Hausman
Design ideas for a classic cloakroom in Chicago with an integrated sink, open cabinets, concrete worktops and beige tiles.
Design ideas for a classic cloakroom in Chicago with an integrated sink, open cabinets, concrete worktops and beige tiles.

A cramped and dated kitchen was completely removed. New custom cabinets, built-in wine storage and shelves came from the same shop. Quartz waterfall counters were installed with all-new flooring, LED light fixtures, plumbing fixtures and appliances. A new sliding pocket door provides access from the dining room to the powder room as well as to the backyard. A new tankless toilet as well as new finishes on floor, walls and ceiling make a small powder room feel larger than it is in real life.
Photography:
Chris Gaede Photography
http://www.chrisgaede.com
Cloakroom with Beige Tiles and Red Tiles Ideas and Designs
1