Cloakroom with Red Tiles and Brown Worktops Ideas and Designs
Refine by:
Budget
Sort by:Popular Today
1 - 7 of 7 photos
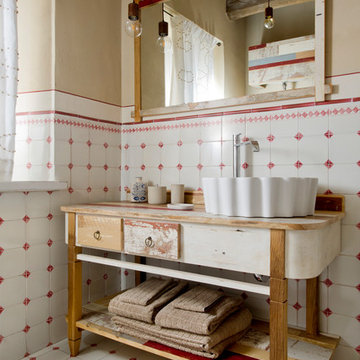
lorenzo porrazzini
Inspiration for a rural cloakroom in Other with freestanding cabinets, white tiles, red tiles, ceramic tiles, beige walls, ceramic flooring, a vessel sink, wooden worktops, multi-coloured floors, distressed cabinets and brown worktops.
Inspiration for a rural cloakroom in Other with freestanding cabinets, white tiles, red tiles, ceramic tiles, beige walls, ceramic flooring, a vessel sink, wooden worktops, multi-coloured floors, distressed cabinets and brown worktops.
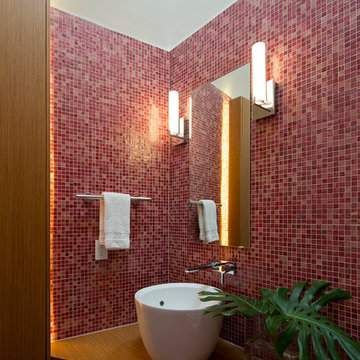
© Paul Bardagjy Photography
This is an example of a large contemporary cloakroom in Austin with a vessel sink, red tiles, mosaic tiles, red walls, wooden worktops and brown worktops.
This is an example of a large contemporary cloakroom in Austin with a vessel sink, red tiles, mosaic tiles, red walls, wooden worktops and brown worktops.
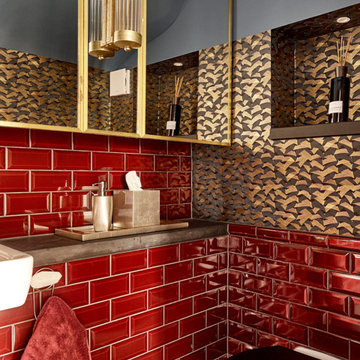
Photo of a contemporary cloakroom in Other with a wall mounted toilet, red tiles, metro tiles, multi-coloured walls, a wall-mounted sink and brown worktops.

A super tiny and glam bathroom featuring recycled glass tile, custom vanity, low energy lighting, and low-VOC finishes.
Project location: Mill Valley, Bay Area California.
Design and Project Management by Re:modern
General Contractor: Geco Construction
Photography by Lucas Fladzinski
Design and Project Management by Re:modern
General Contractor: Geco Construction
Photography by Lucas Fladzinski
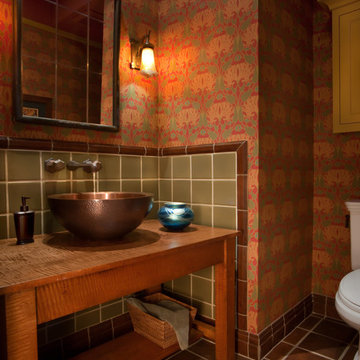
Inspiration for a small classic cloakroom in San Diego with open cabinets, medium wood cabinets, a two-piece toilet, red tiles, ceramic tiles, red walls, travertine flooring, a vessel sink, wooden worktops, brown floors and brown worktops.
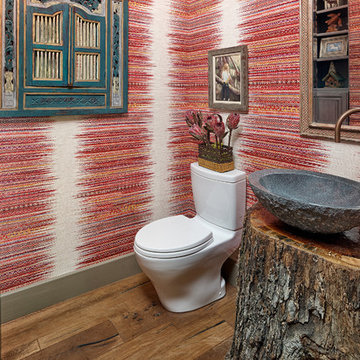
Holger Obenaus
Inspiration for a medium sized cloakroom in Dallas with beaded cabinets, grey cabinets, a one-piece toilet, red tiles, red walls, medium hardwood flooring, a vessel sink, wooden worktops, brown floors and brown worktops.
Inspiration for a medium sized cloakroom in Dallas with beaded cabinets, grey cabinets, a one-piece toilet, red tiles, red walls, medium hardwood flooring, a vessel sink, wooden worktops, brown floors and brown worktops.
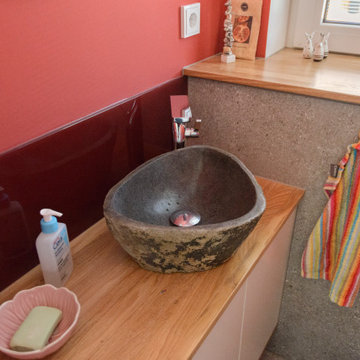
Dieser quadratische Bungalow ist ein K-MÄLEON Hybridhaus K-M und hat die Außenmaße 12 x 12 Meter. Wie gewohnt wurden Grundriss und Gestaltung vollkommen individuell vorgenommen. Durch das Atrium wird jeder Quadratmeter des innovativen Einfamilienhauses mit Licht durchflutet. Die quadratische Grundform der Glas-Dachspitze ermöglicht eine zu allen Seiten gleichmäßige Lichtverteilung. Die Besonderheiten bei diesem Projekt sind die Stringenz bei der Materialauswahl, der offene Wohn- und Essbereich, sowie der Mut zur Farbe bei der Einrichtung.
Cloakroom with Red Tiles and Brown Worktops Ideas and Designs
1