Cloakroom with Multi-coloured Worktops and Red Worktops Ideas and Designs
Refine by:
Budget
Sort by:Popular Today
1 - 20 of 705 photos
Item 1 of 3

The image captures a minimalist and elegant cloakroom vanity area that blends functionality with design aesthetics. The vanity itself is a modern floating unit with clean lines and a combination of white and subtle gold finishes, creating a luxurious yet understated look. A unique pink basin sits atop the vanity, adding a pop of soft color that complements the neutral palette.
Above the basin, a sleek, gold tap emerges from the wall, mirroring the gold accents on the vanity and enhancing the sophisticated vibe of the space. A round mirror with a simple frame reflects the room, contributing to the area's spacious and airy feel. Adjacent to the mirror is a wall-mounted light fixture with a mid-century modern influence, featuring clear glass and brass elements that resonate with the room's fixtures.
The walls are adorned with a textured wallpaper in a muted pattern, providing depth and interest without overwhelming the space. A semi-sheer window treatment allows for natural light to filter through, illuminating the vanity area and highlighting the wallpaper's subtle texture.
This bathroom vanity design showcases attention to detail and a preference for refined simplicity, with every element carefully chosen to create a cohesive and serene environment.

Design ideas for a large traditional cloakroom in Chicago with open cabinets, light wood cabinets, a one-piece toilet, blue walls, a built-in sink, multi-coloured floors, multi-coloured worktops, a built in vanity unit and panelled walls.

This is an example of a classic cloakroom in Austin with flat-panel cabinets, grey cabinets, multi-coloured walls, a submerged sink, marble worktops, multi-coloured worktops, a built in vanity unit, panelled walls, wainscoting, wallpapered walls and a dado rail.
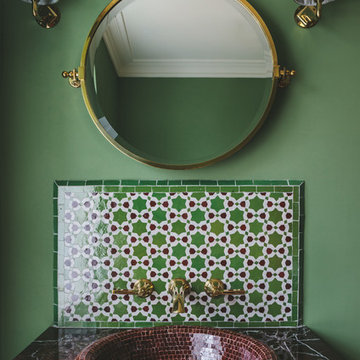
This lovely Regency building is in a magnificent setting with fabulous sea views. The Regents were influenced by Classical Greece as well as cultures from further afield including China, India and Egypt. Our brief was to preserve and cherish the original elements of the building, while making a feature of our client’s impressive art collection. Where items are fixed (such as the kitchen and bathrooms) we used traditional styles that are sympathetic to the Regency era. Where items are freestanding or easy to move, then we used contemporary furniture & fittings that complemented the artwork. The colours from the artwork inspired us to create a flow from one room to the next and each room was carefully considered for its’ use and it’s aspect. We commissioned some incredibly talented artisans to create bespoke mosaics, furniture and ceramic features which all made an amazing contribution to the building’s narrative.
Brett Charles Photography
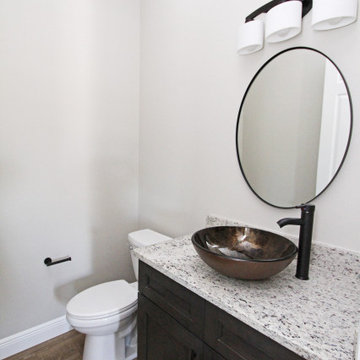
This is an example of a modern cloakroom in Miami with shaker cabinets, brown cabinets, grey walls, vinyl flooring, a vessel sink, engineered stone worktops, multi-coloured worktops and a built in vanity unit.
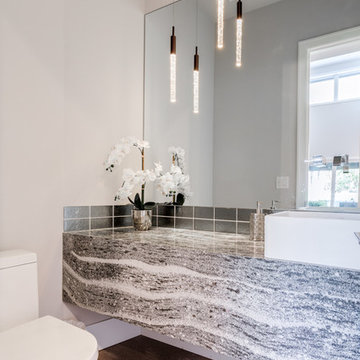
This is an example of a small modern cloakroom in Seattle with a two-piece toilet, black tiles, ceramic tiles, white walls, light hardwood flooring, a vessel sink and multi-coloured worktops.

This is an example of a small contemporary cloakroom in Minneapolis with freestanding cabinets, black cabinets, multi-coloured walls, medium hardwood flooring, a vessel sink, granite worktops, brown floors and multi-coloured worktops.
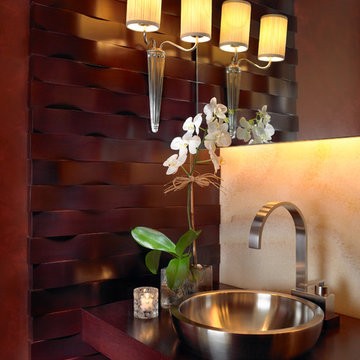
The powder room is a gem in this home finished with woven mahogany wood walls surrounding the vanity top. The stainless steel vessel sink is set in a wood mahogany counter top with a back lit onyx wall.

Traditional cloakroom in Grand Rapids with open cabinets, a submerged sink, marble worktops, multi-coloured worktops, a floating vanity unit and wallpapered walls.
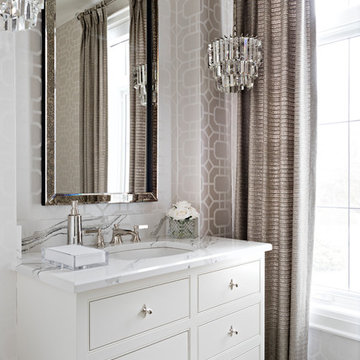
This powder room represent elegance through the use of neutral pattern wallpaper, quartz counter, and crystal chandeliers.
Design ideas for a medium sized classic cloakroom in Toronto with a submerged sink, freestanding cabinets, white cabinets, beige walls, ceramic flooring, engineered stone worktops, beige floors and multi-coloured worktops.
Design ideas for a medium sized classic cloakroom in Toronto with a submerged sink, freestanding cabinets, white cabinets, beige walls, ceramic flooring, engineered stone worktops, beige floors and multi-coloured worktops.

Gorgeous powder bathroom vanity with custom vessel sink and marble backsplash tile.
Expansive romantic cloakroom in Phoenix with flat-panel cabinets, brown cabinets, a one-piece toilet, multi-coloured tiles, marble tiles, beige walls, marble flooring, a vessel sink, quartz worktops, white floors and multi-coloured worktops.
Expansive romantic cloakroom in Phoenix with flat-panel cabinets, brown cabinets, a one-piece toilet, multi-coloured tiles, marble tiles, beige walls, marble flooring, a vessel sink, quartz worktops, white floors and multi-coloured worktops.

This full home mid-century remodel project is in an affluent community perched on the hills known for its spectacular views of Los Angeles. Our retired clients were returning to sunny Los Angeles from South Carolina. Amidst the pandemic, they embarked on a two-year-long remodel with us - a heartfelt journey to transform their residence into a personalized sanctuary.
Opting for a crisp white interior, we provided the perfect canvas to showcase the couple's legacy art pieces throughout the home. Carefully curating furnishings that complemented rather than competed with their remarkable collection. It's minimalistic and inviting. We created a space where every element resonated with their story, infusing warmth and character into their newly revitalized soulful home.

This is an example of a medium sized midcentury cloakroom in Denver with flat-panel cabinets, green cabinets, a one-piece toilet, white tiles, white walls, ceramic flooring, a submerged sink, engineered stone worktops, multi-coloured worktops and a freestanding vanity unit.

Inspiration for a small classic cloakroom in Cincinnati with recessed-panel cabinets, white cabinets, beige tiles, beige walls, dark hardwood flooring, a submerged sink, granite worktops, brown floors, multi-coloured worktops and a built in vanity unit.
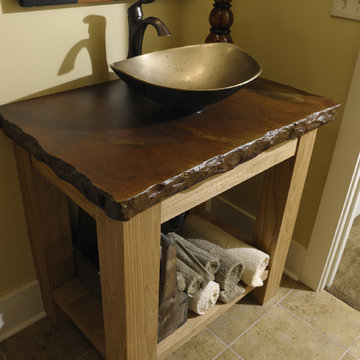
Design ideas for a traditional cloakroom in Columbus with stone slabs, dark hardwood flooring, a vessel sink, multi-coloured worktops, a freestanding vanity unit and beige walls.

Powder room featuring an amazing stone sink and green tile
Inspiration for a small contemporary cloakroom in Los Angeles with white cabinets, a wall mounted toilet, green tiles, porcelain tiles, green walls, mosaic tile flooring, a wall-mounted sink, marble worktops, multi-coloured floors, multi-coloured worktops and a floating vanity unit.
Inspiration for a small contemporary cloakroom in Los Angeles with white cabinets, a wall mounted toilet, green tiles, porcelain tiles, green walls, mosaic tile flooring, a wall-mounted sink, marble worktops, multi-coloured floors, multi-coloured worktops and a floating vanity unit.
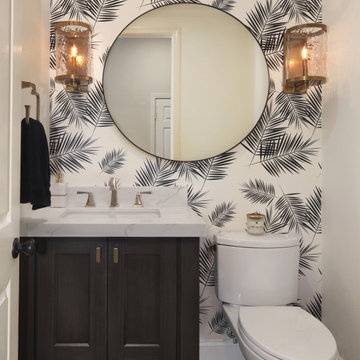
Traditional cloakroom in Los Angeles with shaker cabinets, black cabinets, a two-piece toilet, white walls, medium hardwood flooring, a submerged sink, marble worktops, brown floors and multi-coloured worktops.
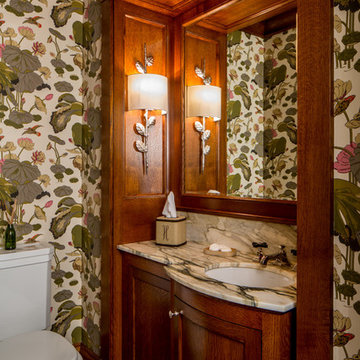
Classic cloakroom in Minneapolis with shaker cabinets, dark wood cabinets, a two-piece toilet, multi-coloured walls, mosaic tile flooring, a submerged sink, multi-coloured floors and multi-coloured worktops.

Photo of a small urban cloakroom in Moscow with flat-panel cabinets, red cabinets, a wall mounted toilet, brown tiles, porcelain tiles, brown walls, porcelain flooring, a built-in sink, zinc worktops, grey floors, red worktops, feature lighting, a freestanding vanity unit and wallpapered walls.
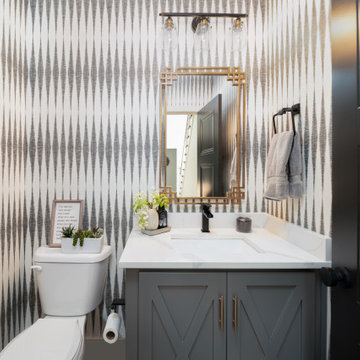
Classic cloakroom in Louisville with recessed-panel cabinets, grey cabinets, multi-coloured walls, a submerged sink, engineered stone worktops, multi-coloured worktops, a built in vanity unit and wallpapered walls.
Cloakroom with Multi-coloured Worktops and Red Worktops Ideas and Designs
1