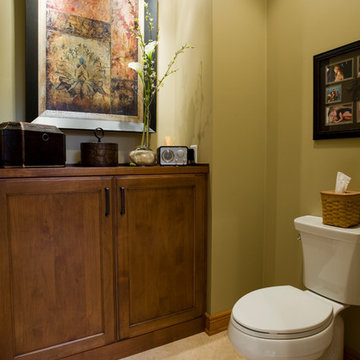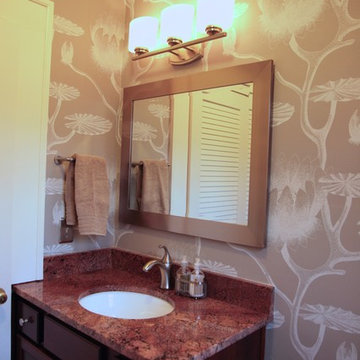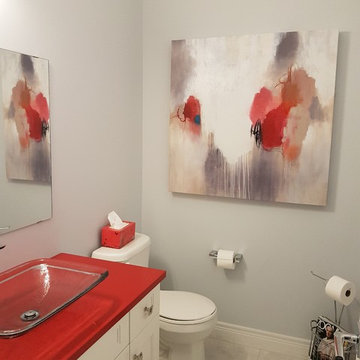Cloakroom with Recessed-panel Cabinets and Red Worktops Ideas and Designs
Refine by:
Budget
Sort by:Popular Today
1 - 4 of 4 photos
Item 1 of 3

Using custom built mirrors, bronze metal accents, natural travertine floors and combined wood species in this bathroom remodel allows for vibrant colors and smooth, sleek textures. The goal of the vanity design was to incorporate separate free standing units with ample storage in between. We added a separate water closet with additional storage to free up more vanity space. The slate tile shower with its massive frosted glass door and the integrated transom light allow bright natural light to flow in. A built-in ledge in the shower incorporates into the design a simple solution for storing shampoo bottles and soap.

Constance Vinson
This is an example of a small traditional cloakroom in Indianapolis with recessed-panel cabinets, dark wood cabinets, multi-coloured walls, a submerged sink, granite worktops and red worktops.
This is an example of a small traditional cloakroom in Indianapolis with recessed-panel cabinets, dark wood cabinets, multi-coloured walls, a submerged sink, granite worktops and red worktops.

Small traditional cloakroom in Toronto with recessed-panel cabinets, white cabinets, a one-piece toilet, grey walls, ceramic flooring, a vessel sink, quartz worktops, grey floors and red worktops.

Powder Bathroom with original red and white marble countertop, and white painted cabinets. Updated gold knobs and plumbing fixtures, and modern lighting.
Cloakroom with Recessed-panel Cabinets and Red Worktops Ideas and Designs
1