Cloakroom with Red Worktops Ideas and Designs

Powder room - Elitis vinyl wallpaper with red travertine and grey mosaics. Vessel bowl sink with black wall mounted tapware. Custom lighting. Navy painted ceiling and terrazzo floor.

Small contemporary cloakroom in New York with a one-piece toilet, multi-coloured tiles, stone slabs, white walls, terrazzo flooring, an integrated sink, solid surface worktops, multi-coloured floors and red worktops.
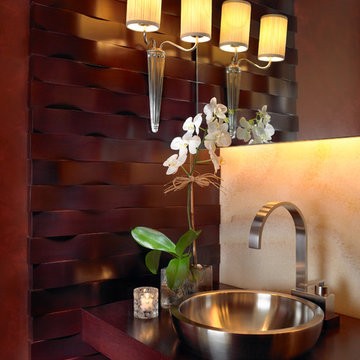
The powder room is a gem in this home finished with woven mahogany wood walls surrounding the vanity top. The stainless steel vessel sink is set in a wood mahogany counter top with a back lit onyx wall.

Photo of a small urban cloakroom in Moscow with flat-panel cabinets, red cabinets, a wall mounted toilet, brown tiles, porcelain tiles, brown walls, porcelain flooring, a built-in sink, zinc worktops, grey floors, red worktops, feature lighting, a freestanding vanity unit and wallpapered walls.
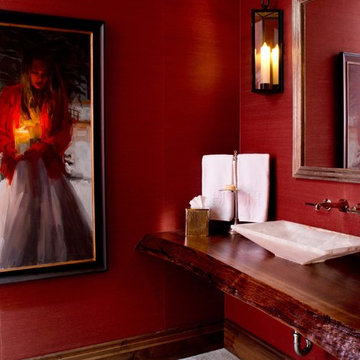
Ric Stovall - Stovall Stills
Photo of a contemporary cloakroom in Denver with a vessel sink, wooden worktops, red walls and red worktops.
Photo of a contemporary cloakroom in Denver with a vessel sink, wooden worktops, red walls and red worktops.

The unique opportunity and challenge for the Joshua Tree project was to enable the architecture to prioritize views. Set in the valley between Mummy and Camelback mountains, two iconic landforms located in Paradise Valley, Arizona, this lot “has it all” regarding views. The challenge was answered with what we refer to as the desert pavilion.
This highly penetrated piece of architecture carefully maintains a one-room deep composition. This allows each space to leverage the majestic mountain views. The material palette is executed in a panelized massing composition. The home, spawned from mid-century modern DNA, opens seamlessly to exterior living spaces providing for the ultimate in indoor/outdoor living.
Project Details:
Architecture: Drewett Works, Scottsdale, AZ // C.P. Drewett, AIA, NCARB // www.drewettworks.com
Builder: Bedbrock Developers, Paradise Valley, AZ // http://www.bedbrock.com
Interior Designer: Est Est, Scottsdale, AZ // http://www.estestinc.com
Photographer: Michael Duerinckx, Phoenix, AZ // www.inckx.com
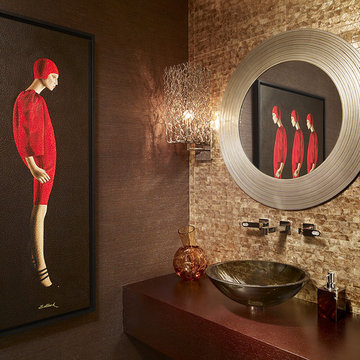
Photos by Brantley Photography
Photo of a small contemporary cloakroom in Miami with brown walls, a vessel sink, wooden worktops, brown tiles and red worktops.
Photo of a small contemporary cloakroom in Miami with brown walls, a vessel sink, wooden worktops, brown tiles and red worktops.

アンティーク家具を取り入れた和モダンの家
Photo of a medium sized world-inspired cloakroom in Other with flat-panel cabinets, blue cabinets, a one-piece toilet, white tiles, porcelain tiles, white walls, dark hardwood flooring, a submerged sink, solid surface worktops, brown floors and red worktops.
Photo of a medium sized world-inspired cloakroom in Other with flat-panel cabinets, blue cabinets, a one-piece toilet, white tiles, porcelain tiles, white walls, dark hardwood flooring, a submerged sink, solid surface worktops, brown floors and red worktops.
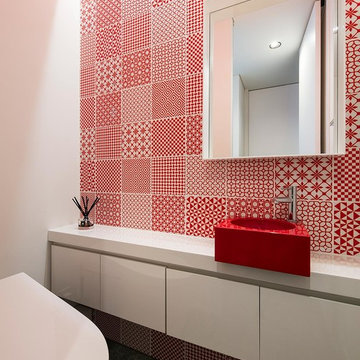
アクセントカラーとして壁面のタイルや洗面ボウルに赤を用いたレストルーム。
Design ideas for a modern cloakroom with flat-panel cabinets, white cabinets, red tiles, white walls, a vessel sink, grey floors and red worktops.
Design ideas for a modern cloakroom with flat-panel cabinets, white cabinets, red tiles, white walls, a vessel sink, grey floors and red worktops.
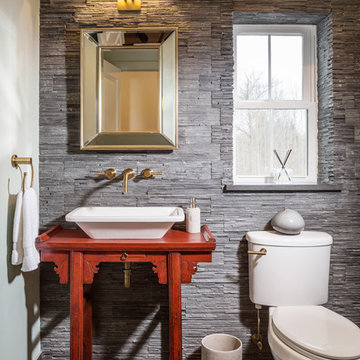
Interior Design: KarenKempf.com
Builder: LakesideDevelopment.com
Edmunds Studios Photography
Medium sized country cloakroom in Milwaukee with a vessel sink, freestanding cabinets, wooden worktops, a one-piece toilet, grey tiles, stone tiles, grey walls and red worktops.
Medium sized country cloakroom in Milwaukee with a vessel sink, freestanding cabinets, wooden worktops, a one-piece toilet, grey tiles, stone tiles, grey walls and red worktops.
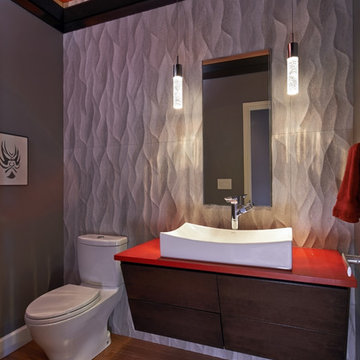
While small in size (35 sq ft) this powder room packs a wallop in style.
The custom horizontal grain Sapele cabinets with a red Caeserstone countertop float on a wall of carved porcelain tile. The mirror is embedded into the tile for a seamless aesthetic. The 3 remaining walls are a deep charcoal grey, while the ceiling was painted Cherry red to reflect the countertop. We dropped the crown moulding 12” from the ceiling to allow the LED rope lighting to reflect upward, illuminating the ceiling and creating an ethereal feeling to the room.
Dale Lang NW Architectural Photography

A farmhouse style was achieved in this new construction home by keeping the details clean and simple. Shaker style cabinets and square stair parts moldings set the backdrop for incorporating our clients’ love of Asian antiques. We had fun re-purposing the different pieces she already had: two were made into bathroom vanities; and the turquoise console became the star of the house, welcoming visitors as they walk through the front door.
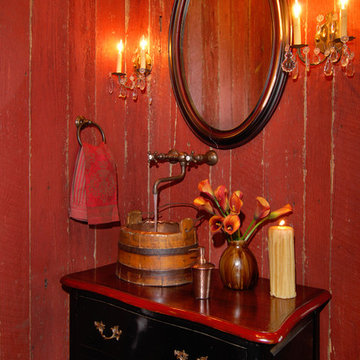
With views until forever, this beautiful custom designed home by MossCreek is an example of what creative design, unique materials, and an inspiring build site can produce. With Adirondack, Western, Cowboy, and even Appalachian design elements, this home makes extensive use of natural and organic design components with a little bit of fun thrown in. Truly a special home, and a sterling example of design from MossCreek. Photos: Todd Bush
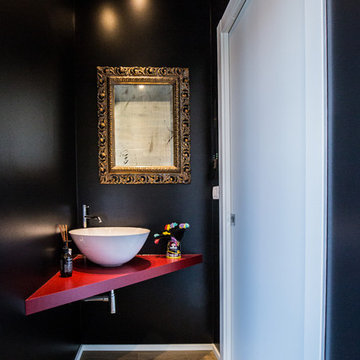
Contemporary cloakroom in Milan with black walls, medium hardwood flooring and red worktops.
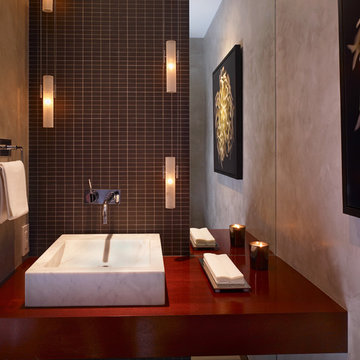
John Linden
Design ideas for a large contemporary cloakroom in San Francisco with a vessel sink, wooden worktops, porcelain tiles, grey walls and red worktops.
Design ideas for a large contemporary cloakroom in San Francisco with a vessel sink, wooden worktops, porcelain tiles, grey walls and red worktops.
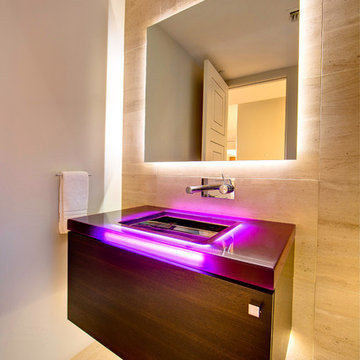
Photography by Illya
Medium sized contemporary cloakroom in Phoenix with flat-panel cabinets, dark wood cabinets, a one-piece toilet, beige tiles, porcelain tiles, white walls, porcelain flooring, an integrated sink, engineered stone worktops, beige floors and red worktops.
Medium sized contemporary cloakroom in Phoenix with flat-panel cabinets, dark wood cabinets, a one-piece toilet, beige tiles, porcelain tiles, white walls, porcelain flooring, an integrated sink, engineered stone worktops, beige floors and red worktops.
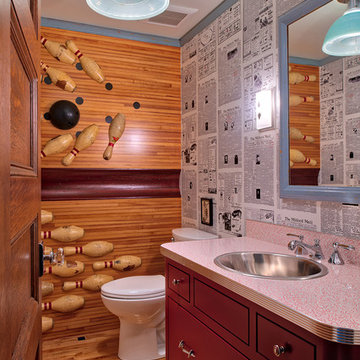
Scott Amundson Photography
Design ideas for an eclectic cloakroom in Minneapolis with flat-panel cabinets, red cabinets, a two-piece toilet, medium hardwood flooring, a built-in sink, brown floors and red worktops.
Design ideas for an eclectic cloakroom in Minneapolis with flat-panel cabinets, red cabinets, a two-piece toilet, medium hardwood flooring, a built-in sink, brown floors and red worktops.
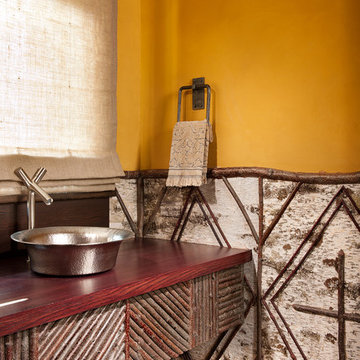
Design by Sue White Heinz, White Design; Photography by Heidi Long, Longviews Studio
Inspiration for a rustic cloakroom in San Luis Obispo with a vessel sink, wooden worktops and red worktops.
Inspiration for a rustic cloakroom in San Luis Obispo with a vessel sink, wooden worktops and red worktops.
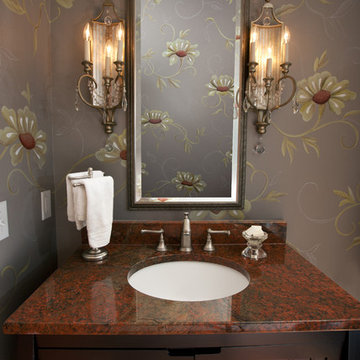
Powder room sophistication is achieved with a floral inspired mural and elegant accents. Photographer: Eric Baillies Photography
Photo of a small eclectic cloakroom in Other with freestanding cabinets, dark wood cabinets, a two-piece toilet, multi-coloured walls, a submerged sink, granite worktops and red worktops.
Photo of a small eclectic cloakroom in Other with freestanding cabinets, dark wood cabinets, a two-piece toilet, multi-coloured walls, a submerged sink, granite worktops and red worktops.
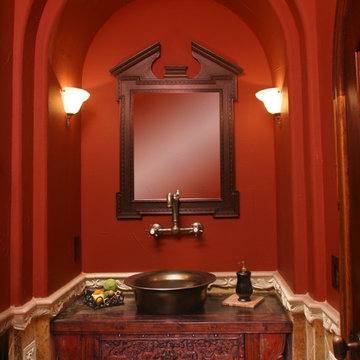
Photo of a small eclectic cloakroom in Denver with a vessel sink, freestanding cabinets, medium wood cabinets, wooden worktops, brown tiles, red walls and red worktops.
Cloakroom with Red Worktops Ideas and Designs
1