Cloakroom with Shaker Cabinets and Blue Cabinets Ideas and Designs
Refine by:
Budget
Sort by:Popular Today
1 - 20 of 280 photos

We added tongue & groove panelling, wallpaper, a bespoke mirror and painted vanity with marble worktop to the downstairs loo of the Isle of Wight project

Powder Room remodel in Melrose, MA. Navy blue three-drawer vanity accented with a champagne bronze faucet and hardware, oversized mirror and flanking sconces centered on the main wall above the vanity and toilet, marble mosaic floor tile, and fresh & fun medallion wallpaper from Serena & Lily.

Colin Price Photography
Inspiration for a medium sized bohemian cloakroom in San Francisco with shaker cabinets, blue cabinets, a one-piece toilet, blue tiles, ceramic tiles, white walls, ceramic flooring, a submerged sink, engineered stone worktops, white floors, white worktops and a built in vanity unit.
Inspiration for a medium sized bohemian cloakroom in San Francisco with shaker cabinets, blue cabinets, a one-piece toilet, blue tiles, ceramic tiles, white walls, ceramic flooring, a submerged sink, engineered stone worktops, white floors, white worktops and a built in vanity unit.

Medium sized contemporary cloakroom in Denver with shaker cabinets, blue cabinets, blue walls, porcelain flooring, a submerged sink, engineered stone worktops, grey floors and white worktops.

This is an example of a medium sized rural cloakroom in Other with shaker cabinets, blue cabinets, ceramic flooring, a two-piece toilet, white walls, a submerged sink, marble worktops, multi-coloured floors and grey worktops.

Our Atlanta studio renovated this traditional home with new furniture, accessories, art, and window treatments, so it flaunts a light, fresh look while maintaining its traditional charm. The fully renovated kitchen and breakfast area exude style and functionality, while the formal dining showcases elegant curves and ornate statement lighting. The family room and formal sitting room are perfect for spending time with loved ones and entertaining, and the powder room juxtaposes dark cabinets with Damask wallpaper and sleek lighting. The lush, calming master suite provides a perfect oasis for unwinding and rejuvenating.
---
Project designed by Atlanta interior design firm, VRA Interiors. They serve the entire Atlanta metropolitan area including Buckhead, Dunwoody, Sandy Springs, Cobb County, and North Fulton County.
For more about VRA Interior Design, see here: https://www.vrainteriors.com/
To learn more about this project, see here:
https://www.vrainteriors.com/portfolio/traditional-atlanta-home-renovation/

Navy and white transitional bathroom.
Large classic cloakroom in New York with shaker cabinets, blue cabinets, a two-piece toilet, white tiles, marble tiles, grey walls, marble flooring, a submerged sink, engineered stone worktops, white floors, white worktops and a built in vanity unit.
Large classic cloakroom in New York with shaker cabinets, blue cabinets, a two-piece toilet, white tiles, marble tiles, grey walls, marble flooring, a submerged sink, engineered stone worktops, white floors, white worktops and a built in vanity unit.

Design ideas for a traditional cloakroom in New Orleans with shaker cabinets, blue cabinets, multi-coloured walls, mosaic tile flooring, a submerged sink, white floors, white worktops, a freestanding vanity unit and wallpapered walls.
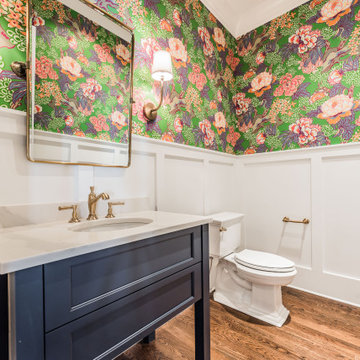
Design ideas for a medium sized classic cloakroom in Charlotte with shaker cabinets, blue cabinets, a two-piece toilet, white walls, medium hardwood flooring, a submerged sink, brown floors and beige worktops.

Design ideas for a medium sized traditional cloakroom in Los Angeles with shaker cabinets, blue cabinets, a two-piece toilet, white tiles, metro tiles, white walls, marble flooring, a submerged sink, marble worktops, white floors and white worktops.
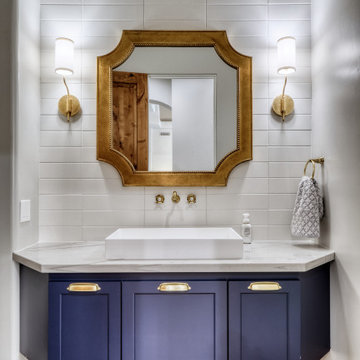
This is an example of a medium sized classic cloakroom in Phoenix with shaker cabinets, blue cabinets, a two-piece toilet, white tiles, metro tiles, white walls, porcelain flooring, a vessel sink, quartz worktops, beige floors, white worktops and a floating vanity unit.

This bathroom had lacked storage with a pedestal sink. The yellow walls and dark tiled floors made the space feel dated and old. We updated the bathroom with light bright light blue paint, rich blue vanity cabinet, and black and white Design Evo flooring. With a smaller mirror, we are able to add in a light above the vanity. This helped the space feel bigger and updated with the fixtures and cabinet.
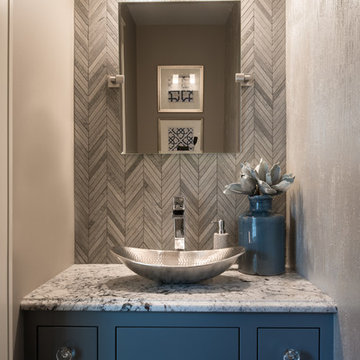
Scott Amundson Photography
Small traditional cloakroom in Minneapolis with shaker cabinets, blue cabinets, grey tiles, marble tiles, grey walls, a vessel sink and granite worktops.
Small traditional cloakroom in Minneapolis with shaker cabinets, blue cabinets, grey tiles, marble tiles, grey walls, a vessel sink and granite worktops.
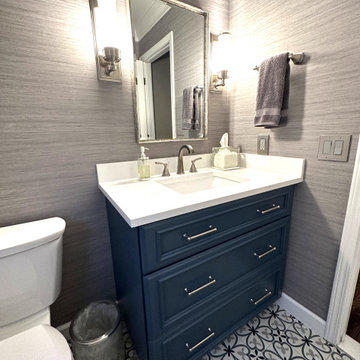
Cabinetry: Starmark
Style: Maple Harbor w/ Matching Five Piece Drawer Headers
Finish: Capri
Countertop: (Solid Surfaces Unlimited) Snowy River Quartz
Plumbing: (Progressive Plumbing) Delta Stryke in Stainless (ALL), Cadet Pro Toilet in White
Hardware: (Top Knobs) Half Bath – Kara Pull in Brushed Satin Nickel
Tile: (Virginia Tile) Half Bath – 8” x 8” Segni Clover
Designer: Devon Moore
Contractor: LVE

Photo of a small traditional cloakroom in Boston with shaker cabinets, blue cabinets, a two-piece toilet, grey walls, porcelain flooring, a submerged sink, engineered stone worktops, grey floors, white worktops, a built in vanity unit and panelled walls.
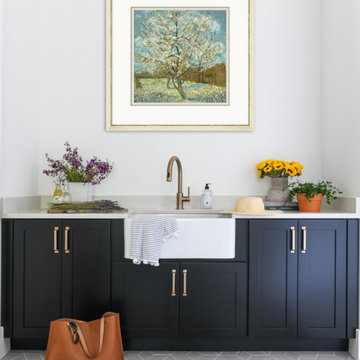
This modern farmhouse showcases our studio’s signature style of uniting California-cool style with Midwestern traditional. Double islands in the kitchen offer loads of counter space and can function as dining and workstations. The black-and-white palette lends a modern vibe to the setup. A sleek bar adjacent to the kitchen flaunts open shelves and wooden cabinetry that allows for stylish entertaining. While warmer hues are used in the living areas and kitchen, the bathrooms are a picture of tranquility with colorful cabinetry and a calming ambiance created with elegant fixtures and decor.
---
Project designed by Pasadena interior design studio Amy Peltier Interior Design & Home. They serve Pasadena, Bradbury, South Pasadena, San Marino, La Canada Flintridge, Altadena, Monrovia, Sierra Madre, Los Angeles, as well as surrounding areas.
---
For more about Amy Peltier Interior Design & Home, click here: https://peltierinteriors.com/
To learn more about this project, click here:
https://peltierinteriors.com/portfolio/modern-elegant-farmhouse-interior-design-vienna/

Blue vanity cabinet with half circle cabinet pulls. Marble tile backsplash and gold fixtures and mirror.
Medium sized classic cloakroom in Charlotte with shaker cabinets, blue cabinets, a two-piece toilet, black and white tiles, marble tiles, grey walls, medium hardwood flooring, a submerged sink, engineered stone worktops, yellow floors, white worktops and a built in vanity unit.
Medium sized classic cloakroom in Charlotte with shaker cabinets, blue cabinets, a two-piece toilet, black and white tiles, marble tiles, grey walls, medium hardwood flooring, a submerged sink, engineered stone worktops, yellow floors, white worktops and a built in vanity unit.
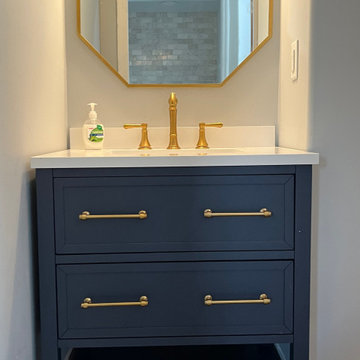
Inspiration for a medium sized traditional cloakroom in Louisville with shaker cabinets, blue cabinets, grey walls, an integrated sink, white worktops and a freestanding vanity unit.

This bathroom had lacked storage with a pedestal sink. The yellow walls and dark tiled floors made the space feel dated and old. We updated the bathroom with light bright light blue paint, rich blue vanity cabinet, and black and white Design Evo flooring. With a smaller mirror, we are able to add in a light above the vanity. This helped the space feel bigger and updated with the fixtures and cabinet.

A fun jazzy powder bathroom highlights the client’s own photography. A patterned porcelain floor not only adds some pizzazz but is also a breeze to maintain. The deep blue vanity cabinet pops against the black, white, and gray tones.
Hidden behind the sideway, a free-hanging vanity mirror and industrial vanity light hang over the semi-vessel sink making this an unexpectedly fun room for guests to visit.
Builder: Wamhoff Design Build
Photographer:
Daniel Angulo
Cloakroom with Shaker Cabinets and Blue Cabinets Ideas and Designs
1