Cloakroom with Shaker Cabinets and Ceramic Tiles Ideas and Designs
Refine by:
Budget
Sort by:Popular Today
1 - 20 of 289 photos

Photo of a small beach style cloakroom in Minneapolis with shaker cabinets, medium wood cabinets, a two-piece toilet, blue tiles, ceramic tiles, blue walls, porcelain flooring, an integrated sink, solid surface worktops, blue floors, white worktops and a freestanding vanity unit.

A new powder room with a charming color palette and mosaic floor tile.
Photography (c) Jeffrey Totaro.
Inspiration for a medium sized classic cloakroom in Philadelphia with white cabinets, a one-piece toilet, white tiles, ceramic tiles, green walls, mosaic tile flooring, a submerged sink, solid surface worktops, white worktops, shaker cabinets and multi-coloured floors.
Inspiration for a medium sized classic cloakroom in Philadelphia with white cabinets, a one-piece toilet, white tiles, ceramic tiles, green walls, mosaic tile flooring, a submerged sink, solid surface worktops, white worktops, shaker cabinets and multi-coloured floors.
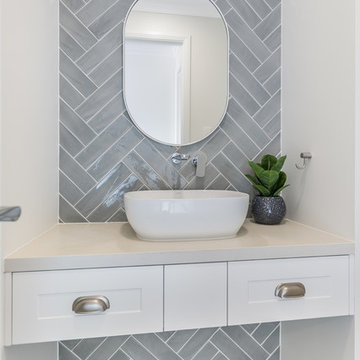
Design ideas for a small traditional cloakroom in Brisbane with shaker cabinets, white cabinets, a one-piece toilet, grey tiles, ceramic tiles, white walls, ceramic flooring, a vessel sink, engineered stone worktops, grey floors and white worktops.
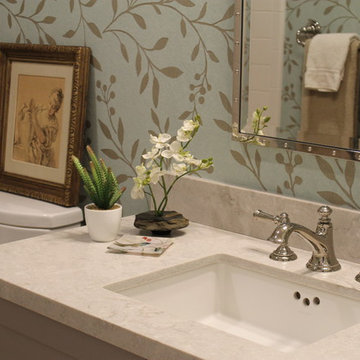
Patti Ogden
Inspiration for a small classic cloakroom in San Francisco with shaker cabinets, grey cabinets, a two-piece toilet, white tiles, ceramic tiles, multi-coloured walls, medium hardwood flooring, a submerged sink, engineered stone worktops, brown floors, white worktops, a built in vanity unit and wallpapered walls.
Inspiration for a small classic cloakroom in San Francisco with shaker cabinets, grey cabinets, a two-piece toilet, white tiles, ceramic tiles, multi-coloured walls, medium hardwood flooring, a submerged sink, engineered stone worktops, brown floors, white worktops, a built in vanity unit and wallpapered walls.
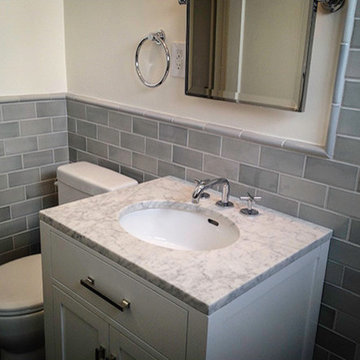
Design ideas for a medium sized classic cloakroom in San Diego with shaker cabinets, white cabinets, a two-piece toilet, grey tiles, ceramic tiles, white walls, a submerged sink and marble worktops.
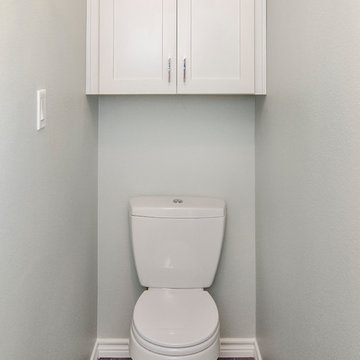
These bathrooms, shared by teenage sisters, needed an update from the girly bright pink on the walls to a contemporary young adult look. The rooms were given a trendy gray and white makeover with white shaker cabinets, modern calacatta tiling and popular super white granite countertops. Design-Build by Hatfield Builders & Remodelers; photography credits Versatile Imaging.

This Farmhouse style home was designed around the separate spaces and wraps or hugs around the courtyard, it’s inviting, comfortable and timeless. A welcoming entry and sliding doors suggest indoor/ outdoor living through all of the private and public main spaces including the Entry, Kitchen, living, and master bedroom. Another major design element for the interior of this home called the “galley” hallway, features high clerestory windows and creative entrances to two of the spaces. Custom Double Sliding Barn Doors to the office and an oversized entrance with sidelights and a transom window, frame the main entry and draws guests right through to the rear courtyard. The owner’s one-of-a-kind creative craft room and laundry room allow for open projects to rest without cramping a social event in the public spaces. Lastly, the HUGE but unassuming 2,200 sq ft garage provides two tiers and space for a full sized RV, off road vehicles and two daily drivers. This home is an amazing example of balance between on-site toy storage, several entertaining space options and private/quiet time and spaces alike.
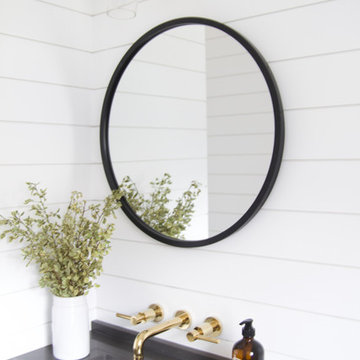
A lux, contemporary Bellevue home remodel design with black, round mirror against white shiplap walls in powder bath. Interior Design & Photography: design by Christina Perry

This is an example of a medium sized traditional cloakroom in Tampa with shaker cabinets, white cabinets, a two-piece toilet, white tiles, ceramic tiles, white walls, vinyl flooring, a submerged sink, engineered stone worktops, grey floors, grey worktops, a built in vanity unit and tongue and groove walls.

This is an example of a medium sized classic cloakroom in Atlanta with shaker cabinets, white cabinets, a two-piece toilet, blue tiles, ceramic tiles, white walls, light hardwood flooring, a submerged sink, quartz worktops, brown floors and grey worktops.

Photo of a small traditional cloakroom in San Francisco with shaker cabinets, medium wood cabinets, a wall mounted toilet, white tiles, ceramic tiles, green walls, ceramic flooring, a submerged sink, engineered stone worktops, black floors, white worktops and a freestanding vanity unit.
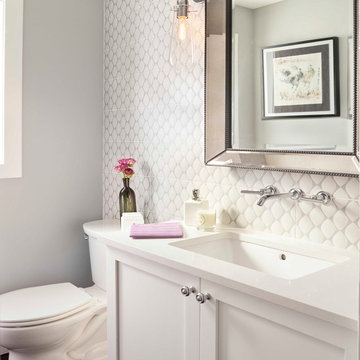
Susie Brenner Photography
Inspiration for a small contemporary cloakroom in Denver with shaker cabinets, white cabinets, a one-piece toilet, grey tiles, ceramic tiles, dark hardwood flooring, a submerged sink, engineered stone worktops and white walls.
Inspiration for a small contemporary cloakroom in Denver with shaker cabinets, white cabinets, a one-piece toilet, grey tiles, ceramic tiles, dark hardwood flooring, a submerged sink, engineered stone worktops and white walls.

These clients were referred to us by another happy client! They wanted to refresh the main and second levels of their early 2000 home, as well as create a more open feel to their main floor and lose some of the dated highlights like green laminate countertops, oak cabinets, flooring, and railing. A 3-way fireplace dividing the family room and dining nook was removed, and a great room concept created. Existing oak floors were sanded and refinished, the kitchen was redone with new cabinet facing, countertops, and a massive new island with additional cabinetry. A new electric fireplace was installed on the outside family room wall with a wainscoting and brick surround. Additional custom wainscoting was installed in the front entry and stairwell to the upstairs. New flooring and paint throughout, new trim, doors, and railing were also added. All three bathrooms were gutted and re-done with beautiful cabinets, counters, and tile. A custom bench with lockers and cubby storage was also created for the main floor hallway / back entry. What a transformation! A completely new and modern home inside!
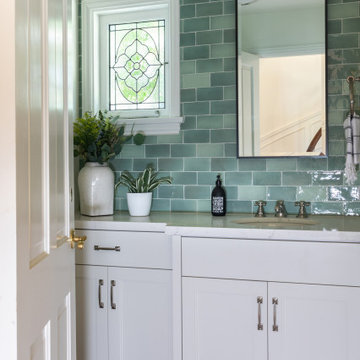
The powder room retains the charm of the home which was originally built in the 1940's. The stained glass window was replicated with colors that complimented the updated look. The handmade green zelige tile, custom vanity, quartz countertop and custom mirror create a cozy space.
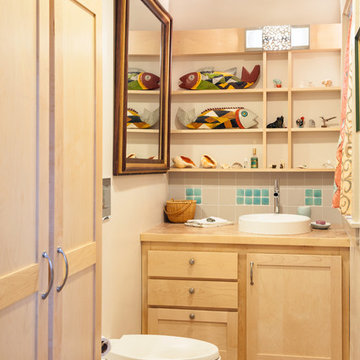
Powder room off Kitchen with tiled floor and recycled glass backsplash - Our clients wanted to remodel their kitchen so that the prep, cooking, clean up and dining areas would blend well and not have too much of a kitchen feel. They wanted a sophisticated look with some classic details and a few contemporary flairs. The result was a reorganized layout (and remodel of the adjacent powder room) that maintained all the beautiful sunlight from their deck windows, but create two separate but complimentary areas for cooking and dining. The refrigerator and pantry are housed in a furniture-like unit creating a hutch-like cabinet that belies its interior with classic styling. Two sinks allow both cooks in the family to work simultaneously. Some glass-fronted cabinets keep the sink wall light and attractive. The recycled glass-tiled detail on the ceramic backsplash brings a hint of color and a reference to the nearby waters. Dan Cutrona Photography

Photo of a large traditional cloakroom in Houston with shaker cabinets, beige cabinets, a two-piece toilet, grey tiles, white tiles, ceramic tiles, beige walls, porcelain flooring, a submerged sink and quartz worktops.

Classic cloakroom in DC Metro with shaker cabinets, white cabinets, brown tiles, ceramic tiles, beige walls, ceramic flooring, engineered stone worktops, black floors, white worktops and a built in vanity unit.
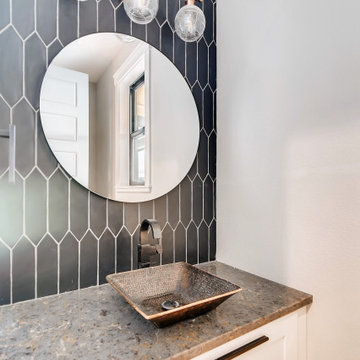
Large country cloakroom in Denver with shaker cabinets, white cabinets, black and white tiles, ceramic tiles, grey walls, a vessel sink, granite worktops, beige worktops and a floating vanity unit.
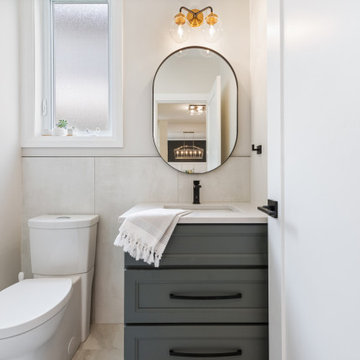
Discover how Essence Designs transformed a small powder room into a stunning and impactful space. Explore the power of intricate details, from the moss grey vanity to black hardware, mixed-finish vanity light, and captivating tile choices. Step into this compact yet remarkable design and be inspired. Contact Essence Designs to bring your interior design project to life.

Inspiration for a medium sized traditional cloakroom in Austin with shaker cabinets, light wood cabinets, grey tiles, ceramic tiles, a vessel sink, quartz worktops, grey worktops, a floating vanity unit, grey walls and black floors.
Cloakroom with Shaker Cabinets and Ceramic Tiles Ideas and Designs
1