Cloakroom with Shaker Cabinets and Dark Wood Cabinets Ideas and Designs
Refine by:
Budget
Sort by:Popular Today
1 - 20 of 495 photos
Item 1 of 3

Photo by Linda Oyama-Bryan
This is an example of a medium sized traditional cloakroom in Chicago with a submerged sink, shaker cabinets, dark wood cabinets, green worktops, a two-piece toilet, beige walls, slate flooring, granite worktops, green floors, a freestanding vanity unit and panelled walls.
This is an example of a medium sized traditional cloakroom in Chicago with a submerged sink, shaker cabinets, dark wood cabinets, green worktops, a two-piece toilet, beige walls, slate flooring, granite worktops, green floors, a freestanding vanity unit and panelled walls.

Design ideas for a medium sized classic cloakroom in Boston with shaker cabinets, dark wood cabinets, white walls, slate flooring, quartz worktops, black floors, white worktops, a freestanding vanity unit and tongue and groove walls.
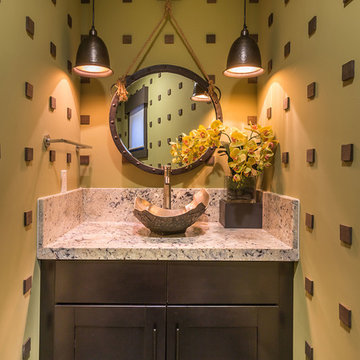
Design ideas for a small rustic cloakroom in Sacramento with a vessel sink, shaker cabinets, dark wood cabinets and yellow walls.
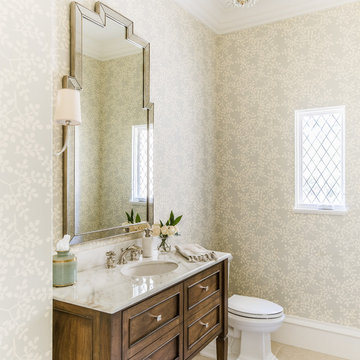
Inspiration for a cloakroom in Dallas with shaker cabinets, dark wood cabinets, a two-piece toilet, grey walls, a submerged sink, beige floors and white worktops.

Free ebook, Creating the Ideal Kitchen. DOWNLOAD NOW
This project started out as a kitchen remodel but ended up as so much more. As the original plan started to take shape, some water damage provided the impetus to remodel a small upstairs hall bath. Once this bath was complete, the homeowners enjoyed the result so much that they decided to set aside the kitchen and complete a large master bath remodel. Once that was completed, we started planning for the kitchen!
Doing the bump out also allowed the opportunity for a small mudroom and powder room right off the kitchen as well as re-arranging some openings to allow for better traffic flow throughout the entire first floor. The result is a comfortable up-to-date home that feels both steeped in history yet allows for today’s style of living.
Designed by: Susan Klimala, CKD, CBD
Photography by: Mike Kaskel
For more information on kitchen and bath design ideas go to: www.kitchenstudio-ge.com
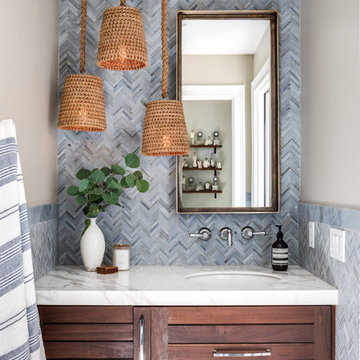
Inspiration for a traditional cloakroom in Orange County with shaker cabinets, dark wood cabinets, beige walls, a submerged sink and white worktops.
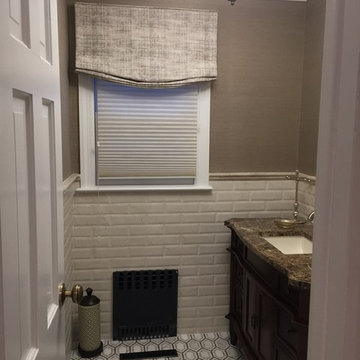
Photo of a medium sized traditional cloakroom in New York with shaker cabinets, dark wood cabinets, white tiles, metro tiles, grey walls, porcelain flooring, a submerged sink, quartz worktops and grey floors.
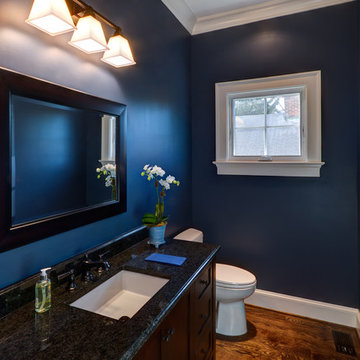
Stu Estler
Photo of a medium sized classic cloakroom in DC Metro with shaker cabinets, dark wood cabinets, blue walls, dark hardwood flooring, a submerged sink, granite worktops and brown floors.
Photo of a medium sized classic cloakroom in DC Metro with shaker cabinets, dark wood cabinets, blue walls, dark hardwood flooring, a submerged sink, granite worktops and brown floors.
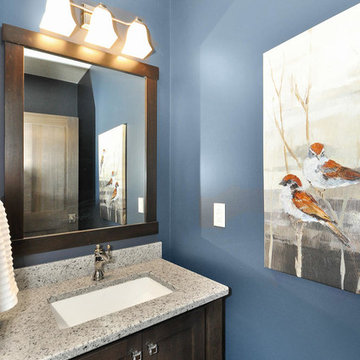
Katie Mueller Photography
Photo of a classic cloakroom in Minneapolis with blue walls, a submerged sink, shaker cabinets and dark wood cabinets.
Photo of a classic cloakroom in Minneapolis with blue walls, a submerged sink, shaker cabinets and dark wood cabinets.

Photo of a traditional cloakroom in Chicago with shaker cabinets, dark wood cabinets, multi-coloured walls, light hardwood flooring, a submerged sink, grey floors, black worktops, a floating vanity unit and wallpapered walls.
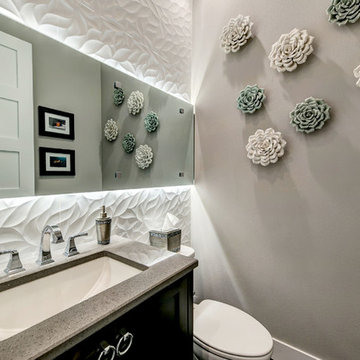
This transitional powder bath features a full-wall backsplash and LED lighting behind the mirror.
Photo of a small traditional cloakroom in Seattle with shaker cabinets, dark wood cabinets, a two-piece toilet, white tiles, ceramic tiles, grey walls, a submerged sink and engineered stone worktops.
Photo of a small traditional cloakroom in Seattle with shaker cabinets, dark wood cabinets, a two-piece toilet, white tiles, ceramic tiles, grey walls, a submerged sink and engineered stone worktops.
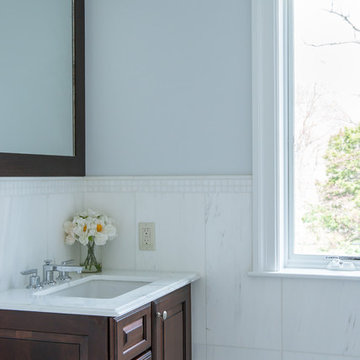
Inspiration for a classic cloakroom in New York with shaker cabinets, dark wood cabinets and white tiles.
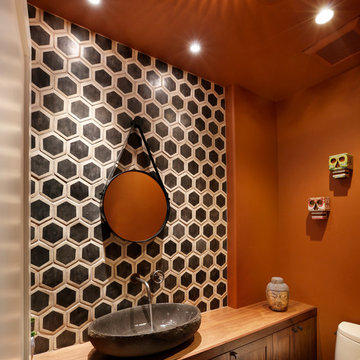
Bernard Andre
Small bohemian cloakroom in San Francisco with a vessel sink, shaker cabinets, wooden worktops, ceramic tiles, orange walls, black and white tiles, dark wood cabinets, a one-piece toilet and brown worktops.
Small bohemian cloakroom in San Francisco with a vessel sink, shaker cabinets, wooden worktops, ceramic tiles, orange walls, black and white tiles, dark wood cabinets, a one-piece toilet and brown worktops.
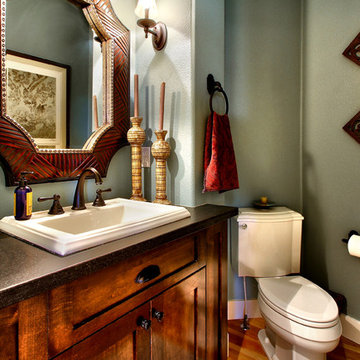
Gregg Scott Photography
This is an example of a small traditional cloakroom in Boise with a built-in sink, shaker cabinets, dark wood cabinets, granite worktops and a two-piece toilet.
This is an example of a small traditional cloakroom in Boise with a built-in sink, shaker cabinets, dark wood cabinets, granite worktops and a two-piece toilet.
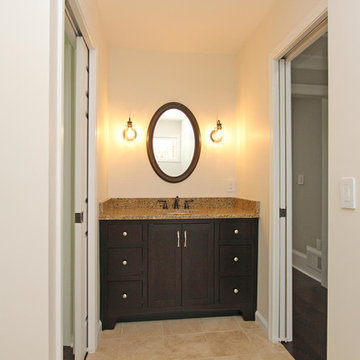
T&T Photos
Inspiration for a medium sized traditional cloakroom in Atlanta with shaker cabinets, dark wood cabinets, beige walls, travertine flooring, a submerged sink, granite worktops, beige floors and brown worktops.
Inspiration for a medium sized traditional cloakroom in Atlanta with shaker cabinets, dark wood cabinets, beige walls, travertine flooring, a submerged sink, granite worktops, beige floors and brown worktops.

Dan Cutrona Photography
Medium sized traditional cloakroom in Boston with a submerged sink, dark wood cabinets, quartz worktops, beige walls and shaker cabinets.
Medium sized traditional cloakroom in Boston with a submerged sink, dark wood cabinets, quartz worktops, beige walls and shaker cabinets.
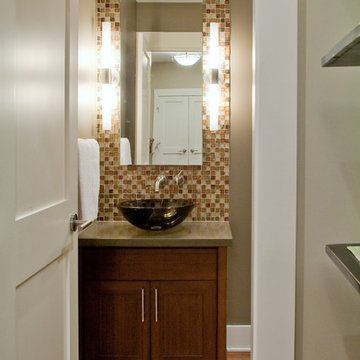
This is an example of a medium sized contemporary cloakroom in Vancouver with a vessel sink, shaker cabinets, dark wood cabinets, brown tiles, mosaic tiles, brown walls, medium hardwood flooring, brown floors and grey worktops.
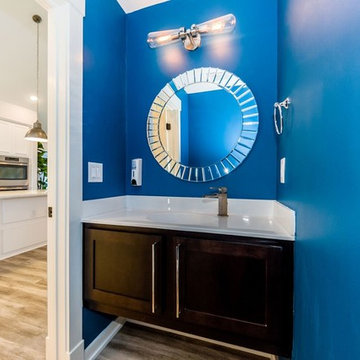
Inspiration for a small beach style cloakroom in Other with shaker cabinets, dark wood cabinets, blue walls, light hardwood flooring, an integrated sink, solid surface worktops and brown floors.
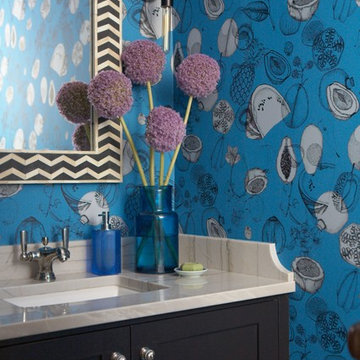
We are firm believers that you should go bold in the powder room. It's the perfect place to use a fun wallpaper like this, paired with a black and white chevron bone inlay mirror, black vanity and stone counter.
Photo by: Michael Partenio
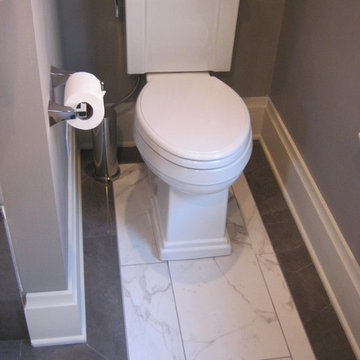
Design: Monica Lewis, CMKBD, MCR, UDCP of J.S. Brown & Co.
Inspiration for a medium sized traditional cloakroom in Columbus with a submerged sink, shaker cabinets, dark wood cabinets, engineered stone worktops, a two-piece toilet, grey tiles, porcelain tiles, grey walls and porcelain flooring.
Inspiration for a medium sized traditional cloakroom in Columbus with a submerged sink, shaker cabinets, dark wood cabinets, engineered stone worktops, a two-piece toilet, grey tiles, porcelain tiles, grey walls and porcelain flooring.
Cloakroom with Shaker Cabinets and Dark Wood Cabinets Ideas and Designs
1