Cloakroom
Sort by:Popular Today
1 - 20 of 543 photos

In this beautiful farmhouse style home, our Carmel design-build studio planned an open-concept kitchen filled with plenty of storage spaces to ensure functionality and comfort. In the adjoining dining area, we used beautiful furniture and lighting that mirror the lovely views of the outdoors. Stone-clad fireplaces, furnishings in fun prints, and statement lighting create elegance and sophistication in the living areas. The bedrooms are designed to evoke a calm relaxation sanctuary with plenty of natural light and soft finishes. The stylish home bar is fun, functional, and one of our favorite features of the home!
---
Project completed by Wendy Langston's Everything Home interior design firm, which serves Carmel, Zionsville, Fishers, Westfield, Noblesville, and Indianapolis.
For more about Everything Home, see here: https://everythinghomedesigns.com/
To learn more about this project, see here:
https://everythinghomedesigns.com/portfolio/farmhouse-style-home-interior/

Photo by Linda Oyama-Bryan
This is an example of a medium sized traditional cloakroom in Chicago with a submerged sink, shaker cabinets, dark wood cabinets, green worktops, a two-piece toilet, beige walls, slate flooring, granite worktops, green floors, a freestanding vanity unit and panelled walls.
This is an example of a medium sized traditional cloakroom in Chicago with a submerged sink, shaker cabinets, dark wood cabinets, green worktops, a two-piece toilet, beige walls, slate flooring, granite worktops, green floors, a freestanding vanity unit and panelled walls.

Jeff Beck Photography
Inspiration for a small traditional cloakroom in Seattle with shaker cabinets, white cabinets, a two-piece toilet, mosaic tile flooring, a built-in sink, granite worktops, white floors, white worktops, white tiles, marble tiles and blue walls.
Inspiration for a small traditional cloakroom in Seattle with shaker cabinets, white cabinets, a two-piece toilet, mosaic tile flooring, a built-in sink, granite worktops, white floors, white worktops, white tiles, marble tiles and blue walls.
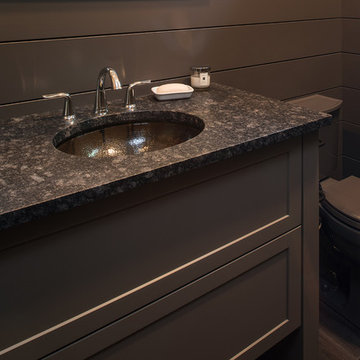
PHOTOS: MIKE GULLION
Inspiration for a small contemporary cloakroom in Other with shaker cabinets, grey cabinets, a two-piece toilet, grey walls, ceramic flooring, a submerged sink, granite worktops and grey floors.
Inspiration for a small contemporary cloakroom in Other with shaker cabinets, grey cabinets, a two-piece toilet, grey walls, ceramic flooring, a submerged sink, granite worktops and grey floors.

William Quarles
Design ideas for a small contemporary cloakroom in Charleston with shaker cabinets, grey cabinets, a two-piece toilet, grey walls, medium hardwood flooring, a submerged sink and granite worktops.
Design ideas for a small contemporary cloakroom in Charleston with shaker cabinets, grey cabinets, a two-piece toilet, grey walls, medium hardwood flooring, a submerged sink and granite worktops.

Our Atlanta studio renovated this traditional home with new furniture, accessories, art, and window treatments, so it flaunts a light, fresh look while maintaining its traditional charm. The fully renovated kitchen and breakfast area exude style and functionality, while the formal dining showcases elegant curves and ornate statement lighting. The family room and formal sitting room are perfect for spending time with loved ones and entertaining, and the powder room juxtaposes dark cabinets with Damask wallpaper and sleek lighting. The lush, calming master suite provides a perfect oasis for unwinding and rejuvenating.
---
Project designed by Atlanta interior design firm, VRA Interiors. They serve the entire Atlanta metropolitan area including Buckhead, Dunwoody, Sandy Springs, Cobb County, and North Fulton County.
For more about VRA Interior Design, see here: https://www.vrainteriors.com/
To learn more about this project, see here:
https://www.vrainteriors.com/portfolio/traditional-atlanta-home-renovation/

Contemporary powder room with separate water closet. Large vanity with top mounted stone sink. Wallpapered walls with sconce lighting and chandelier.
Peter Rymwid Photography
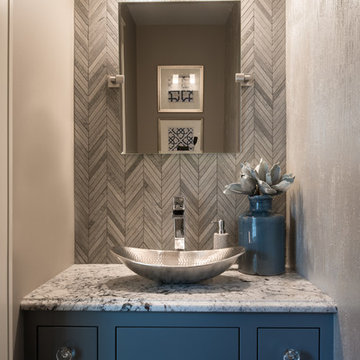
Scott Amundson Photography
Small traditional cloakroom in Minneapolis with shaker cabinets, blue cabinets, grey tiles, marble tiles, grey walls, a vessel sink and granite worktops.
Small traditional cloakroom in Minneapolis with shaker cabinets, blue cabinets, grey tiles, marble tiles, grey walls, a vessel sink and granite worktops.
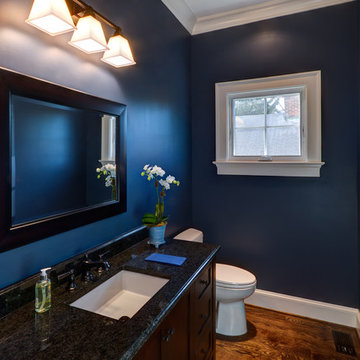
Stu Estler
Photo of a medium sized classic cloakroom in DC Metro with shaker cabinets, dark wood cabinets, blue walls, dark hardwood flooring, a submerged sink, granite worktops and brown floors.
Photo of a medium sized classic cloakroom in DC Metro with shaker cabinets, dark wood cabinets, blue walls, dark hardwood flooring, a submerged sink, granite worktops and brown floors.
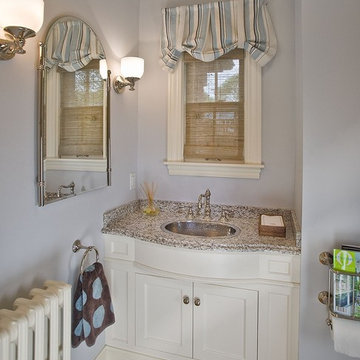
Matt Schmitt Photography
Medium sized traditional cloakroom in Minneapolis with a built-in sink, shaker cabinets, white cabinets, grey walls, light hardwood flooring, granite worktops and grey worktops.
Medium sized traditional cloakroom in Minneapolis with a built-in sink, shaker cabinets, white cabinets, grey walls, light hardwood flooring, granite worktops and grey worktops.
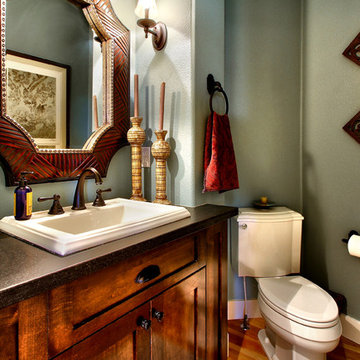
Gregg Scott Photography
This is an example of a small traditional cloakroom in Boise with a built-in sink, shaker cabinets, dark wood cabinets, granite worktops and a two-piece toilet.
This is an example of a small traditional cloakroom in Boise with a built-in sink, shaker cabinets, dark wood cabinets, granite worktops and a two-piece toilet.
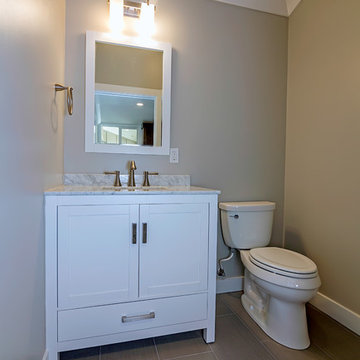
Photo of a small contemporary cloakroom in San Francisco with a submerged sink, shaker cabinets, white cabinets, granite worktops, a two-piece toilet, grey tiles, beige walls and porcelain flooring.

Modern Farmhouse Custom Home Design by Purser Architectural. Photography by White Orchid Photography. Granbury, Texas
Design ideas for a medium sized rural cloakroom in Dallas with shaker cabinets, white cabinets, white tiles, stone tiles, white walls, limestone flooring, a vessel sink, granite worktops, white floors and white worktops.
Design ideas for a medium sized rural cloakroom in Dallas with shaker cabinets, white cabinets, white tiles, stone tiles, white walls, limestone flooring, a vessel sink, granite worktops, white floors and white worktops.
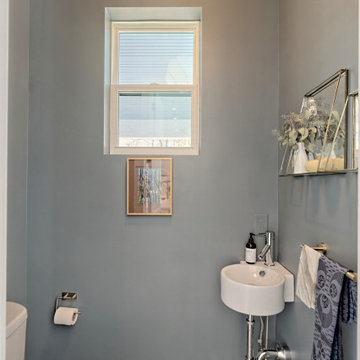
Inspiration for a small country cloakroom in Atlanta with shaker cabinets, grey cabinets, a submerged sink, granite worktops and multi-coloured worktops.
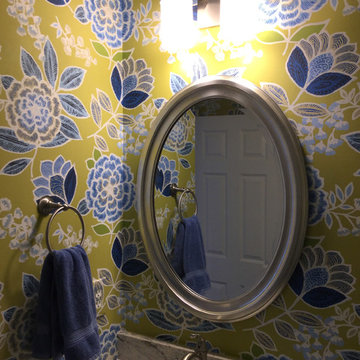
Design ideas for a small classic cloakroom in Columbus with a two-piece toilet, multi-coloured walls, a submerged sink, granite worktops, shaker cabinets, blue cabinets, vinyl flooring and white floors.
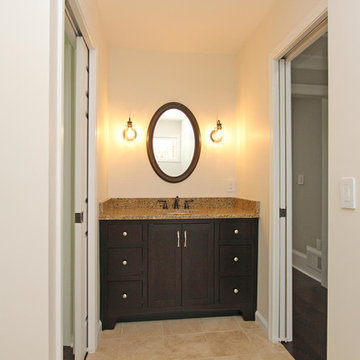
T&T Photos
Inspiration for a medium sized traditional cloakroom in Atlanta with shaker cabinets, dark wood cabinets, beige walls, travertine flooring, a submerged sink, granite worktops, beige floors and brown worktops.
Inspiration for a medium sized traditional cloakroom in Atlanta with shaker cabinets, dark wood cabinets, beige walls, travertine flooring, a submerged sink, granite worktops, beige floors and brown worktops.

Our St. Pete studio designed this stunning pied-à-terre for a couple looking for a luxurious retreat in the city. Our studio went all out with colors, textures, and materials that evoke five-star luxury and comfort in keeping with their request for a resort-like home with modern amenities. In the vestibule that the elevator opens to, we used a stylish black and beige palm leaf patterned wallpaper that evokes the joys of Gulf Coast living. In the adjoining foyer, we used stylish wainscoting to create depth and personality to the space, continuing the millwork into the dining area.
We added bold emerald green velvet chairs in the dining room, giving them a charming appeal. A stunning chandelier creates a sharp focal point, and an artistic fawn sculpture makes for a great conversation starter around the dining table. We ensured that the elegant green tone continued into the stunning kitchen and cozy breakfast nook through the beautiful kitchen island and furnishings. In the powder room, too, we went with a stylish black and white wallpaper and green vanity, which adds elegance and luxe to the space. In the bedrooms, we used a calm, neutral tone with soft furnishings and light colors that induce relaxation and rest.
---
Pamela Harvey Interiors offers interior design services in St. Petersburg and Tampa, and throughout Florida's Suncoast area, from Tarpon Springs to Naples, including Bradenton, Lakewood Ranch, and Sarasota.
For more about Pamela Harvey Interiors, see here: https://www.pamelaharveyinteriors.com/
To learn more about this project, see here:
https://www.pamelaharveyinteriors.com/portfolio-galleries/chic-modern-sarasota-condo
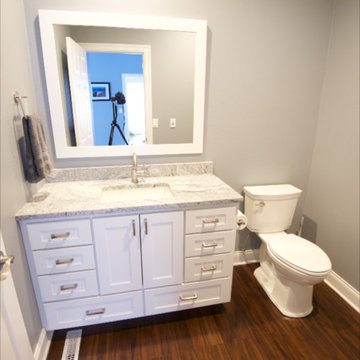
Photo by: Alex Miles
Photo of a medium sized contemporary cloakroom in Other with shaker cabinets, white cabinets, a two-piece toilet, grey walls, dark hardwood flooring, a submerged sink and granite worktops.
Photo of a medium sized contemporary cloakroom in Other with shaker cabinets, white cabinets, a two-piece toilet, grey walls, dark hardwood flooring, a submerged sink and granite worktops.
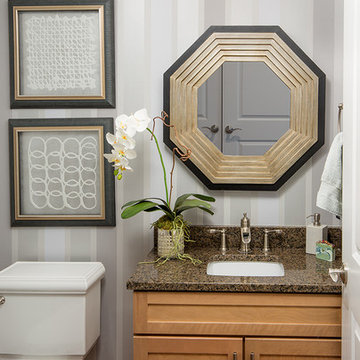
The gray stripe wallpaper adds interest to this powder room off the entry
Photo of a small classic cloakroom in Columbus with a two-piece toilet, shaker cabinets, light wood cabinets, multi-coloured walls, a submerged sink, granite worktops and brown worktops.
Photo of a small classic cloakroom in Columbus with a two-piece toilet, shaker cabinets, light wood cabinets, multi-coloured walls, a submerged sink, granite worktops and brown worktops.
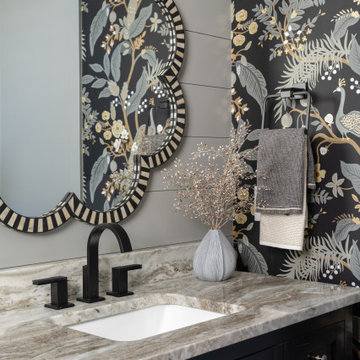
In this beautiful farmhouse style home, our Carmel design-build studio planned an open-concept kitchen filled with plenty of storage spaces to ensure functionality and comfort. In the adjoining dining area, we used beautiful furniture and lighting that mirror the lovely views of the outdoors. Stone-clad fireplaces, furnishings in fun prints, and statement lighting create elegance and sophistication in the living areas. The bedrooms are designed to evoke a calm relaxation sanctuary with plenty of natural light and soft finishes. The stylish home bar is fun, functional, and one of our favorite features of the home!
---
Project completed by Wendy Langston's Everything Home interior design firm, which serves Carmel, Zionsville, Fishers, Westfield, Noblesville, and Indianapolis.
For more about Everything Home, see here: https://everythinghomedesigns.com/
To learn more about this project, see here:
https://everythinghomedesigns.com/portfolio/farmhouse-style-home-interior/
1