Cloakroom with Shaker Cabinets and Mosaic Tile Flooring Ideas and Designs
Refine by:
Budget
Sort by:Popular Today
1 - 20 of 85 photos
Item 1 of 3

Jeff Beck Photography
Inspiration for a small traditional cloakroom in Seattle with shaker cabinets, white cabinets, a two-piece toilet, mosaic tile flooring, a built-in sink, granite worktops, white floors, white worktops, white tiles, marble tiles and blue walls.
Inspiration for a small traditional cloakroom in Seattle with shaker cabinets, white cabinets, a two-piece toilet, mosaic tile flooring, a built-in sink, granite worktops, white floors, white worktops, white tiles, marble tiles and blue walls.

Design ideas for a traditional cloakroom in New Orleans with shaker cabinets, blue cabinets, multi-coloured walls, mosaic tile flooring, a submerged sink, white floors, white worktops, a freestanding vanity unit and wallpapered walls.

A new powder room with a charming color palette and mosaic floor tile.
Photography (c) Jeffrey Totaro.
Inspiration for a medium sized classic cloakroom in Philadelphia with white cabinets, a one-piece toilet, white tiles, ceramic tiles, green walls, mosaic tile flooring, a submerged sink, solid surface worktops, white worktops, shaker cabinets and multi-coloured floors.
Inspiration for a medium sized classic cloakroom in Philadelphia with white cabinets, a one-piece toilet, white tiles, ceramic tiles, green walls, mosaic tile flooring, a submerged sink, solid surface worktops, white worktops, shaker cabinets and multi-coloured floors.

Design ideas for a small traditional cloakroom in Montreal with shaker cabinets, black cabinets, a one-piece toilet, white walls, mosaic tile flooring, a submerged sink, marble worktops, white floors, white worktops, a built in vanity unit and wallpapered walls.
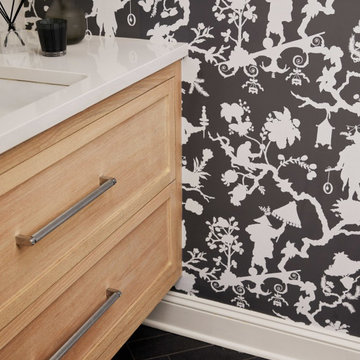
This 3900 sq ft, 4-bed, 3.5-bath retreat seamlessly merges modern luxury and classic charm. With a touch of contemporary flair, we've preserved the home's essence, infusing personality into every area, making these thoughtfully designed spaces ideal for impromptu gatherings and comfortable family living.
In this powder room, sophisticated black and white wallpaper sets an elegant backdrop. A sleek vanity and carefully curated decor add to the refined ambience.
---Our interior design service area is all of New York City including the Upper East Side and Upper West Side, as well as the Hamptons, Scarsdale, Mamaroneck, Rye, Rye City, Edgemont, Harrison, Bronxville, and Greenwich CT.
For more about Darci Hether, see here: https://darcihether.com/
To learn more about this project, see here: https://darcihether.com/portfolio/darci-luxury-home-design-connecticut/

This is an example of a traditional cloakroom in Minneapolis with shaker cabinets, light wood cabinets, a two-piece toilet, black walls, mosaic tile flooring, a submerged sink, white floors, white worktops, a built in vanity unit and tongue and groove walls.

Who doesn’t love a jewel box powder room? The beautifully appointed space features wainscot, a custom metallic ceiling, and custom vanity with marble floors. Wallpaper by Nina Campbell for Osborne & Little.

This home was built in 1904 in the historic district of Ladd’s Addition, Portland’s oldest planned residential development. Right Arm Construction remodeled the kitchen, entryway/pantry, powder bath and main bath. Also included was structural work in the basement and upgrading the plumbing and electrical.
Finishes include:
Countertops for all vanities- Pental Quartz, Color: Altea
Kitchen cabinetry: Custom: inlay, shaker style.
Trim: CVG Fir
Custom shelving in Kitchen-Fir with custom fabricated steel brackets
Bath Vanities: Custom: CVG Fir
Tile: United Tile
Powder Bath Floor: hex tile from Oregon Tile & Marble
Light Fixtures for Kitchen & Powder Room: Rejuvenation
Light Fixtures Bathroom: Schoolhouse Electric
Flooring: White Oak

custom builder, custom home, luxury home,
Design ideas for a classic cloakroom in Other with shaker cabinets, black cabinets, black walls, mosaic tile flooring, a submerged sink, multi-coloured floors, white worktops and a built in vanity unit.
Design ideas for a classic cloakroom in Other with shaker cabinets, black cabinets, black walls, mosaic tile flooring, a submerged sink, multi-coloured floors, white worktops and a built in vanity unit.

The best of the past and present meet in this distinguished design. Custom craftsmanship and distinctive detailing give this lakefront residence its vintage flavor while an open and light-filled floor plan clearly mark it as contemporary. With its interesting shingled roof lines, abundant windows with decorative brackets and welcoming porch, the exterior takes in surrounding views while the interior meets and exceeds contemporary expectations of ease and comfort. The main level features almost 3,000 square feet of open living, from the charming entry with multiple window seats and built-in benches to the central 15 by 22-foot kitchen, 22 by 18-foot living room with fireplace and adjacent dining and a relaxing, almost 300-square-foot screened-in porch. Nearby is a private sitting room and a 14 by 15-foot master bedroom with built-ins and a spa-style double-sink bath with a beautiful barrel-vaulted ceiling. The main level also includes a work room and first floor laundry, while the 2,165-square-foot second level includes three bedroom suites, a loft and a separate 966-square-foot guest quarters with private living area, kitchen and bedroom. Rounding out the offerings is the 1,960-square-foot lower level, where you can rest and recuperate in the sauna after a workout in your nearby exercise room. Also featured is a 21 by 18-family room, a 14 by 17-square-foot home theater, and an 11 by 12-foot guest bedroom suite.
Photography: Ashley Avila Photography & Fulview Builder: J. Peterson Homes Interior Design: Vision Interiors by Visbeen

Photography: Ben Gebo
Inspiration for a small classic cloakroom in Boston with shaker cabinets, white cabinets, a wall mounted toilet, white tiles, stone tiles, white walls, mosaic tile flooring, a submerged sink, marble worktops and white floors.
Inspiration for a small classic cloakroom in Boston with shaker cabinets, white cabinets, a wall mounted toilet, white tiles, stone tiles, white walls, mosaic tile flooring, a submerged sink, marble worktops and white floors.
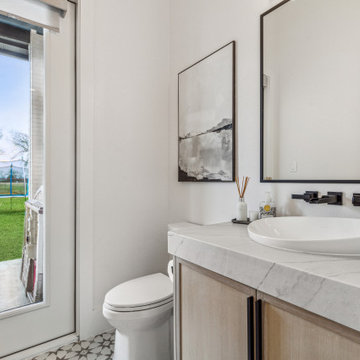
The powder room features a floating white oak cabinet with mitered quartzite countertop and a unique Kohler vessel sink. There is also direct access to the back yard and future pool

Inspiration for a small beach style cloakroom in Orange County with shaker cabinets, green cabinets, a one-piece toilet, white walls, mosaic tile flooring, a submerged sink, engineered stone worktops, green floors, white worktops, a built in vanity unit and wallpapered walls.
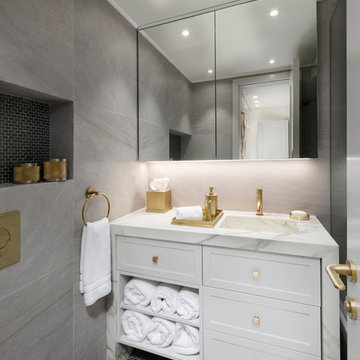
A hotel bathroom at home. Sleek and modern. Stylish and sophisticated. Photography: Elad Gonen
Inspiration for a contemporary cloakroom in Other with shaker cabinets, white cabinets, a one-piece toilet, grey tiles, mosaic tile flooring, an integrated sink, black floors and white worktops.
Inspiration for a contemporary cloakroom in Other with shaker cabinets, white cabinets, a one-piece toilet, grey tiles, mosaic tile flooring, an integrated sink, black floors and white worktops.
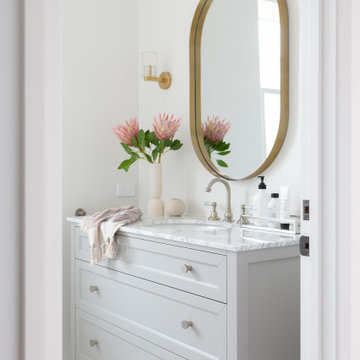
Located in the Canberra suburb of Old Deakin, this established home was originally built in 1951 by Keith Murdoch to house journalists of The Herald and Weekly Times Limited. With a rich history, it has been renovated to maintain its classic character and charm for the new young family that lives there.
Renovation by Papas Projects. Photography by Hcreations.

This compact powder bath is gorgeous but hard to photograph. Not shown is fabulous Walker Zanger white marble floor tile with dark navy and light blue accents. (Same material can be seen on backsplash wall of Butler's Pantry in kitchen photo) Quartzite countertop is same as kitchen bar and niche buffet in dining room and has a 3" flat miter edge. Aged brass modern LED wall sconces are installed in mirror. Gray blue cork wallcovering has gold metal accents for added shimmer and modern flair.
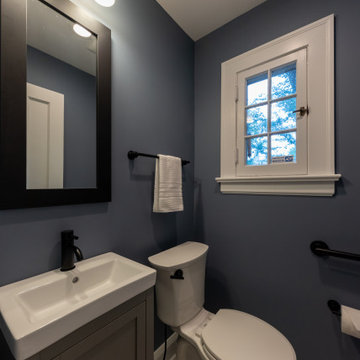
This is an example of a small traditional cloakroom in Chicago with shaker cabinets, grey cabinets, a two-piece toilet, blue walls, mosaic tile flooring, grey floors, white worktops and a freestanding vanity unit.
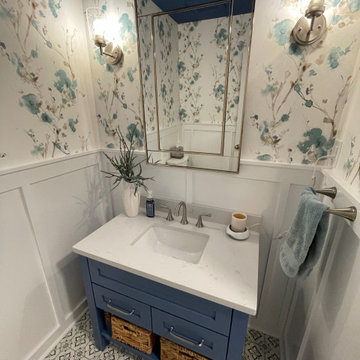
Classic cloakroom in Other with shaker cabinets, blue cabinets, a two-piece toilet, mosaic tile flooring, a submerged sink, engineered stone worktops, multi-coloured floors, white worktops, a freestanding vanity unit and wainscoting.
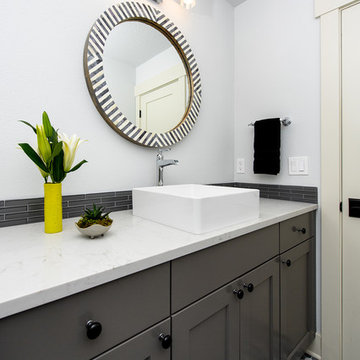
Steve Tague
Inspiration for a medium sized contemporary cloakroom in Other with shaker cabinets, grey cabinets, grey tiles, matchstick tiles, white walls, mosaic tile flooring, a vessel sink, marble worktops, multi-coloured floors and white worktops.
Inspiration for a medium sized contemporary cloakroom in Other with shaker cabinets, grey cabinets, grey tiles, matchstick tiles, white walls, mosaic tile flooring, a vessel sink, marble worktops, multi-coloured floors and white worktops.
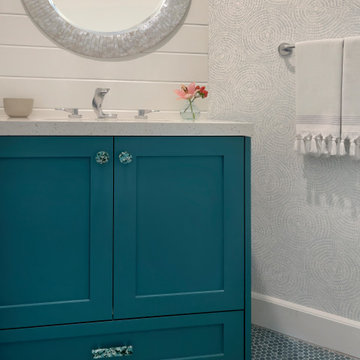
Photo of a small coastal cloakroom in Orange County with shaker cabinets, green cabinets, a one-piece toilet, white walls, mosaic tile flooring, a submerged sink, engineered stone worktops, green floors, white worktops, a built in vanity unit and wallpapered walls.
Cloakroom with Shaker Cabinets and Mosaic Tile Flooring Ideas and Designs
1