Cloakroom
Refine by:
Budget
Sort by:Popular Today
1 - 20 of 260 photos
Item 1 of 3

We added tongue & groove panelling, wallpaper, a bespoke mirror and painted vanity with marble worktop to the downstairs loo of the Isle of Wight project

The guest powder room has a floating weathered wood vanity with gold accents and fixtures. A textured gray wallpaper with gold accents ties it all together.

This jewel of a powder room started with our homeowner's obsession with William Morris "Strawberry Thief" wallpaper. After assessing the Feng Shui, we discovered that this bathroom was in her Wealth area. So, we really went to town! Glam, luxury, and extravagance were the watchwords. We added her grandmother's antique mirror, brass fixtures, a brick floor, and voila! A small but mighty powder room.

We updated this dreary brown bathroom by re-surfacing the hardwood floors, updating the base and case, new transitional door in black, white cabinetry with drawers, all in one sink and counter, dual flush toilet, gold plumbing, fun drop light, circle mirror, gold and white wall covering, and gold with marble hardware!
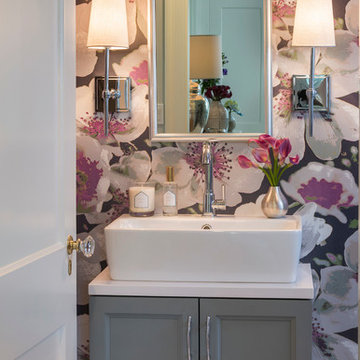
Photo of a small nautical cloakroom in Providence with shaker cabinets, grey cabinets, multi-coloured walls, a vessel sink and white worktops.

Design ideas for a traditional cloakroom in Portland with shaker cabinets, brown cabinets, multi-coloured walls, medium hardwood flooring, a vessel sink, white worktops, a freestanding vanity unit and wallpapered walls.

In this beautiful farmhouse style home, our Carmel design-build studio planned an open-concept kitchen filled with plenty of storage spaces to ensure functionality and comfort. In the adjoining dining area, we used beautiful furniture and lighting that mirror the lovely views of the outdoors. Stone-clad fireplaces, furnishings in fun prints, and statement lighting create elegance and sophistication in the living areas. The bedrooms are designed to evoke a calm relaxation sanctuary with plenty of natural light and soft finishes. The stylish home bar is fun, functional, and one of our favorite features of the home!
---
Project completed by Wendy Langston's Everything Home interior design firm, which serves Carmel, Zionsville, Fishers, Westfield, Noblesville, and Indianapolis.
For more about Everything Home, see here: https://everythinghomedesigns.com/
To learn more about this project, see here:
https://everythinghomedesigns.com/portfolio/farmhouse-style-home-interior/

© Lassiter Photography | ReVisionCharlotte.com
Medium sized farmhouse cloakroom in Charlotte with shaker cabinets, medium wood cabinets, multi-coloured walls, porcelain flooring, a submerged sink, quartz worktops, grey floors, grey worktops, a floating vanity unit, wainscoting and a dado rail.
Medium sized farmhouse cloakroom in Charlotte with shaker cabinets, medium wood cabinets, multi-coloured walls, porcelain flooring, a submerged sink, quartz worktops, grey floors, grey worktops, a floating vanity unit, wainscoting and a dado rail.

This is an example of a medium sized traditional cloakroom in Houston with shaker cabinets, blue cabinets, multi-coloured walls, a submerged sink, grey worktops, a built in vanity unit and wallpapered walls.

Design ideas for a rural cloakroom in Houston with shaker cabinets, white cabinets, a one-piece toilet, mirror tiles, multi-coloured walls, medium hardwood flooring, a submerged sink, quartz worktops, brown floors and white worktops.
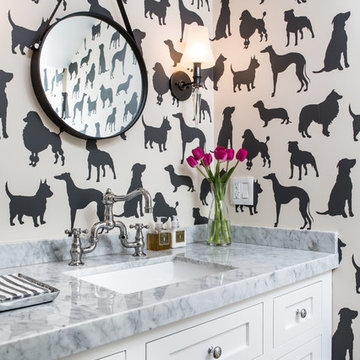
Erika Bierman Photography
This is an example of a traditional cloakroom in Los Angeles with shaker cabinets, white cabinets and multi-coloured walls.
This is an example of a traditional cloakroom in Los Angeles with shaker cabinets, white cabinets and multi-coloured walls.

Countertops - IRG
Wallpaper - Make Like Design
Inspiration for a medium sized classic cloakroom in San Francisco with shaker cabinets, grey cabinets, multi-coloured walls, a submerged sink, grey worktops, a built in vanity unit and wallpapered walls.
Inspiration for a medium sized classic cloakroom in San Francisco with shaker cabinets, grey cabinets, multi-coloured walls, a submerged sink, grey worktops, a built in vanity unit and wallpapered walls.
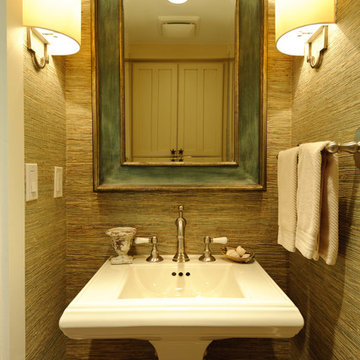
In the Powder Room, the walls are finished with textured wallpaper. Opposite the pedestal sink is built-in storage above the toilet with starfish hardware.

Inspiration for a small classic cloakroom in Chicago with shaker cabinets, brown cabinets, a one-piece toilet, multi-coloured tiles, multi-coloured walls, a submerged sink, engineered stone worktops, multi-coloured floors, multi-coloured worktops and a freestanding vanity unit.

Inspiration for a medium sized classic cloakroom in Boston with white tiles, ceramic tiles, ceramic flooring, a submerged sink, marble worktops, white worktops, shaker cabinets, red cabinets, multi-coloured walls, black floors, a freestanding vanity unit and wallpapered walls.

Great wallpaper can transform an ordinary, small space into a WOW space. We used a jungle dream wallpaper from Aimee Wilder to pack a punch in this tiny powder room.
Dark wall hung cabinets and a crisp white counter top let the wallpaper shine. Brass plumbing fixtures from Rejuvination and lighting fixtures with a modern vibe from Cedar and Moss add luxurious, contemporary touches.
Cabinet Paint Color: Sherwin Williams SW2838 “Polished Mahogoany”
photo credit: Rebecca McAlpin

This is an example of a large farmhouse cloakroom in New York with shaker cabinets, black cabinets, dark hardwood flooring, brown floors, multi-coloured walls and a pedestal sink.
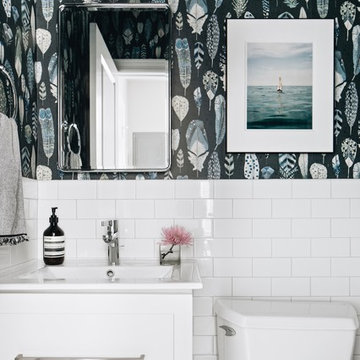
Coastal cloakroom in Chicago with shaker cabinets, white cabinets, a two-piece toilet, white tiles, metro tiles, multi-coloured walls, an integrated sink and white worktops.
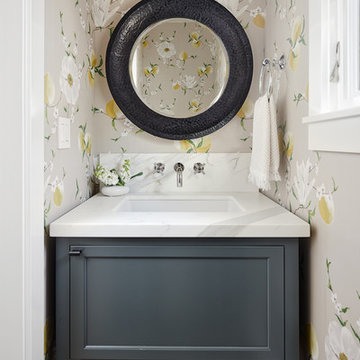
A soft floral wallpaper creates an impact in this small powder room. Paired with a dark green cabinet and a marble counter, this simple clean design maximizes space.
Photo: Jean Bai / Konstrukt Photo

Photo of a traditional cloakroom in Chicago with shaker cabinets, dark wood cabinets, multi-coloured walls, light hardwood flooring, a submerged sink, grey floors, black worktops, a floating vanity unit and wallpapered walls.
1