Cloakroom with Shaker Cabinets and Panelled Walls Ideas and Designs
Refine by:
Budget
Sort by:Popular Today
1 - 20 of 21 photos

Design ideas for a medium sized contemporary cloakroom in DC Metro with shaker cabinets, light wood cabinets, a one-piece toilet, a submerged sink, solid surface worktops, white worktops, a built in vanity unit and panelled walls.

Photo of a small traditional cloakroom in Boston with shaker cabinets, blue cabinets, a two-piece toilet, grey walls, porcelain flooring, a submerged sink, engineered stone worktops, grey floors, white worktops, a built in vanity unit and panelled walls.

This Ensuite bathroom highlights a luxurious mix of industrial design mixed with traditional country features.
The true eyecatcher in this space is the Bronze Cast Iron Freestanding Bath. Our client had a true adventurous spirit when it comes to design.
We ensured all the 21st century modern conveniences are included within the retro style bathroom.
A large walk in shower with both a rose over head rain shower and hand set for the everyday convenience.
His and Her separate basin units with ample amount of storage and large counter areas.
Finally to tie all design together we used a statement star tile on the floor to compliment the black wood panelling surround the bathroom.

We refreshed the main floor powder room to add brightness and tie in with the overall design.
Design ideas for a small classic cloakroom in Vancouver with shaker cabinets, white cabinets, a one-piece toilet, green walls, ceramic flooring, a submerged sink, marble worktops, multi-coloured floors, multi-coloured worktops, a freestanding vanity unit and panelled walls.
Design ideas for a small classic cloakroom in Vancouver with shaker cabinets, white cabinets, a one-piece toilet, green walls, ceramic flooring, a submerged sink, marble worktops, multi-coloured floors, multi-coloured worktops, a freestanding vanity unit and panelled walls.

Photo by Linda Oyama-Bryan
This is an example of a medium sized traditional cloakroom in Chicago with a submerged sink, shaker cabinets, dark wood cabinets, green worktops, a two-piece toilet, beige walls, slate flooring, granite worktops, green floors, a freestanding vanity unit and panelled walls.
This is an example of a medium sized traditional cloakroom in Chicago with a submerged sink, shaker cabinets, dark wood cabinets, green worktops, a two-piece toilet, beige walls, slate flooring, granite worktops, green floors, a freestanding vanity unit and panelled walls.
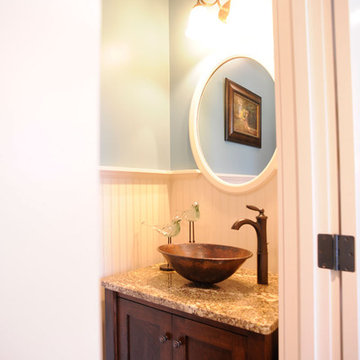
This is an example of a rustic cloakroom with shaker cabinets, medium wood cabinets, blue walls, a vessel sink, a freestanding vanity unit and panelled walls.
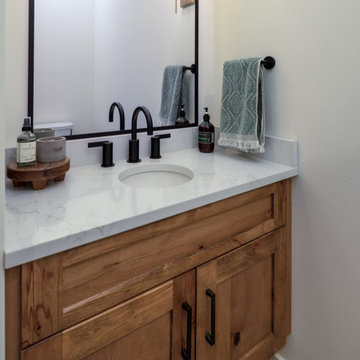
Inspiration for a medium sized rural cloakroom in Other with shaker cabinets, medium wood cabinets, white walls, porcelain flooring, a submerged sink, engineered stone worktops, white floors, white worktops, a freestanding vanity unit and panelled walls.

This powder room is bold through and through. Painted the same throughout in the same shade of blue, the vanity, walls, paneling, ceiling, and door create a bold and unique room. A classic take on a monotone palette in a small space.

Dark downstairs toilet with tongue and groove panelling and william morris wall paper.
This is an example of a classic cloakroom with shaker cabinets, blue cabinets, a one-piece toilet, blue walls, lino flooring, brown floors, a freestanding vanity unit and panelled walls.
This is an example of a classic cloakroom with shaker cabinets, blue cabinets, a one-piece toilet, blue walls, lino flooring, brown floors, a freestanding vanity unit and panelled walls.
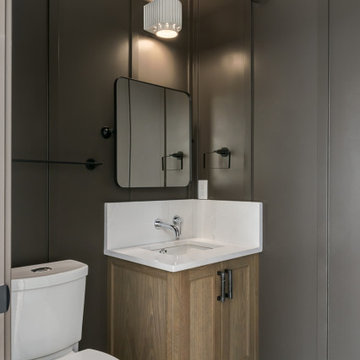
Inspiration for a small classic cloakroom in Other with shaker cabinets, light wood cabinets, a two-piece toilet, brown walls, porcelain flooring, a submerged sink, engineered stone worktops, grey floors, white worktops, a built in vanity unit and panelled walls.
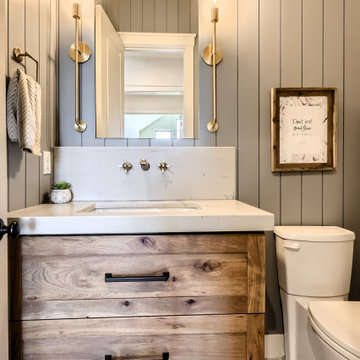
Medium sized farmhouse cloakroom in Denver with shaker cabinets, medium wood cabinets, white tiles, grey walls, porcelain flooring, a submerged sink, quartz worktops, grey floors, white worktops, a floating vanity unit and panelled walls.
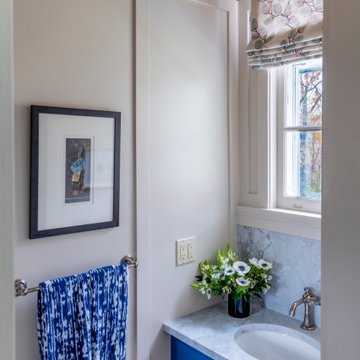
Design ideas for a small classic cloakroom in New York with shaker cabinets, blue cabinets, a one-piece toilet, beige walls, ceramic flooring, a submerged sink, marble worktops, beige floors, grey worktops, a built in vanity unit and panelled walls.
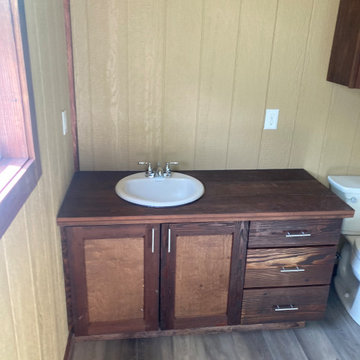
Built cute little bath house for local pool. Made cabinets out of reclaimed wood off the old barn. on the property.
Inspiration for a small rustic cloakroom in Austin with shaker cabinets, dark wood cabinets, a two-piece toilet, beige walls, vinyl flooring, a built-in sink, wooden worktops, grey floors, brown worktops, a built in vanity unit, a timber clad ceiling and panelled walls.
Inspiration for a small rustic cloakroom in Austin with shaker cabinets, dark wood cabinets, a two-piece toilet, beige walls, vinyl flooring, a built-in sink, wooden worktops, grey floors, brown worktops, a built in vanity unit, a timber clad ceiling and panelled walls.

Bagno intimo e accogliente con mattone a vista e lavandino in stile etnico
Inspiration for a small industrial cloakroom in Milan with shaker cabinets, light wood cabinets, a two-piece toilet, orange tiles, terracotta tiles, orange walls, terracotta flooring, a vessel sink, wooden worktops, orange floors, brown worktops, a wood ceiling and panelled walls.
Inspiration for a small industrial cloakroom in Milan with shaker cabinets, light wood cabinets, a two-piece toilet, orange tiles, terracotta tiles, orange walls, terracotta flooring, a vessel sink, wooden worktops, orange floors, brown worktops, a wood ceiling and panelled walls.
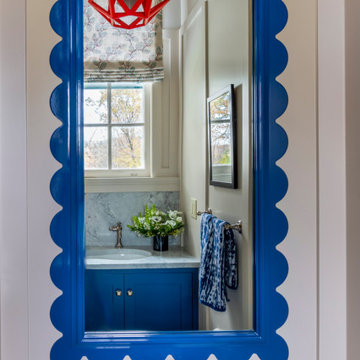
This is an example of a small traditional cloakroom in New York with shaker cabinets, blue cabinets, a one-piece toilet, beige walls, ceramic flooring, a submerged sink, beige floors, grey worktops, a built in vanity unit and panelled walls.
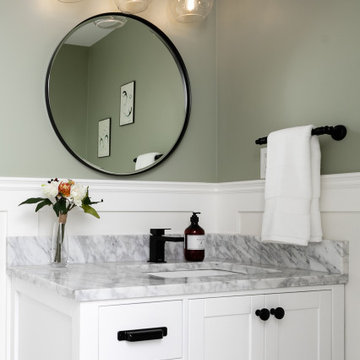
We refreshed the main floor powder room to add brightness and tie in with the overall design.
Inspiration for a small classic cloakroom in Vancouver with shaker cabinets, white cabinets, a one-piece toilet, green walls, ceramic flooring, a submerged sink, marble worktops, multi-coloured floors, multi-coloured worktops, a freestanding vanity unit and panelled walls.
Inspiration for a small classic cloakroom in Vancouver with shaker cabinets, white cabinets, a one-piece toilet, green walls, ceramic flooring, a submerged sink, marble worktops, multi-coloured floors, multi-coloured worktops, a freestanding vanity unit and panelled walls.
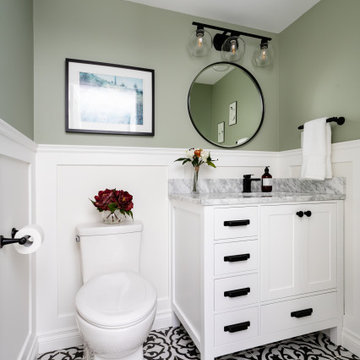
We refreshed the main floor powder room to add brightness and tie in with the overall design.
Small classic cloakroom in Vancouver with shaker cabinets, white cabinets, a one-piece toilet, green walls, ceramic flooring, a submerged sink, marble worktops, multi-coloured floors, multi-coloured worktops, a freestanding vanity unit and panelled walls.
Small classic cloakroom in Vancouver with shaker cabinets, white cabinets, a one-piece toilet, green walls, ceramic flooring, a submerged sink, marble worktops, multi-coloured floors, multi-coloured worktops, a freestanding vanity unit and panelled walls.
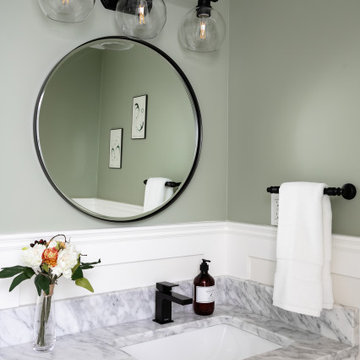
We refreshed the main floor powder room to add brightness and tie in with the overall design.
Inspiration for a small traditional cloakroom in Vancouver with shaker cabinets, white cabinets, a one-piece toilet, green walls, ceramic flooring, a submerged sink, marble worktops, multi-coloured floors, multi-coloured worktops, a freestanding vanity unit and panelled walls.
Inspiration for a small traditional cloakroom in Vancouver with shaker cabinets, white cabinets, a one-piece toilet, green walls, ceramic flooring, a submerged sink, marble worktops, multi-coloured floors, multi-coloured worktops, a freestanding vanity unit and panelled walls.
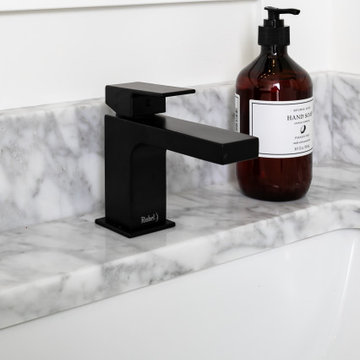
We refreshed the main floor powder room to add brightness and tie in with the overall design.
This is an example of a small traditional cloakroom in Vancouver with shaker cabinets, white cabinets, a one-piece toilet, green walls, ceramic flooring, a submerged sink, marble worktops, multi-coloured floors, multi-coloured worktops, a freestanding vanity unit and panelled walls.
This is an example of a small traditional cloakroom in Vancouver with shaker cabinets, white cabinets, a one-piece toilet, green walls, ceramic flooring, a submerged sink, marble worktops, multi-coloured floors, multi-coloured worktops, a freestanding vanity unit and panelled walls.
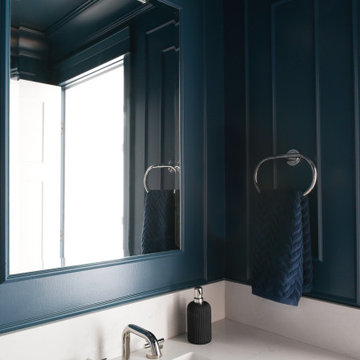
This powder room is bold through and through. Painted the same throughout in the same shade of blue, the vanity, walls, paneling, ceiling, and door create a bold and unique room. A classic take on a monotone palette in a small space.
Cloakroom with Shaker Cabinets and Panelled Walls Ideas and Designs
1