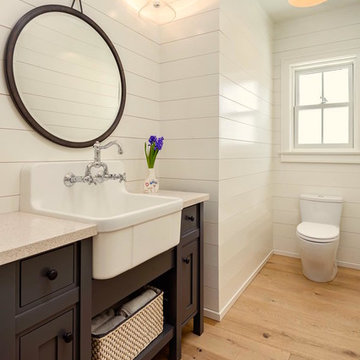Cloakroom with Shaker Cabinets and Quartz Worktops Ideas and Designs
Refine by:
Budget
Sort by:Popular Today
1 - 20 of 296 photos
Item 1 of 3

Inspiration for a small country cloakroom in San Francisco with shaker cabinets, blue cabinets, a one-piece toilet, white walls, marble flooring, a submerged sink, quartz worktops, black floors, white worktops and a floating vanity unit.

Small modern cloakroom in Las Vegas with shaker cabinets, white cabinets, a two-piece toilet, white walls, laminate floors, a submerged sink, quartz worktops, grey floors, white worktops and a built in vanity unit.

Design ideas for a medium sized classic cloakroom in Boston with shaker cabinets, dark wood cabinets, white walls, slate flooring, quartz worktops, black floors, white worktops, a freestanding vanity unit and tongue and groove walls.

White and bright combines with natural elements for a serene San Francisco Sunset Neighborhood experience.
Inspiration for a small traditional cloakroom in San Francisco with shaker cabinets, grey cabinets, a one-piece toilet, white tiles, stone slabs, grey walls, medium hardwood flooring, a submerged sink, quartz worktops, grey floors, white worktops and a built in vanity unit.
Inspiration for a small traditional cloakroom in San Francisco with shaker cabinets, grey cabinets, a one-piece toilet, white tiles, stone slabs, grey walls, medium hardwood flooring, a submerged sink, quartz worktops, grey floors, white worktops and a built in vanity unit.
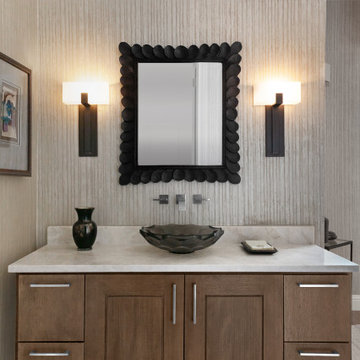
Design ideas for a medium sized classic cloakroom in Austin with brown cabinets, multi-coloured walls, a vessel sink, brown floors, white worktops, shaker cabinets, medium hardwood flooring and quartz worktops.

Modern Powder room with floating custom vanity and 3" skirt custom black countertop.
This is an example of a small contemporary cloakroom in Toronto with shaker cabinets, white cabinets, a one-piece toilet, multi-coloured tiles, porcelain tiles, white walls, porcelain flooring, a submerged sink, quartz worktops, multi-coloured floors, black worktops and a floating vanity unit.
This is an example of a small contemporary cloakroom in Toronto with shaker cabinets, white cabinets, a one-piece toilet, multi-coloured tiles, porcelain tiles, white walls, porcelain flooring, a submerged sink, quartz worktops, multi-coloured floors, black worktops and a floating vanity unit.
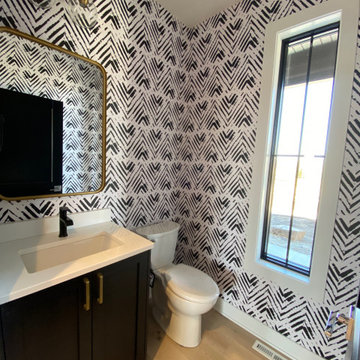
Small powder bath covered in a fun bohemian black and white print wall paper with white quartz counter top, black faucet and gold mirror.
This is an example of a rural cloakroom in Other with shaker cabinets, black cabinets, quartz worktops and a built in vanity unit.
This is an example of a rural cloakroom in Other with shaker cabinets, black cabinets, quartz worktops and a built in vanity unit.
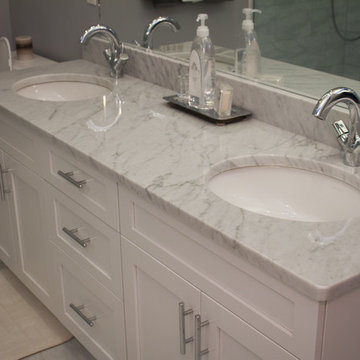
Eddie Pires Photography
Design ideas for a medium sized contemporary cloakroom in Manchester with shaker cabinets, white cabinets, grey walls, a submerged sink and quartz worktops.
Design ideas for a medium sized contemporary cloakroom in Manchester with shaker cabinets, white cabinets, grey walls, a submerged sink and quartz worktops.
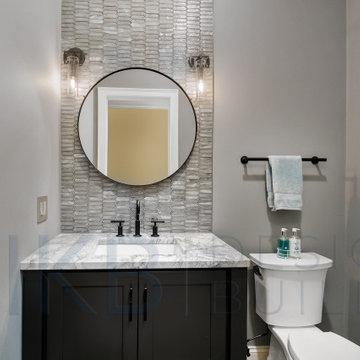
This is an example of a small classic cloakroom in Providence with shaker cabinets, black cabinets, quartz worktops, white worktops and a built in vanity unit.

Small traditional cloakroom in Denver with shaker cabinets, dark wood cabinets, a one-piece toilet, white tiles, porcelain tiles, white walls, a submerged sink, quartz worktops, white worktops and a built in vanity unit.

This Farmhouse style home was designed around the separate spaces and wraps or hugs around the courtyard, it’s inviting, comfortable and timeless. A welcoming entry and sliding doors suggest indoor/ outdoor living through all of the private and public main spaces including the Entry, Kitchen, living, and master bedroom. Another major design element for the interior of this home called the “galley” hallway, features high clerestory windows and creative entrances to two of the spaces. Custom Double Sliding Barn Doors to the office and an oversized entrance with sidelights and a transom window, frame the main entry and draws guests right through to the rear courtyard. The owner’s one-of-a-kind creative craft room and laundry room allow for open projects to rest without cramping a social event in the public spaces. Lastly, the HUGE but unassuming 2,200 sq ft garage provides two tiers and space for a full sized RV, off road vehicles and two daily drivers. This home is an amazing example of balance between on-site toy storage, several entertaining space options and private/quiet time and spaces alike.
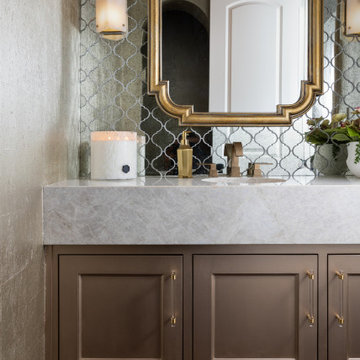
The glamour exudes in this fabulous little powder bath. Gold finishes are the perfect accompaniment to the metallic wallcovering and antique mirror backsplash. No detail was overlooked in getting this space to the red carpet in style! I believe a powder bathroom is the perfect opportunity to show your pizzazzy side and give those guests something to talk about.

This is an example of a medium sized classic cloakroom in Atlanta with shaker cabinets, white cabinets, a two-piece toilet, blue tiles, ceramic tiles, white walls, light hardwood flooring, a submerged sink, quartz worktops, brown floors and grey worktops.
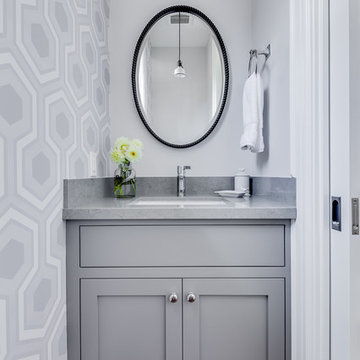
Photo of a small traditional cloakroom in San Francisco with shaker cabinets, grey cabinets, grey walls, dark hardwood flooring, a submerged sink, quartz worktops and brown floors.

These clients were referred to us by another happy client! They wanted to refresh the main and second levels of their early 2000 home, as well as create a more open feel to their main floor and lose some of the dated highlights like green laminate countertops, oak cabinets, flooring, and railing. A 3-way fireplace dividing the family room and dining nook was removed, and a great room concept created. Existing oak floors were sanded and refinished, the kitchen was redone with new cabinet facing, countertops, and a massive new island with additional cabinetry. A new electric fireplace was installed on the outside family room wall with a wainscoting and brick surround. Additional custom wainscoting was installed in the front entry and stairwell to the upstairs. New flooring and paint throughout, new trim, doors, and railing were also added. All three bathrooms were gutted and re-done with beautiful cabinets, counters, and tile. A custom bench with lockers and cubby storage was also created for the main floor hallway / back entry. What a transformation! A completely new and modern home inside!

Photo of a large traditional cloakroom in Houston with shaker cabinets, beige cabinets, a two-piece toilet, grey tiles, white tiles, ceramic tiles, beige walls, porcelain flooring, a submerged sink and quartz worktops.
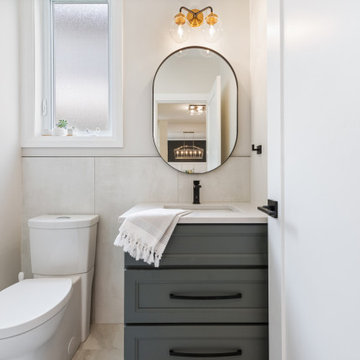
Discover how Essence Designs transformed a small powder room into a stunning and impactful space. Explore the power of intricate details, from the moss grey vanity to black hardware, mixed-finish vanity light, and captivating tile choices. Step into this compact yet remarkable design and be inspired. Contact Essence Designs to bring your interior design project to life.
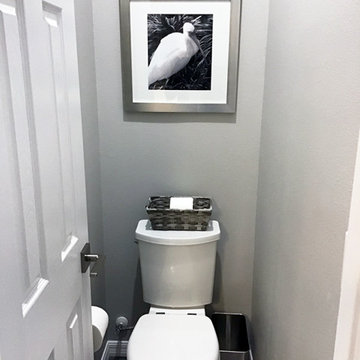
This is an example of a medium sized modern cloakroom in Orlando with shaker cabinets, white cabinets, white tiles, porcelain tiles, grey walls, porcelain flooring, a submerged sink, quartz worktops, grey floors, white worktops and a built in vanity unit.
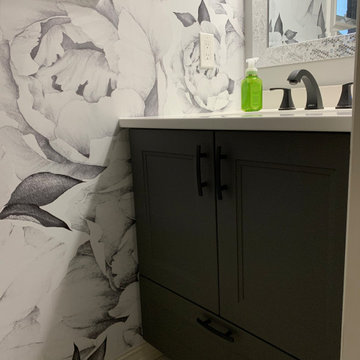
Small powder with lots of POP! The client fell in love with the wall paper and the rest came together. Sometimes there is that one thing that you just have to use, well in this case it was the wallpaper. It gives lots of character and simple items in this powder room are the accents to it. Love designing unique spaces!
Cloakroom with Shaker Cabinets and Quartz Worktops Ideas and Designs
1
