Cloakroom with Shaker Cabinets and Stone Slabs Ideas and Designs
Refine by:
Budget
Sort by:Popular Today
1 - 20 of 20 photos
Item 1 of 3

White and bright combines with natural elements for a serene San Francisco Sunset Neighborhood experience.
Design ideas for a small classic cloakroom in San Francisco with shaker cabinets, grey cabinets, a one-piece toilet, white tiles, stone slabs, grey walls, medium hardwood flooring, a submerged sink, quartz worktops, grey floors, white worktops and a built in vanity unit.
Design ideas for a small classic cloakroom in San Francisco with shaker cabinets, grey cabinets, a one-piece toilet, white tiles, stone slabs, grey walls, medium hardwood flooring, a submerged sink, quartz worktops, grey floors, white worktops and a built in vanity unit.
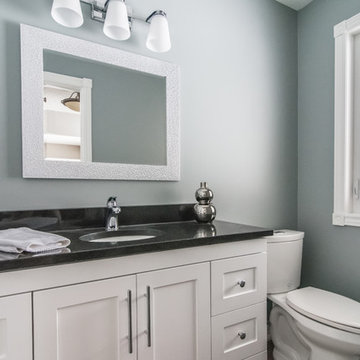
Medium sized traditional cloakroom in Toronto with shaker cabinets, white cabinets, a two-piece toilet, grey walls, a submerged sink, engineered stone worktops, stone slabs, dark hardwood flooring and brown floors.
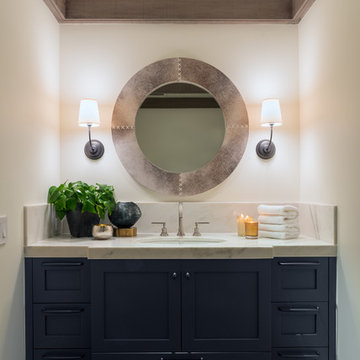
Joe Burull
This is an example of a small rural cloakroom in San Francisco with shaker cabinets, blue cabinets, stone slabs, white walls, dark hardwood flooring, a submerged sink and marble worktops.
This is an example of a small rural cloakroom in San Francisco with shaker cabinets, blue cabinets, stone slabs, white walls, dark hardwood flooring, a submerged sink and marble worktops.

Taube Photography /
Connor Contracting
Design ideas for a large contemporary cloakroom in Phoenix with shaker cabinets, brown cabinets, a two-piece toilet, grey walls, medium hardwood flooring, a submerged sink, granite worktops, brown floors, brown tiles, stone slabs and brown worktops.
Design ideas for a large contemporary cloakroom in Phoenix with shaker cabinets, brown cabinets, a two-piece toilet, grey walls, medium hardwood flooring, a submerged sink, granite worktops, brown floors, brown tiles, stone slabs and brown worktops.
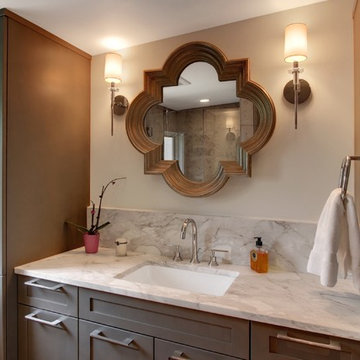
Photo of a contemporary cloakroom in Seattle with a submerged sink, shaker cabinets, grey cabinets, marble worktops, a two-piece toilet and stone slabs.
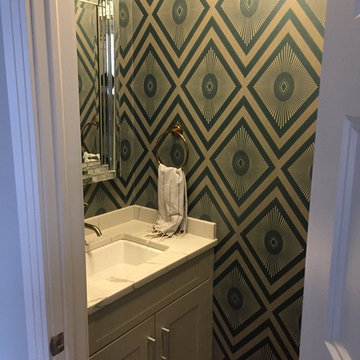
Photo of a medium sized classic cloakroom in New York with shaker cabinets, grey cabinets, grey tiles, white tiles, stone slabs, multi-coloured walls, dark hardwood flooring, a submerged sink, quartz worktops and white worktops.
![[Private Residence] Rock Creek Cattle Company](https://st.hzcdn.com/fimgs/pictures/bathrooms/private-residence-rock-creek-cattle-company-sway-and-co-interior-design-img~c5914cf505137fee_1696-1-f5b5224-w360-h360-b0-p0.jpg)
This is an example of a small rustic cloakroom in Other with a pedestal sink, shaker cabinets, medium wood cabinets, wooden worktops, a one-piece toilet, multi-coloured tiles, stone slabs, beige walls and dark hardwood flooring.

Custom Built home designed to fit on an undesirable lot provided a great opportunity to think outside of the box with creating a large open concept living space with a kitchen, dining room, living room, and sitting area. This space has extra high ceilings with concrete radiant heat flooring and custom IKEA cabinetry throughout. The master suite sits tucked away on one side of the house while the other bedrooms are upstairs with a large flex space, great for a kids play area!
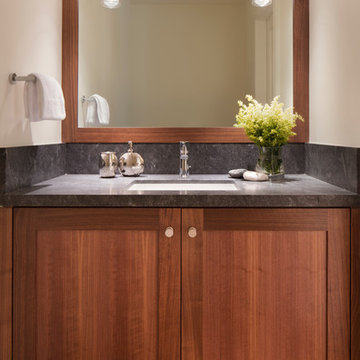
Powder Room with walnut cabinets and granite countertop.
Photo by Paul Dyer
This is an example of a medium sized traditional cloakroom in San Francisco with shaker cabinets, dark wood cabinets, a one-piece toilet, grey tiles, stone slabs, white walls, a submerged sink, granite worktops, brown floors and light hardwood flooring.
This is an example of a medium sized traditional cloakroom in San Francisco with shaker cabinets, dark wood cabinets, a one-piece toilet, grey tiles, stone slabs, white walls, a submerged sink, granite worktops, brown floors and light hardwood flooring.
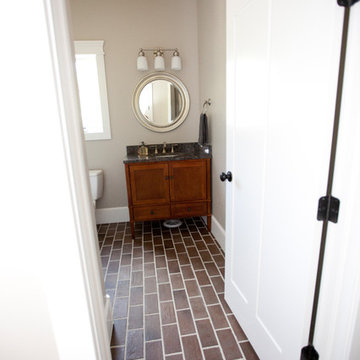
Photo of a small traditional cloakroom in Salt Lake City with shaker cabinets, medium wood cabinets, a two-piece toilet, grey tiles, stone slabs, beige walls, brick flooring, a submerged sink, solid surface worktops and brown floors.
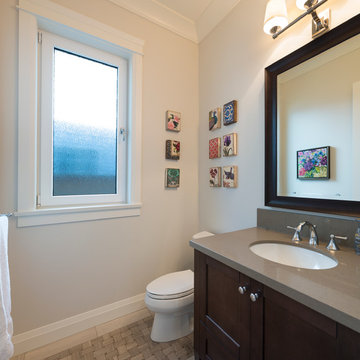
Photos: Paul Grdina
Design ideas for a medium sized traditional cloakroom in Vancouver with a submerged sink, shaker cabinets, dark wood cabinets, engineered stone worktops, a two-piece toilet, grey tiles, stone slabs, grey walls and mosaic tile flooring.
Design ideas for a medium sized traditional cloakroom in Vancouver with a submerged sink, shaker cabinets, dark wood cabinets, engineered stone worktops, a two-piece toilet, grey tiles, stone slabs, grey walls and mosaic tile flooring.
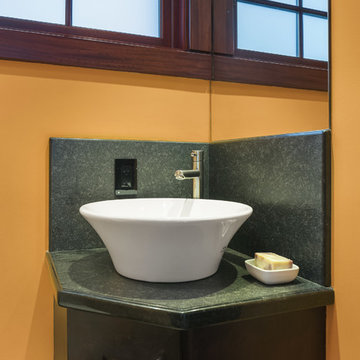
Small contemporary cloakroom in Seattle with shaker cabinets, dark wood cabinets, green tiles, stone slabs, yellow walls, a vessel sink, granite worktops and green worktops.
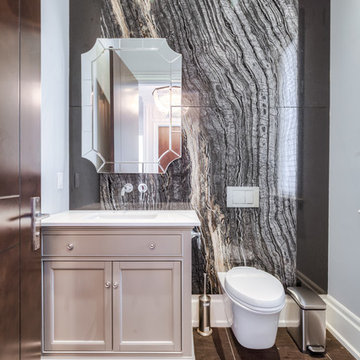
Inspiration for a medium sized traditional cloakroom in Toronto with shaker cabinets, grey cabinets, grey tiles, stone slabs, grey walls, a submerged sink, quartz worktops, brown floors and white worktops.
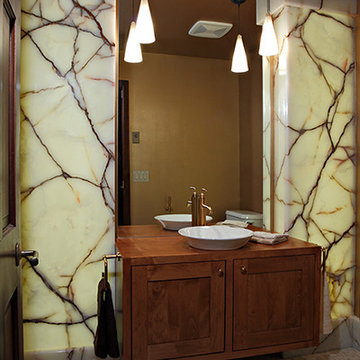
Randy Grosse Photography
Photo of a classic cloakroom in Other with a vessel sink, shaker cabinets, medium wood cabinets, wooden worktops, mosaic tile flooring and stone slabs.
Photo of a classic cloakroom in Other with a vessel sink, shaker cabinets, medium wood cabinets, wooden worktops, mosaic tile flooring and stone slabs.
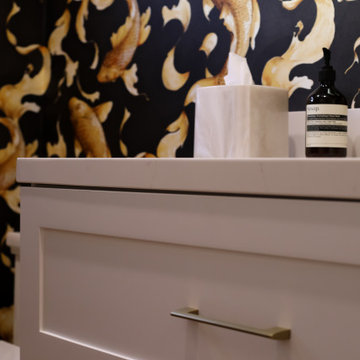
Complete kitchen remodel, new flooring throughout, powder room remodel, soffit work and new lighting throughout
Design ideas for a large classic cloakroom in Los Angeles with shaker cabinets, white cabinets, a bidet, white tiles, stone slabs, multi-coloured walls, porcelain flooring, a submerged sink, engineered stone worktops, grey floors, white worktops, a floating vanity unit, a wallpapered ceiling and wallpapered walls.
Design ideas for a large classic cloakroom in Los Angeles with shaker cabinets, white cabinets, a bidet, white tiles, stone slabs, multi-coloured walls, porcelain flooring, a submerged sink, engineered stone worktops, grey floors, white worktops, a floating vanity unit, a wallpapered ceiling and wallpapered walls.

Traditionally, a powder room in a house, also known as a half bath or guest bath, is a small bathroom that typically contains only a toilet and a sink, but no shower or bathtub. It is typically located on the first floor of a home, near a common area such as a living room or dining room. It serves as a convenient space for guests to use. Despite its small size, a powder room can still make a big impact in terms of design and style.

Small classic cloakroom in Seattle with shaker cabinets, black cabinets, a two-piece toilet, white tiles, stone slabs, white walls, light hardwood flooring, a submerged sink, engineered stone worktops, brown floors, white worktops, a built in vanity unit and wallpapered walls.
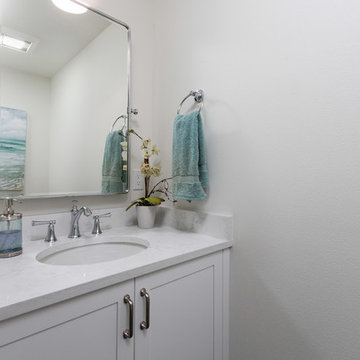
Josh Garretson
Photo of a small farmhouse cloakroom in Seattle with shaker cabinets, white cabinets, a one-piece toilet, white tiles, stone slabs, white walls, brick flooring, a submerged sink, engineered stone worktops, grey floors and white worktops.
Photo of a small farmhouse cloakroom in Seattle with shaker cabinets, white cabinets, a one-piece toilet, white tiles, stone slabs, white walls, brick flooring, a submerged sink, engineered stone worktops, grey floors and white worktops.
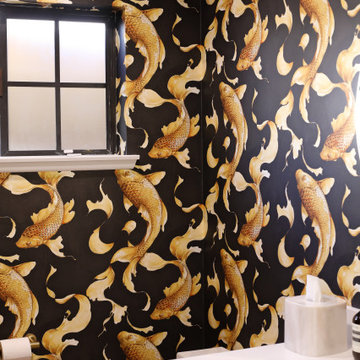
Complete kitchen remodel, new flooring throughout, powder room remodel, soffit work and new lighting throughout
This is an example of a large classic cloakroom in Los Angeles with shaker cabinets, white cabinets, a one-piece toilet, white tiles, stone slabs, multi-coloured walls, medium hardwood flooring, a submerged sink, engineered stone worktops, beige floors, white worktops, a floating vanity unit and wallpapered walls.
This is an example of a large classic cloakroom in Los Angeles with shaker cabinets, white cabinets, a one-piece toilet, white tiles, stone slabs, multi-coloured walls, medium hardwood flooring, a submerged sink, engineered stone worktops, beige floors, white worktops, a floating vanity unit and wallpapered walls.

White and bright combines with natural elements for a serene San Francisco Sunset Neighborhood experience.
Inspiration for a small traditional cloakroom in San Francisco with shaker cabinets, grey cabinets, a one-piece toilet, white tiles, stone slabs, grey walls, medium hardwood flooring, a submerged sink, quartz worktops, grey floors, white worktops and a built in vanity unit.
Inspiration for a small traditional cloakroom in San Francisco with shaker cabinets, grey cabinets, a one-piece toilet, white tiles, stone slabs, grey walls, medium hardwood flooring, a submerged sink, quartz worktops, grey floors, white worktops and a built in vanity unit.
Cloakroom with Shaker Cabinets and Stone Slabs Ideas and Designs
1