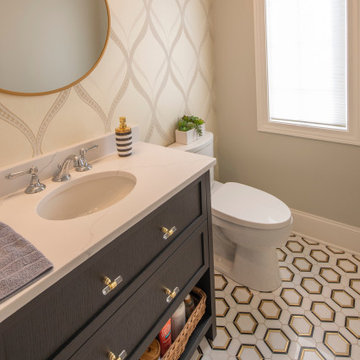Cloakroom with Shaker Cabinets and Wallpapered Walls Ideas and Designs
Sort by:Popular Today
1 - 20 of 387 photos

We added tongue & groove panelling, wallpaper, a bespoke mirror and painted vanity with marble worktop to the downstairs loo of the Isle of Wight project

The guest powder room has a floating weathered wood vanity with gold accents and fixtures. A textured gray wallpaper with gold accents ties it all together.

A referral from an awesome client lead to this project that we paired with Tschida Construction.
We did a complete gut and remodel of the kitchen and powder bathroom and the change was so impactful.
We knew we couldn't leave the outdated fireplace and built-in area in the family room adjacent to the kitchen so we painted the golden oak cabinetry and updated the hardware and mantle.
The staircase to the second floor was also an area the homeowners wanted to address so we removed the landing and turn and just made it a straight shoot with metal spindles and new flooring.
The whole main floor got new flooring, paint, and lighting.

Powder Room remodel in Melrose, MA. Navy blue three-drawer vanity accented with a champagne bronze faucet and hardware, oversized mirror and flanking sconces centered on the main wall above the vanity and toilet, marble mosaic floor tile, and fresh & fun medallion wallpaper from Serena & Lily.

This jewel of a powder room started with our homeowner's obsession with William Morris "Strawberry Thief" wallpaper. After assessing the Feng Shui, we discovered that this bathroom was in her Wealth area. So, we really went to town! Glam, luxury, and extravagance were the watchwords. We added her grandmother's antique mirror, brass fixtures, a brick floor, and voila! A small but mighty powder room.

We updated this dreary brown bathroom by re-surfacing the hardwood floors, updating the base and case, new transitional door in black, white cabinetry with drawers, all in one sink and counter, dual flush toilet, gold plumbing, fun drop light, circle mirror, gold and white wall covering, and gold with marble hardware!

Photo of a small beach style cloakroom in Grand Rapids with shaker cabinets, blue cabinets, light hardwood flooring, white worktops, a freestanding vanity unit and wallpapered walls.

Photo of a small traditional cloakroom in Nashville with shaker cabinets, white cabinets, a two-piece toilet, white walls, mosaic tile flooring, a pedestal sink, white floors and wallpapered walls.

Inspiration for a country cloakroom in Portland with shaker cabinets, light wood cabinets, light hardwood flooring, a submerged sink, engineered stone worktops, white worktops, a built in vanity unit and wallpapered walls.

The client wanted to pack some fun into this small space, so the soft gray vanity finish fit the design perfectly, along with the ceiling color and wallpaper.

Photo of a medium sized classic cloakroom in Boston with ceramic flooring, a submerged sink, marble worktops, white worktops, shaker cabinets, grey cabinets, pink walls, black floors, a floating vanity unit and wallpapered walls.

This powder room room use to have plaster walls and popcorn ceilings until we transformed this bathroom to something fun and cheerful so your guest will always be wow'd when they use it. The fun palm tree wallpaper really brings a lot of fun to this space. This space is all about the wallpaper. Decorative Moulding was applied on the crown to give this space more detail.
JL Interiors is a LA-based creative/diverse firm that specializes in residential interiors. JL Interiors empowers homeowners to design their dream home that they can be proud of! The design isn’t just about making things beautiful; it’s also about making things work beautifully. Contact us for a free consultation Hello@JLinteriors.design _ 310.390.6849_ www.JLinteriors.design

Design ideas for a traditional cloakroom in Portland with shaker cabinets, brown cabinets, multi-coloured walls, medium hardwood flooring, a vessel sink, white worktops, a freestanding vanity unit and wallpapered walls.

This is an example of a medium sized traditional cloakroom in Houston with shaker cabinets, blue cabinets, multi-coloured walls, a submerged sink, grey worktops, a built in vanity unit and wallpapered walls.

Photo of a medium sized classic cloakroom in Chicago with shaker cabinets, blue cabinets, blue walls, marble flooring, a submerged sink, marble worktops, grey floors, white worktops, a freestanding vanity unit and wallpapered walls.

Photo of a cloakroom in Milwaukee with shaker cabinets, black cabinets, grey walls, a submerged sink, multi-coloured floors, white worktops, a freestanding vanity unit and wallpapered walls.

Inspiration for a beach style cloakroom in Baltimore with shaker cabinets, blue cabinets, blue walls, an integrated sink, white worktops, a built in vanity unit and wallpapered walls.

Countertops - IRG
Wallpaper - Make Like Design
Inspiration for a medium sized classic cloakroom in San Francisco with shaker cabinets, grey cabinets, multi-coloured walls, a submerged sink, grey worktops, a built in vanity unit and wallpapered walls.
Inspiration for a medium sized classic cloakroom in San Francisco with shaker cabinets, grey cabinets, multi-coloured walls, a submerged sink, grey worktops, a built in vanity unit and wallpapered walls.

Photo of a small classic cloakroom in Chicago with a two-piece toilet, black walls, a submerged sink, brown floors, white worktops, shaker cabinets, light hardwood flooring, light wood cabinets, marble worktops, a freestanding vanity unit and wallpapered walls.

Photo of a small bohemian cloakroom in Seattle with shaker cabinets, white cabinets, a one-piece toilet, blue tiles, pink walls, medium hardwood flooring, a submerged sink, engineered stone worktops, brown floors, white worktops, a freestanding vanity unit, wallpapered walls and terracotta tiles.
Cloakroom with Shaker Cabinets and Wallpapered Walls Ideas and Designs
1