Cloakroom with Shaker Cabinets and White Floors Ideas and Designs
Refine by:
Budget
Sort by:Popular Today
1 - 20 of 200 photos
Item 1 of 3

Who doesn’t love a jewel box powder room? The beautifully appointed space features wainscot, a custom metallic ceiling, and custom vanity with marble floors. Wallpaper by Nina Campbell for Osborne & Little.

Contemporary bathroom
Rebecca Faith Photography
Inspiration for a traditional cloakroom in Surrey with shaker cabinets, grey cabinets, a one-piece toilet, white tiles, white walls, white worktops, marble tiles, ceramic flooring and white floors.
Inspiration for a traditional cloakroom in Surrey with shaker cabinets, grey cabinets, a one-piece toilet, white tiles, white walls, white worktops, marble tiles, ceramic flooring and white floors.

Inspiration for a medium sized traditional cloakroom in Austin with shaker cabinets, white cabinets, a two-piece toilet, white walls, marble flooring, a submerged sink, marble worktops, white floors, white worktops, a floating vanity unit, a wallpapered ceiling and wallpapered walls.

Small modern cloakroom in Los Angeles with shaker cabinets, white cabinets, a one-piece toilet, white tiles, mosaic tiles, white walls, marble flooring, a submerged sink, engineered stone worktops, white floors, white worktops, a built in vanity unit and wallpapered walls.

Photo of a small traditional cloakroom in Nashville with shaker cabinets, white cabinets, a two-piece toilet, white walls, mosaic tile flooring, a pedestal sink, white floors and wallpapered walls.
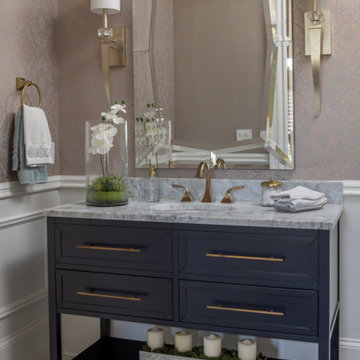
Our Atlanta studio renovated this traditional home with new furniture, accessories, art, and window treatments, so it flaunts a light, fresh look while maintaining its traditional charm. The fully renovated kitchen and breakfast area exude style and functionality, while the formal dining showcases elegant curves and ornate statement lighting. The family room and formal sitting room are perfect for spending time with loved ones and entertaining, and the powder room juxtaposes dark cabinets with Damask wallpaper and sleek lighting. The lush, calming master suite provides a perfect oasis for unwinding and rejuvenating.
---
Project designed by Atlanta interior design firm, VRA Interiors. They serve the entire Atlanta metropolitan area including Buckhead, Dunwoody, Sandy Springs, Cobb County, and North Fulton County.
For more about VRA Interior Design, see here: https://www.vrainteriors.com/
To learn more about this project, see here:
https://www.vrainteriors.com/portfolio/traditional-atlanta-home-renovation/
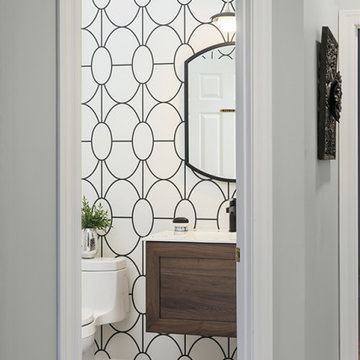
This is an example of a small classic cloakroom in St Louis with shaker cabinets, medium wood cabinets, porcelain flooring, engineered stone worktops, white floors, white worktops, a floating vanity unit and wallpapered walls.

Design ideas for a small traditional cloakroom in Montreal with shaker cabinets, black cabinets, a one-piece toilet, white walls, mosaic tile flooring, a submerged sink, marble worktops, white floors, white worktops, a built in vanity unit and wallpapered walls.
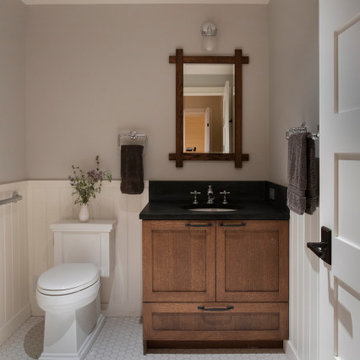
Photo of a small traditional cloakroom in Los Angeles with shaker cabinets, brown cabinets, a two-piece toilet, grey walls, porcelain flooring, a submerged sink, engineered stone worktops, white floors, black worktops and a built in vanity unit.
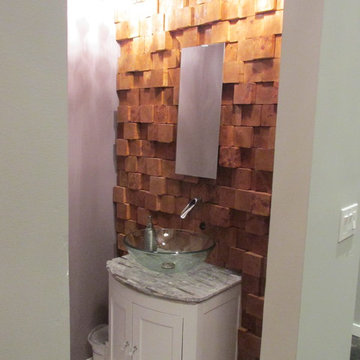
Contemporary powder room with custom 3-dimensional wood wall. Vessel sink with no-touch automatic faucet.
This is an example of a contemporary cloakroom in Other with shaker cabinets, white cabinets, purple walls, ceramic flooring, a vessel sink, tiled worktops and white floors.
This is an example of a contemporary cloakroom in Other with shaker cabinets, white cabinets, purple walls, ceramic flooring, a vessel sink, tiled worktops and white floors.
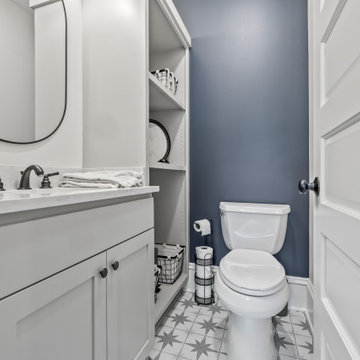
This is an example of a small traditional cloakroom in Milwaukee with shaker cabinets, grey cabinets, a two-piece toilet, blue walls, porcelain flooring, a submerged sink, engineered stone worktops, white floors, white worktops and a built in vanity unit.
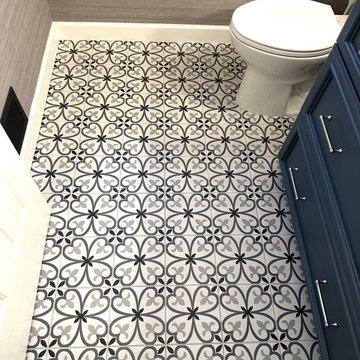
Cabinetry: Starmark
Style: Maple Harbor w/ Matching Five Piece Drawer Headers
Finish: Capri
Countertop: (Solid Surfaces Unlimited) Snowy River Quartz
Plumbing: (Progressive Plumbing) Delta Stryke in Stainless (ALL), Cadet Pro Toilet in White
Hardware: (Top Knobs) Half Bath – Kara Pull in Brushed Satin Nickel
Tile: (Virginia Tile) Half Bath – 8” x 8” Segni Clover
Designer: Devon Moore
Contractor: LVE
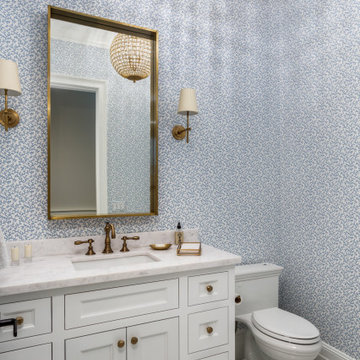
This is an example of a traditional cloakroom in Los Angeles with shaker cabinets, white cabinets, a one-piece toilet, multi-coloured walls, marble flooring, a submerged sink, marble worktops, white floors, white worktops, a built in vanity unit and wallpapered walls.

Photography: Ben Gebo
Inspiration for a small classic cloakroom in Boston with shaker cabinets, white cabinets, a wall mounted toilet, white tiles, stone tiles, white walls, mosaic tile flooring, a submerged sink, marble worktops and white floors.
Inspiration for a small classic cloakroom in Boston with shaker cabinets, white cabinets, a wall mounted toilet, white tiles, stone tiles, white walls, mosaic tile flooring, a submerged sink, marble worktops and white floors.
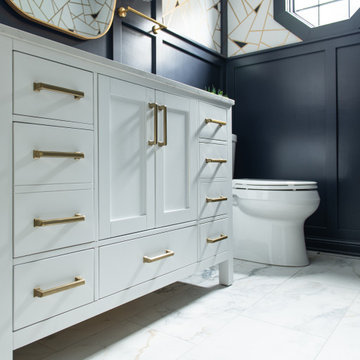
Photo of a medium sized traditional cloakroom in Chicago with shaker cabinets, white cabinets, a two-piece toilet, blue walls, porcelain flooring, a submerged sink, marble worktops, white floors, white worktops, a freestanding vanity unit and wallpapered walls.
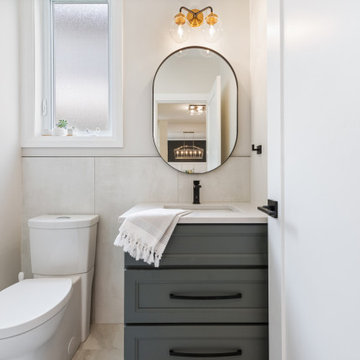
Discover how Essence Designs transformed a small powder room into a stunning and impactful space. Explore the power of intricate details, from the moss grey vanity to black hardware, mixed-finish vanity light, and captivating tile choices. Step into this compact yet remarkable design and be inspired. Contact Essence Designs to bring your interior design project to life.
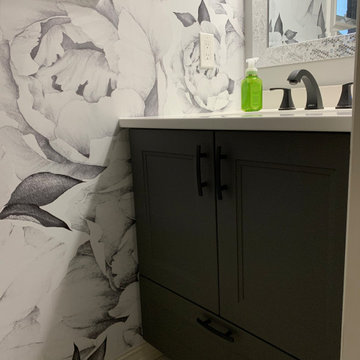
Small powder with lots of POP! The client fell in love with the wall paper and the rest came together. Sometimes there is that one thing that you just have to use, well in this case it was the wallpaper. It gives lots of character and simple items in this powder room are the accents to it. Love designing unique spaces!

This is an example of a traditional cloakroom in Minneapolis with shaker cabinets, light wood cabinets, a two-piece toilet, black walls, mosaic tile flooring, a submerged sink, white floors, white worktops, a built in vanity unit and tongue and groove walls.

Coastal contemporary finishes and furniture designed by Interior Designer and Realtor Jessica Koltun in Dallas, TX. #designingdreams
Medium sized coastal cloakroom in Dallas with shaker cabinets, grey cabinets, white walls, a submerged sink, white floors and white worktops.
Medium sized coastal cloakroom in Dallas with shaker cabinets, grey cabinets, white walls, a submerged sink, white floors and white worktops.
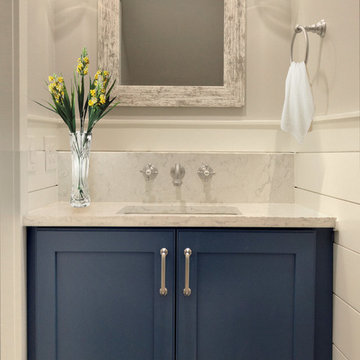
From drab to fab. Your powder room could look like this! The custom vanity by Old Mill Wood Works sets the stage for the quartz counter top from Viatera USA in minuet, fabricated by Counterfitters, and it flows naturally with the shiplap from Guerry Lumber, and paints from Benjamin Moore, all in coherence with the California Faucets in satin chrome finish sourced by Sandpiper, and light fixtures from Circa Lighting, all helped to create a light, modern feel in this 1800’s Historic Savannah home.
Cloakroom with Shaker Cabinets and White Floors Ideas and Designs
1