Cloakroom with Shaker Cabinets Ideas and Designs
Refine by:
Budget
Sort by:Popular Today
101 - 120 of 3,452 photos
Item 1 of 2

This powder room features a dark, hex tile as well as a reclaimed wood ceiling and vanity. The vanity has a black and gold marble countertop, as well as a gold round wall mirror and a gold light fixture.

This is an example of a small classic cloakroom in Charlotte with shaker cabinets, white cabinets, a two-piece toilet, orange walls, a submerged sink, marble worktops, black worktops, a built in vanity unit and wainscoting.
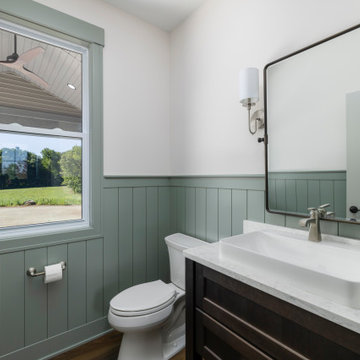
Photo of a classic cloakroom in Grand Rapids with shaker cabinets, brown cabinets, engineered stone worktops, brown floors, white worktops, wainscoting, vinyl flooring and a vessel sink.

Modern Powder room with floating custom vanity and 3" skirt custom black countertop.
This is an example of a small contemporary cloakroom in Toronto with shaker cabinets, white cabinets, a one-piece toilet, multi-coloured tiles, porcelain tiles, white walls, porcelain flooring, a submerged sink, quartz worktops, multi-coloured floors, black worktops and a floating vanity unit.
This is an example of a small contemporary cloakroom in Toronto with shaker cabinets, white cabinets, a one-piece toilet, multi-coloured tiles, porcelain tiles, white walls, porcelain flooring, a submerged sink, quartz worktops, multi-coloured floors, black worktops and a floating vanity unit.

This small guest bathroom gets its coastal vibe from the subtle grasscloth wallpaper. A navy blue vanity with brass hardware continues the blue accent color throughout this home.

Inspiration for a small traditional cloakroom in Los Angeles with shaker cabinets, medium wood cabinets, a two-piece toilet, yellow walls, slate flooring, an integrated sink, multi-coloured floors, white worktops, a built in vanity unit and wainscoting.

This bathroom had lacked storage with a pedestal sink. The yellow walls and dark tiled floors made the space feel dated and old. We updated the bathroom with light bright light blue paint, rich blue vanity cabinet, and black and white Design Evo flooring. With a smaller mirror, we are able to add in a light above the vanity. This helped the space feel bigger and updated with the fixtures and cabinet.

Our clients purchased a new house, but wanted to add their own personal style and touches to make it really feel like home. We added a few updated to the exterior, plus paneling in the entryway and formal sitting room, customized the master closet, and cosmetic updates to the kitchen, formal dining room, great room, formal sitting room, laundry room, children’s spaces, nursery, and master suite. All new furniture, accessories, and home-staging was done by InHance. Window treatments, wall paper, and paint was updated, plus we re-did the tile in the downstairs powder room to glam it up. The children’s bedrooms and playroom have custom furnishings and décor pieces that make the rooms feel super sweet and personal. All the details in the furnishing and décor really brought this home together and our clients couldn’t be happier!
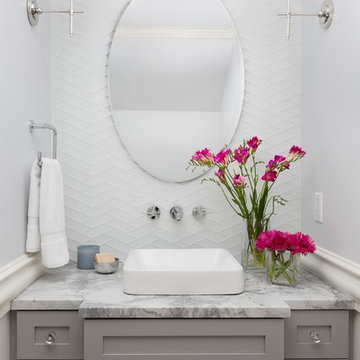
WE Studio Photography
Design ideas for a traditional cloakroom with shaker cabinets, grey cabinets, white tiles, glass tiles, grey walls, a vessel sink, marble worktops and grey worktops.
Design ideas for a traditional cloakroom with shaker cabinets, grey cabinets, white tiles, glass tiles, grey walls, a vessel sink, marble worktops and grey worktops.
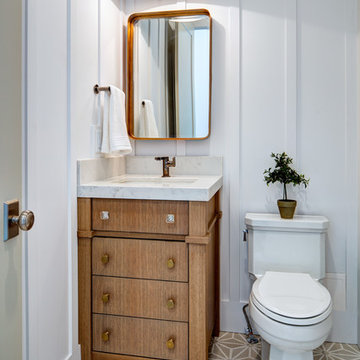
The cutest powder bath with cement tile flooring and white board and batten walls. Gold accents on the lighting, mirror and some cabinet hardware, while the Kohler faucet and towel ring are a beautiful titanium finish.
Interior Designer: Simons Design Studio
Builder: Magleby Construction
Photography: Alan Blakely Photography
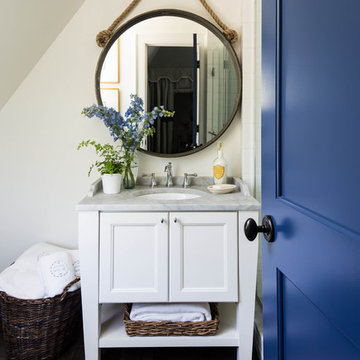
Coastal cloakroom in Other with shaker cabinets, white cabinets, white walls, a submerged sink and grey worktops.
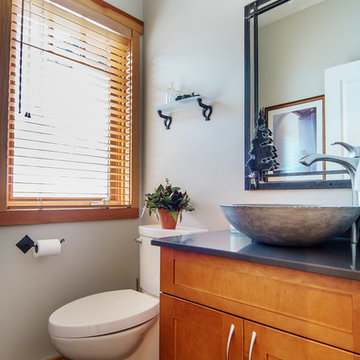
Stephaniemoorephoto
Design ideas for a large contemporary cloakroom in Vancouver with shaker cabinets, medium wood cabinets, slate flooring, a vessel sink, engineered stone worktops, a two-piece toilet and white walls.
Design ideas for a large contemporary cloakroom in Vancouver with shaker cabinets, medium wood cabinets, slate flooring, a vessel sink, engineered stone worktops, a two-piece toilet and white walls.
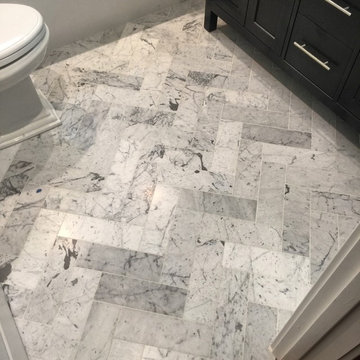
Photo of a small classic cloakroom in San Francisco with shaker cabinets, black cabinets, a two-piece toilet, grey tiles, white walls, marble flooring, a submerged sink and marble worktops.
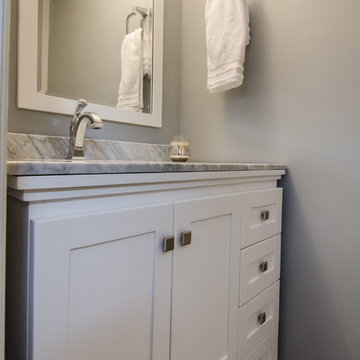
Ahmed Rizvi - Photo Credit
Design ideas for a small classic cloakroom in DC Metro with a submerged sink, shaker cabinets, a two-piece toilet, grey tiles, grey walls and porcelain flooring.
Design ideas for a small classic cloakroom in DC Metro with a submerged sink, shaker cabinets, a two-piece toilet, grey tiles, grey walls and porcelain flooring.
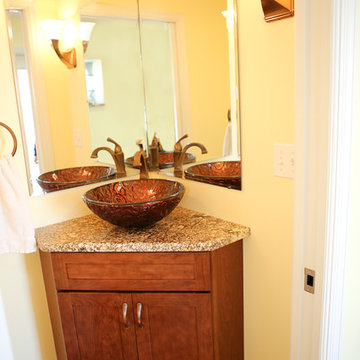
Danielle Ayo
Cloakroom in St Louis with a vessel sink, shaker cabinets, medium wood cabinets, granite worktops and a two-piece toilet.
Cloakroom in St Louis with a vessel sink, shaker cabinets, medium wood cabinets, granite worktops and a two-piece toilet.
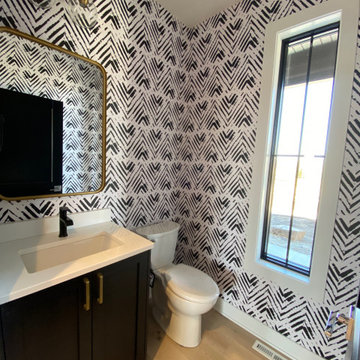
Small powder bath covered in a fun bohemian black and white print wall paper with white quartz counter top, black faucet and gold mirror.
This is an example of a rural cloakroom in Other with shaker cabinets, black cabinets, quartz worktops and a built in vanity unit.
This is an example of a rural cloakroom in Other with shaker cabinets, black cabinets, quartz worktops and a built in vanity unit.
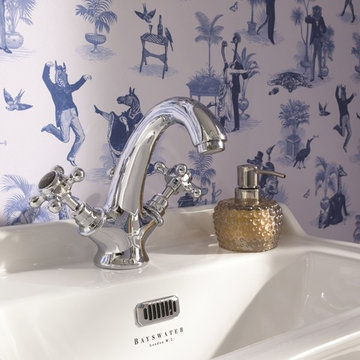
Bayswater W2 x Divine Savages
Safari Soirée Wallpaper
Bayswater Cloakroom Basin & Stand
Photo of a small bohemian cloakroom in Essex with shaker cabinets, blue walls, a wall-mounted sink and brown floors.
Photo of a small bohemian cloakroom in Essex with shaker cabinets, blue walls, a wall-mounted sink and brown floors.
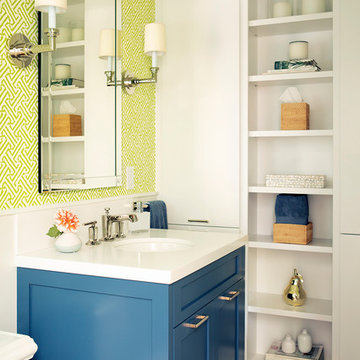
This is an example of a traditional cloakroom in San Francisco with shaker cabinets, blue cabinets, green walls, dark hardwood flooring, a submerged sink, brown floors and white worktops.
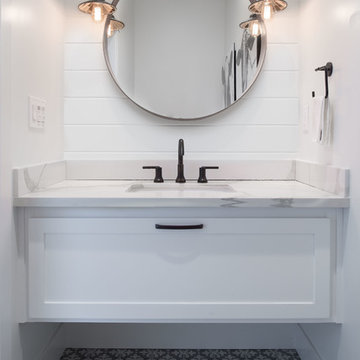
Medium sized rural cloakroom in San Francisco with shaker cabinets, white cabinets, white tiles, white walls, cement flooring, a submerged sink, marble worktops, grey floors and grey worktops.

A new powder room with a charming color palette and mosaic floor tile.
Photography (c) Jeffrey Totaro.
Inspiration for a medium sized classic cloakroom in Philadelphia with white cabinets, a one-piece toilet, white tiles, ceramic tiles, green walls, mosaic tile flooring, a submerged sink, solid surface worktops, white worktops, shaker cabinets and multi-coloured floors.
Inspiration for a medium sized classic cloakroom in Philadelphia with white cabinets, a one-piece toilet, white tiles, ceramic tiles, green walls, mosaic tile flooring, a submerged sink, solid surface worktops, white worktops, shaker cabinets and multi-coloured floors.
Cloakroom with Shaker Cabinets Ideas and Designs
6