Cloakroom with Shaker Cabinets Ideas and Designs
Refine by:
Budget
Sort by:Popular Today
21 - 40 of 3,457 photos
Item 1 of 2

Medium sized traditional cloakroom in Austin with shaker cabinets, white cabinets, a two-piece toilet, blue tiles, white walls, marble flooring, a submerged sink, white floors, white worktops, a floating vanity unit and a wallpapered ceiling.

The client wanted to pack some fun into this small space, so the soft gray vanity finish fit the design perfectly, along with the ceiling color and wallpaper.

This is an example of a traditional cloakroom in Minneapolis with shaker cabinets, light wood cabinets, a two-piece toilet, black walls, mosaic tile flooring, a submerged sink, white floors, white worktops, a built in vanity unit and tongue and groove walls.

Transitional moody powder room incorporating classic pieces to achieve an elegant and timeless design.
Design ideas for a small traditional cloakroom in Detroit with shaker cabinets, white cabinets, a two-piece toilet, grey walls, ceramic flooring, a submerged sink, quartz worktops, white floors, grey worktops and a freestanding vanity unit.
Design ideas for a small traditional cloakroom in Detroit with shaker cabinets, white cabinets, a two-piece toilet, grey walls, ceramic flooring, a submerged sink, quartz worktops, white floors, grey worktops and a freestanding vanity unit.

The powder room includes gold fixtures and hardware, and a freestanding furniture-style vanity.
Inspiration for a medium sized traditional cloakroom in DC Metro with shaker cabinets, grey cabinets, a two-piece toilet, white walls, medium hardwood flooring, a submerged sink, engineered stone worktops, brown floors, white worktops, a freestanding vanity unit and wallpapered walls.
Inspiration for a medium sized traditional cloakroom in DC Metro with shaker cabinets, grey cabinets, a two-piece toilet, white walls, medium hardwood flooring, a submerged sink, engineered stone worktops, brown floors, white worktops, a freestanding vanity unit and wallpapered walls.

Photo of a medium sized classic cloakroom in Boston with ceramic flooring, a submerged sink, marble worktops, white worktops, shaker cabinets, grey cabinets, pink walls, black floors, a floating vanity unit and wallpapered walls.

Design ideas for a medium sized traditional cloakroom in Minneapolis with shaker cabinets, dark wood cabinets, a one-piece toilet, beige tiles, ceramic tiles, black walls, porcelain flooring, a vessel sink, solid surface worktops, grey floors, white worktops and a freestanding vanity unit.

This powder room room use to have plaster walls and popcorn ceilings until we transformed this bathroom to something fun and cheerful so your guest will always be wow'd when they use it. The fun palm tree wallpaper really brings a lot of fun to this space. This space is all about the wallpaper. Decorative Moulding was applied on the crown to give this space more detail.
JL Interiors is a LA-based creative/diverse firm that specializes in residential interiors. JL Interiors empowers homeowners to design their dream home that they can be proud of! The design isn’t just about making things beautiful; it’s also about making things work beautifully. Contact us for a free consultation Hello@JLinteriors.design _ 310.390.6849_ www.JLinteriors.design
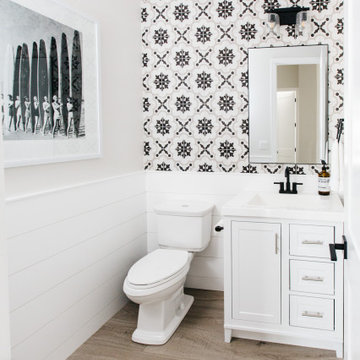
Inspiration for a classic cloakroom in Phoenix with shaker cabinets, white cabinets, a two-piece toilet, multi-coloured tiles, grey walls, medium hardwood flooring, brown floors and white worktops.

Phil Goldman Photography
This is an example of a small classic cloakroom in Chicago with shaker cabinets, blue cabinets, blue walls, medium hardwood flooring, a submerged sink, engineered stone worktops, brown floors and white worktops.
This is an example of a small classic cloakroom in Chicago with shaker cabinets, blue cabinets, blue walls, medium hardwood flooring, a submerged sink, engineered stone worktops, brown floors and white worktops.

A fun jazzy powder bathroom highlights the client’s own photography. A patterned porcelain floor not only adds some pizzazz but is also a breeze to maintain. The deep blue vanity cabinet pops against the black, white, and gray tones.
Hidden behind the sideway, a free-hanging vanity mirror and industrial vanity light hang over the semi-vessel sink making this an unexpectedly fun room for guests to visit.
Builder: Wamhoff Design Build
Photographer:
Daniel Angulo

Design ideas for a medium sized classic cloakroom in Dallas with shaker cabinets, beige cabinets, white walls, a submerged sink, marble worktops, white worktops and grey floors.

Quick Pic Tours
Inspiration for a small traditional cloakroom in Salt Lake City with shaker cabinets, grey cabinets, a two-piece toilet, beige tiles, metro tiles, beige walls, light hardwood flooring, a submerged sink, quartz worktops, brown floors and white worktops.
Inspiration for a small traditional cloakroom in Salt Lake City with shaker cabinets, grey cabinets, a two-piece toilet, beige tiles, metro tiles, beige walls, light hardwood flooring, a submerged sink, quartz worktops, brown floors and white worktops.
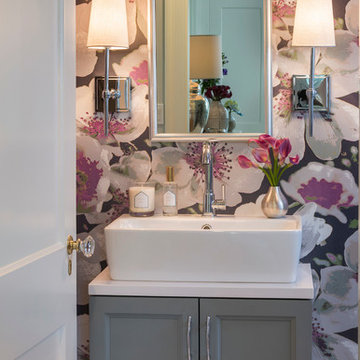
Photo of a small nautical cloakroom in Providence with shaker cabinets, grey cabinets, multi-coloured walls, a vessel sink and white worktops.
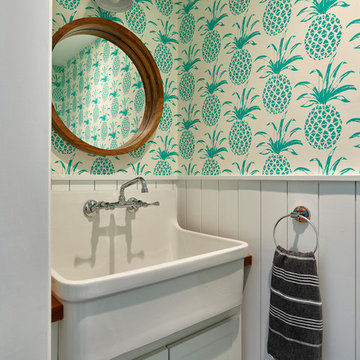
Photo copyright Jeffrey Totaro, 2018
Design ideas for a small country cloakroom in Philadelphia with shaker cabinets, white cabinets, wooden worktops, white walls and a trough sink.
Design ideas for a small country cloakroom in Philadelphia with shaker cabinets, white cabinets, wooden worktops, white walls and a trough sink.

Design ideas for a small classic cloakroom in Grand Rapids with shaker cabinets, white cabinets, a two-piece toilet, blue walls, dark hardwood flooring, a submerged sink, quartz worktops, brown floors and white worktops.
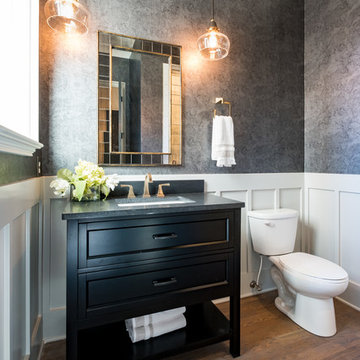
This is an example of a traditional cloakroom in Charlotte with shaker cabinets, black cabinets, a two-piece toilet, grey walls, medium hardwood flooring, a submerged sink and brown floors.
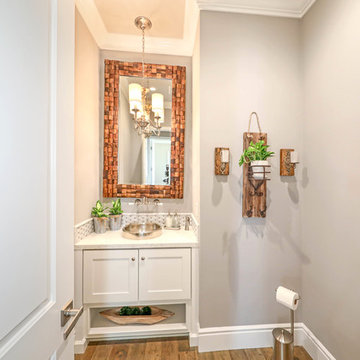
Photo of a small traditional cloakroom in Orange County with shaker cabinets, white cabinets, grey walls, medium hardwood flooring, a vessel sink, engineered stone worktops and brown floors.
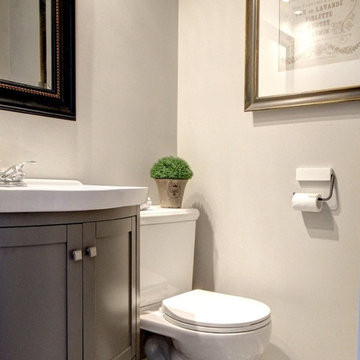
Inspiration for a small cloakroom in Montreal with shaker cabinets, grey cabinets, a two-piece toilet, grey walls, ceramic flooring, a console sink, solid surface worktops and multi-coloured floors.

Design ideas for a large mediterranean cloakroom in San Francisco with shaker cabinets, medium wood cabinets, a one-piece toilet, white walls, dark hardwood flooring and a vessel sink.
Cloakroom with Shaker Cabinets Ideas and Designs
2