Cloakroom with Slate Flooring and an Integrated Sink Ideas and Designs
Refine by:
Budget
Sort by:Popular Today
1 - 20 of 53 photos
Item 1 of 3

Design ideas for a small industrial cloakroom in Other with a one-piece toilet, grey tiles, grey walls, slate flooring, an integrated sink, concrete worktops, grey floors and grey worktops.

Inspiration for a small traditional cloakroom in Los Angeles with shaker cabinets, medium wood cabinets, a two-piece toilet, yellow walls, slate flooring, an integrated sink, multi-coloured floors, white worktops, a built in vanity unit and wainscoting.

Photo of a small rustic cloakroom in Denver with flat-panel cabinets, medium wood cabinets, a two-piece toilet, beige walls, slate flooring, an integrated sink, solid surface worktops, grey floors, white worktops, a floating vanity unit and wallpapered walls.
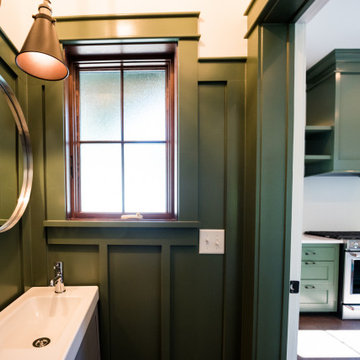
This custom urban infill cedar cottage is thoughtfully designed to allow the owner to take advantage of a prime location, while enjoying beautiful landscaping and minimal maintenance. The home is 1,051 sq ft, with 2 bedrooms and 1.5 bathrooms. This powder room off the kitchen/ great room carries the SW Rosemary color into the wall panels.
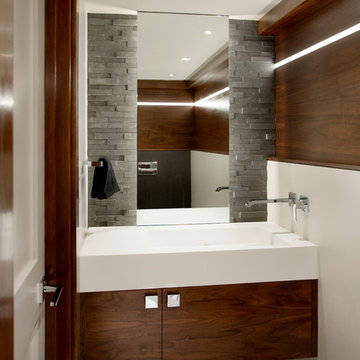
This is an example of a small contemporary cloakroom in Boston with flat-panel cabinets, medium wood cabinets, white walls, slate flooring, an integrated sink and engineered stone worktops.
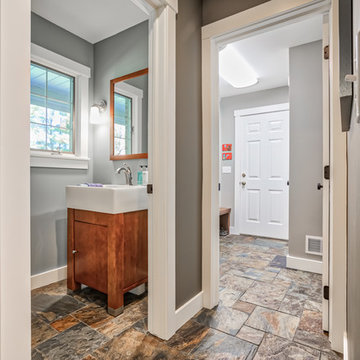
A powder room off of the back entry of the home is a must for a growing family. This is part of a first floor renovation completed by Meadowlark Design + Build in Ann Arbor, Michigan.
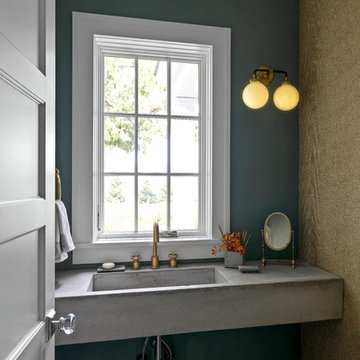
Photography by Susan Teare • www.susanteare.com
Architect: Haynes & Garthwaite
Redmond Interior Design
Photo of a small cloakroom in Burlington with green walls, slate flooring, an integrated sink, concrete worktops and grey floors.
Photo of a small cloakroom in Burlington with green walls, slate flooring, an integrated sink, concrete worktops and grey floors.
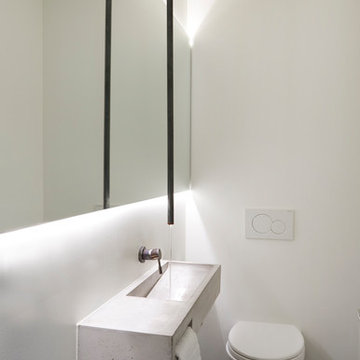
The faucet comes from the ceiling and empties into a custom, cast-concrete sink.
Inspiration for a small contemporary cloakroom in Toronto with a wall mounted toilet, white walls, slate flooring, an integrated sink and concrete worktops.
Inspiration for a small contemporary cloakroom in Toronto with a wall mounted toilet, white walls, slate flooring, an integrated sink and concrete worktops.
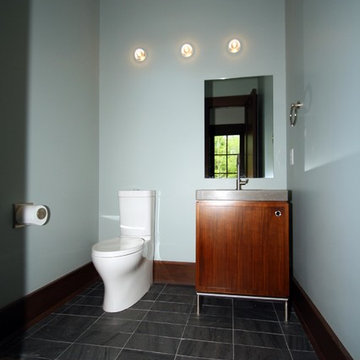
Marika Designs
Inspiration for a small traditional cloakroom in Indianapolis with a wall mounted toilet, blue walls, flat-panel cabinets, medium wood cabinets, slate flooring, an integrated sink, engineered stone worktops and grey floors.
Inspiration for a small traditional cloakroom in Indianapolis with a wall mounted toilet, blue walls, flat-panel cabinets, medium wood cabinets, slate flooring, an integrated sink, engineered stone worktops and grey floors.
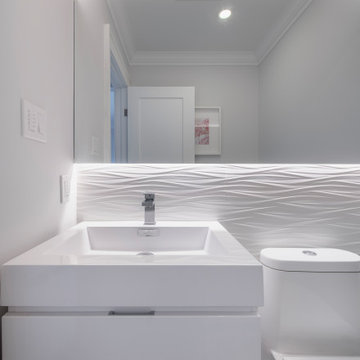
Photo of a medium sized modern cloakroom in Toronto with flat-panel cabinets, white cabinets, a one-piece toilet, white tiles, ceramic tiles, grey walls, slate flooring, an integrated sink, engineered stone worktops, grey floors and white worktops.
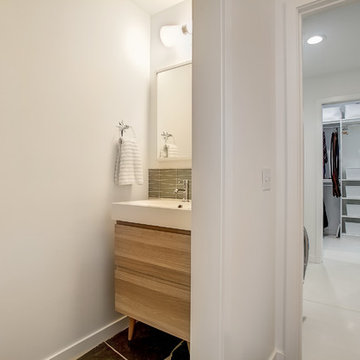
Design ideas for a medium sized midcentury cloakroom in Grand Rapids with flat-panel cabinets, light wood cabinets, white walls, slate flooring, an integrated sink, quartz worktops and grey floors.
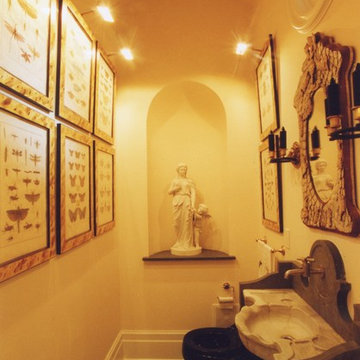
Wiff Harmer
Inspiration for a small traditional cloakroom in Nashville with an integrated sink, marble worktops, a one-piece toilet, white walls and slate flooring.
Inspiration for a small traditional cloakroom in Nashville with an integrated sink, marble worktops, a one-piece toilet, white walls and slate flooring.
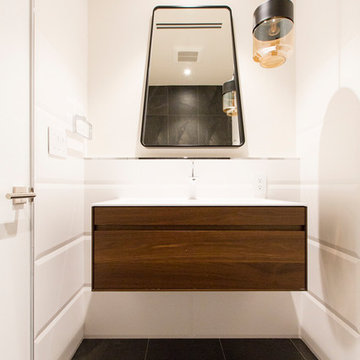
Inspiration for a medium sized contemporary cloakroom in San Francisco with flat-panel cabinets, dark wood cabinets, a one-piece toilet, white walls, slate flooring, an integrated sink, engineered stone worktops, black floors and white worktops.
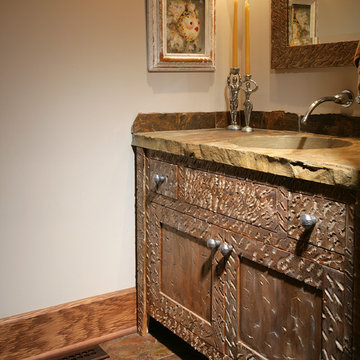
Small classic cloakroom in Other with freestanding cabinets, dark wood cabinets, beige walls, slate flooring and an integrated sink.
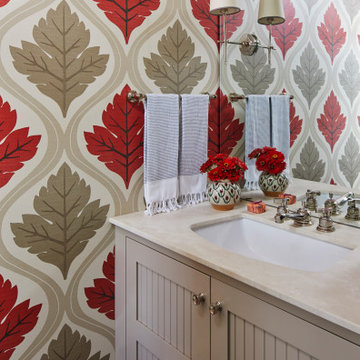
Photo of a rural cloakroom in Other with beige cabinets, a one-piece toilet, multi-coloured walls, slate flooring, an integrated sink, granite worktops, multi-coloured floors, beige worktops, a built in vanity unit and wallpapered walls.
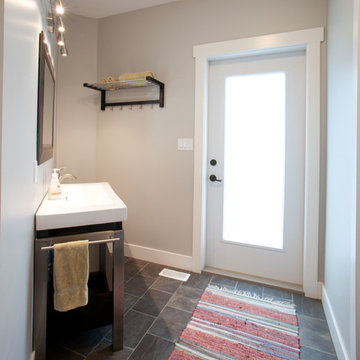
This is an example of a medium sized traditional cloakroom in Vancouver with open cabinets, grey walls, slate flooring, an integrated sink, grey cabinets and a one-piece toilet.
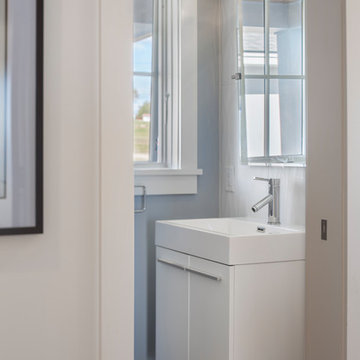
Photographer: Anthony Crisafulli
Medium sized traditional cloakroom in Other with flat-panel cabinets, white cabinets, blue walls, slate flooring, an integrated sink and grey floors.
Medium sized traditional cloakroom in Other with flat-panel cabinets, white cabinets, blue walls, slate flooring, an integrated sink and grey floors.
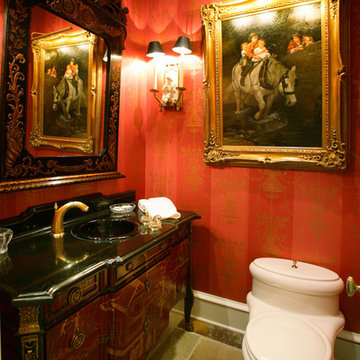
Photo of a small victorian cloakroom in New Orleans with flat-panel cabinets, a one-piece toilet, red walls, slate flooring, an integrated sink and granite worktops.
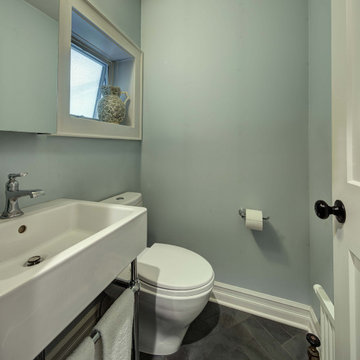
Small powder room off the kitchen
Photo of a small rural cloakroom in New York with a two-piece toilet, blue walls, slate flooring, an integrated sink, grey floors and a freestanding vanity unit.
Photo of a small rural cloakroom in New York with a two-piece toilet, blue walls, slate flooring, an integrated sink, grey floors and a freestanding vanity unit.
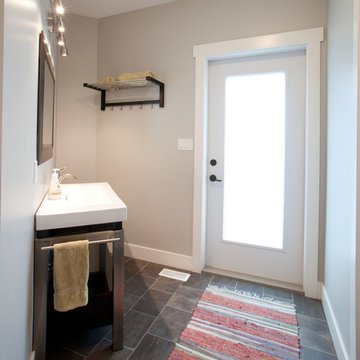
This is an example of a medium sized classic cloakroom in Vancouver with open cabinets, grey walls, slate flooring, an integrated sink and solid surface worktops.
Cloakroom with Slate Flooring and an Integrated Sink Ideas and Designs
1