Cloakroom
Refine by:
Budget
Sort by:Popular Today
1 - 20 of 33 photos
Item 1 of 3

Casa Nevado, en una pequeña localidad de Extremadura:
La restauración del tejado y la incorporación de cocina y baño a las estancias de la casa, fueron aprovechadas para un cambio radical en el uso y los espacios de la vivienda.
El bajo techo se ha restaurado con el fin de activar toda su superficie, que estaba en estado ruinoso, y usado como almacén de material de ganadería, para la introducción de un baño en planta alta, habitaciones, zona de recreo y despacho. Generando un espacio abierto tipo Loft abierto.
La cubierta de estilo de teja árabe se ha restaurado, aprovechando todo el material antiguo, donde en el bajo techo se ha dispuesto de una combinación de materiales, metálicos y madera.
En planta baja, se ha dispuesto una cocina y un baño, sin modificar la estructura de la casa original solo mediante la apertura y cierre de sus accesos. Cocina con ambas entradas a comedor y salón, haciendo de ella un lugar de tránsito y funcionalmente acorde a ambas estancias.
Fachada restaurada donde se ha podido devolver las figuras geométricas que antaño se habían dispuesto en la pared de adobe.
El patio revitalizado, se le han realizado pequeñas intervenciones tácticas para descargarlo, así como remates en pintura para que aparente de mayores dimensiones. También en el se ha restaurado el baño exterior, el cual era el original de la casa.

The homeowners sought to create a modest, modern, lakeside cottage, nestled into a narrow lot in Tonka Bay. The site inspired a modified shotgun-style floor plan, with rooms laid out in succession from front to back. Simple and authentic materials provide a soft and inviting palette for this modern home. Wood finishes in both warm and soft grey tones complement a combination of clean white walls, blue glass tiles, steel frames, and concrete surfaces. Sustainable strategies were incorporated to provide healthy living and a net-positive-energy-use home. Onsite geothermal, solar panels, battery storage, insulation systems, and triple-pane windows combine to provide independence from frequent power outages and supply excess power to the electrical grid.
Photos by Corey Gaffer
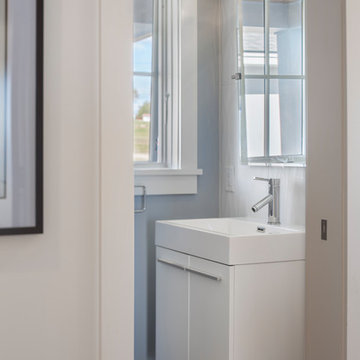
Photographer: Anthony Crisafulli
Medium sized traditional cloakroom in Other with flat-panel cabinets, white cabinets, blue walls, slate flooring, an integrated sink and grey floors.
Medium sized traditional cloakroom in Other with flat-panel cabinets, white cabinets, blue walls, slate flooring, an integrated sink and grey floors.
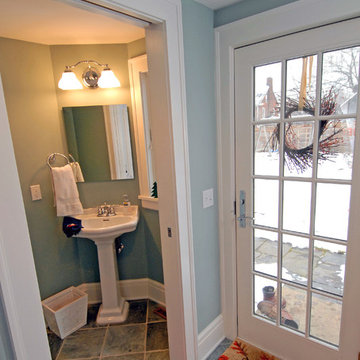
This entrance and powder room were included in a larger kitchen, dining and living room remodel. Photo Credit: Marc Golub
Design ideas for a medium sized classic cloakroom in Cleveland with a pedestal sink, a two-piece toilet, blue walls, slate flooring and grey floors.
Design ideas for a medium sized classic cloakroom in Cleveland with a pedestal sink, a two-piece toilet, blue walls, slate flooring and grey floors.

Photo of a world-inspired cloakroom in Paris with beaded cabinets, a wall mounted toilet, blue walls, slate flooring, grey floors, a built in vanity unit and wallpapered walls.
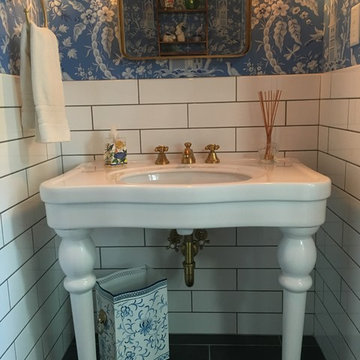
Design ideas for a traditional cloakroom in Raleigh with a two-piece toilet, white tiles, porcelain tiles, blue walls, slate flooring and a pedestal sink.
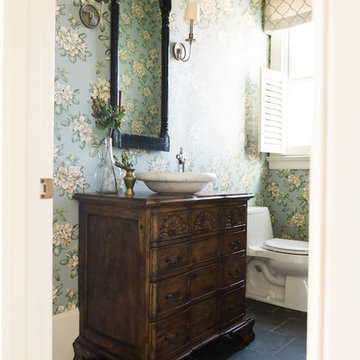
Traditional cloakroom in Nashville with freestanding cabinets, medium wood cabinets, a one-piece toilet, blue walls, slate flooring, a vessel sink, wooden worktops and grey floors.
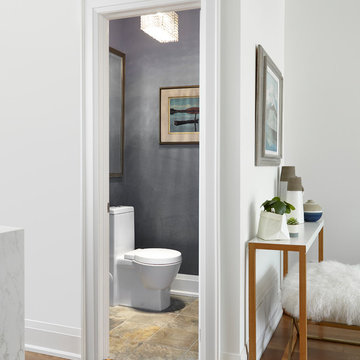
Valerie Wilcox
Small modern cloakroom in Toronto with a one-piece toilet, blue walls, slate flooring and a wall-mounted sink.
Small modern cloakroom in Toronto with a one-piece toilet, blue walls, slate flooring and a wall-mounted sink.
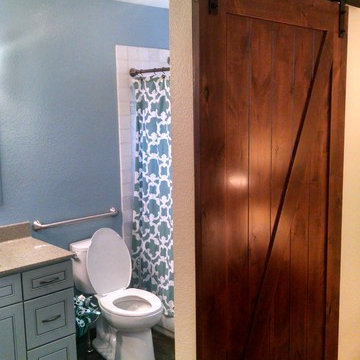
Industrial barn door with bulky hardware
This is an example of a small urban cloakroom in Denver with beaded cabinets, blue cabinets, a two-piece toilet, porcelain tiles, blue walls, slate flooring, a submerged sink, engineered stone worktops, black floors and brown worktops.
This is an example of a small urban cloakroom in Denver with beaded cabinets, blue cabinets, a two-piece toilet, porcelain tiles, blue walls, slate flooring, a submerged sink, engineered stone worktops, black floors and brown worktops.
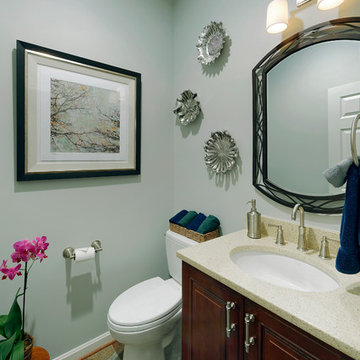
Medium sized classic cloakroom in DC Metro with a submerged sink, raised-panel cabinets, dark wood cabinets, engineered stone worktops, a two-piece toilet, blue walls, beige tiles, brown tiles and slate flooring.
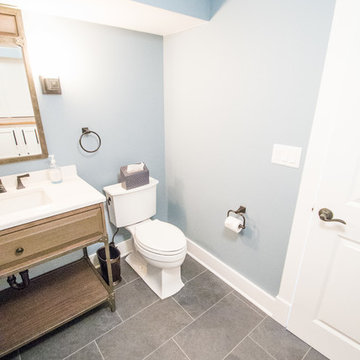
Basement Bathroom
Medium sized traditional cloakroom in New York with blue walls, raised-panel cabinets, medium wood cabinets, a one-piece toilet, slate flooring, a submerged sink and solid surface worktops.
Medium sized traditional cloakroom in New York with blue walls, raised-panel cabinets, medium wood cabinets, a one-piece toilet, slate flooring, a submerged sink and solid surface worktops.

Guest Bath
Divine Design Center
Photography by Keitaro Yoshioka
Photo of a medium sized modern cloakroom in Boston with flat-panel cabinets, white cabinets, a one-piece toilet, blue tiles, glass tiles, blue walls, slate flooring, a submerged sink, engineered stone worktops, multi-coloured floors and grey worktops.
Photo of a medium sized modern cloakroom in Boston with flat-panel cabinets, white cabinets, a one-piece toilet, blue tiles, glass tiles, blue walls, slate flooring, a submerged sink, engineered stone worktops, multi-coloured floors and grey worktops.
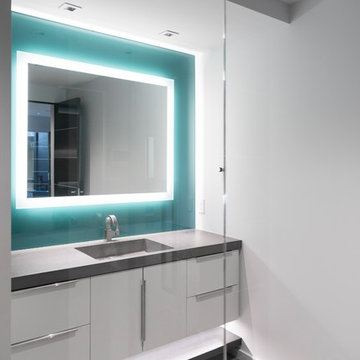
Inspiration for a medium sized contemporary cloakroom in Salt Lake City with flat-panel cabinets, white cabinets, blue tiles, blue walls, slate flooring, an integrated sink, engineered stone worktops and grey floors.
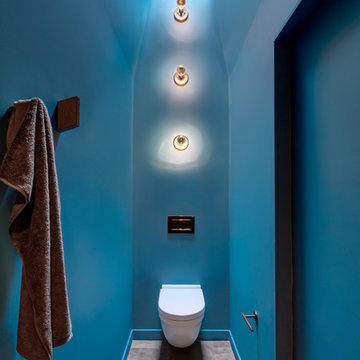
Architecture: A Gruppo Architects
Interiors: Linda Fritschy Interior Design
Photography: Charles David Smith
Inspiration for a modern cloakroom in Dallas with flat-panel cabinets, light wood cabinets, black tiles, blue walls, slate flooring, a submerged sink, engineered stone worktops, grey floors and white worktops.
Inspiration for a modern cloakroom in Dallas with flat-panel cabinets, light wood cabinets, black tiles, blue walls, slate flooring, a submerged sink, engineered stone worktops, grey floors and white worktops.
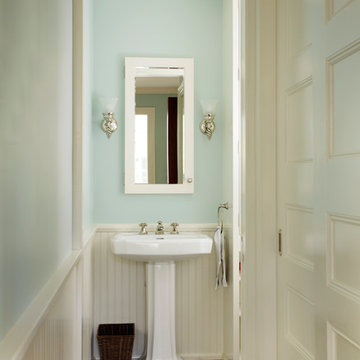
Design ideas for a medium sized classic cloakroom with blue walls, slate flooring, a pedestal sink, solid surface worktops and grey floors.
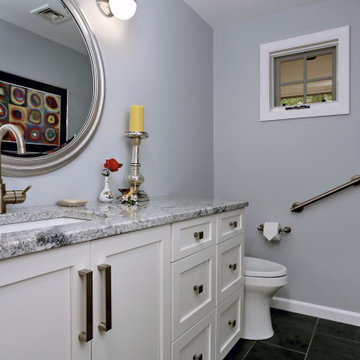
This transitional powder room features a comfort height toilet with reinforced grab bar for easier access. Silver Cloud granite compliments white shaker custom vanity with modern pulls and faucet.
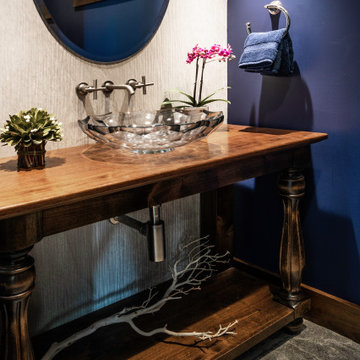
A traditional powder room with a custom built vanity to look like an old piece of furniture and a large format textured tile on the vanity wall. A wall mounted faucet suspends over a decorative glass vessel sink.
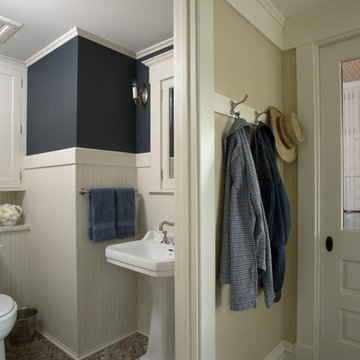
Architecture & Interior Design: David Heide Design Studio Photo: Susan Gilmore Photography
Traditional cloakroom in Minneapolis with a one-piece toilet, blue walls, slate flooring and a pedestal sink.
Traditional cloakroom in Minneapolis with a one-piece toilet, blue walls, slate flooring and a pedestal sink.
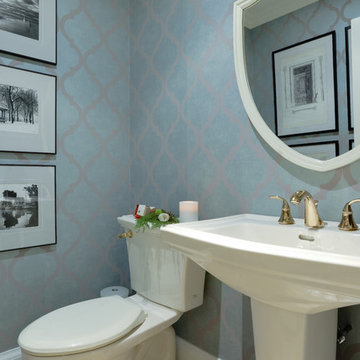
Small classic cloakroom in Toronto with a one-piece toilet, blue walls, slate flooring, a pedestal sink and grey floors.
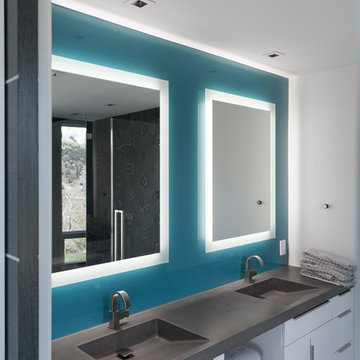
Inspiration for a medium sized contemporary cloakroom in Salt Lake City with flat-panel cabinets, white cabinets, blue tiles, blue walls, slate flooring, an integrated sink, engineered stone worktops and grey floors.
1