Cloakroom with Slate Flooring and Ceramic Flooring Ideas and Designs
Refine by:
Budget
Sort by:Popular Today
141 - 160 of 5,956 photos
Item 1 of 3
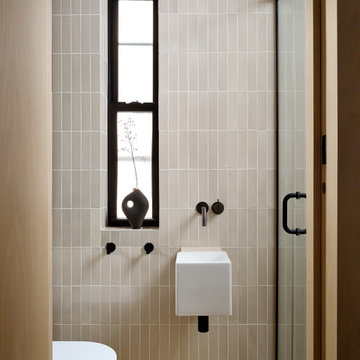
This petite space exudes major soothing energy thanks to our handmade tile. Set in a vertically stacked pattern and accented by the most adorably tiny sink, 2x8 Ceramic Tile in Sand Dune clads the wall and window casing of this modern bathroom with stunning color variation.
DESIGN
Antonio Matres
PHOTOS
Sean Litchfield
TILE SHOWN
Sand Dune 2x8
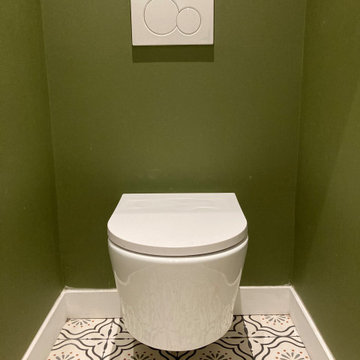
Photo of a small classic cloakroom in Paris with a wall mounted toilet, green walls, ceramic flooring and beige floors.

Design ideas for a small modern cloakroom in Omaha with open cabinets, brown cabinets, white walls, ceramic flooring, a submerged sink, engineered stone worktops, white floors, white worktops and a freestanding vanity unit.

Contemporary & Tailored Kitchen, Master & Powder Bath
Inspiration for a small modern cloakroom in San Diego with flat-panel cabinets, white cabinets, blue walls, ceramic flooring, a vessel sink, multi-coloured floors, white worktops, a freestanding vanity unit and wallpapered walls.
Inspiration for a small modern cloakroom in San Diego with flat-panel cabinets, white cabinets, blue walls, ceramic flooring, a vessel sink, multi-coloured floors, white worktops, a freestanding vanity unit and wallpapered walls.
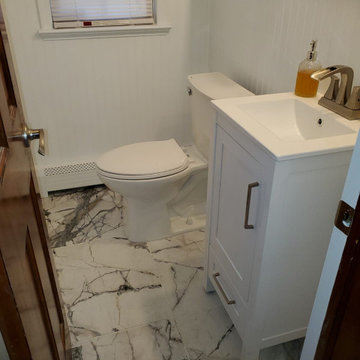
Inspiration for a small contemporary cloakroom in New York with louvered cabinets, white cabinets, a two-piece toilet, white walls, ceramic flooring, an integrated sink, engineered stone worktops, white floors, white worktops and a freestanding vanity unit.

Our Edison Project makes the most out of the living and kitchen area. Plenty of versatile seating options for large family gatherings and revitalizing the existing gas fireplace with marble and a large mantles creates a more contemporary space.
A dark green powder room paired with fun pictures will really stand out to guests.
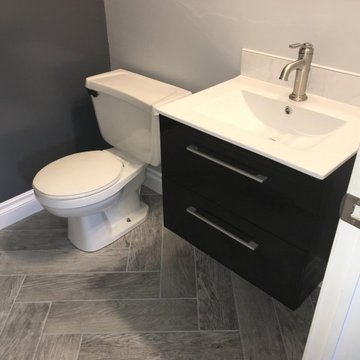
Solution: Wall-mounted everything! Free up more floor space and give the illusion of a far bigger room by negating any pedestal items from your bathroom. Wall-mounted suite items and storage are the key here and, as an added bonus, look terrifically contemporary.
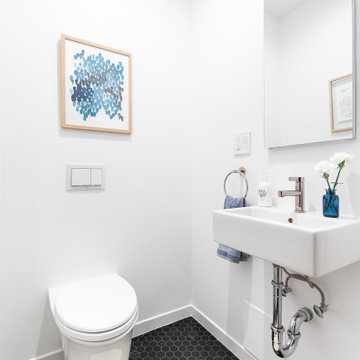
This is an example of a small traditional cloakroom in New York with a wall mounted toilet, white walls, ceramic flooring, a wall-mounted sink and black floors.
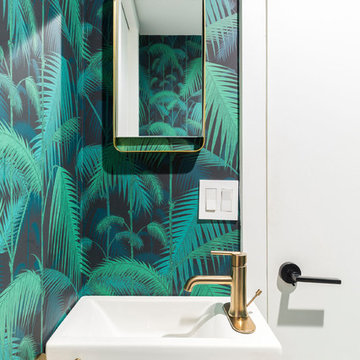
This is a gut renovation of a townhouse in Harlem.
Kate Glicksberg Photography
Photo of a small contemporary cloakroom in New York with a wall mounted toilet, multi-coloured walls, ceramic flooring, a wall-mounted sink and beige floors.
Photo of a small contemporary cloakroom in New York with a wall mounted toilet, multi-coloured walls, ceramic flooring, a wall-mounted sink and beige floors.

This was a full bathroom, but the jacuzzi tub was removed to make room for a laundry area.
Design ideas for a medium sized country cloakroom in Philadelphia with louvered cabinets, green cabinets, a two-piece toilet, white walls, ceramic flooring, a submerged sink, marble worktops, grey floors and white worktops.
Design ideas for a medium sized country cloakroom in Philadelphia with louvered cabinets, green cabinets, a two-piece toilet, white walls, ceramic flooring, a submerged sink, marble worktops, grey floors and white worktops.
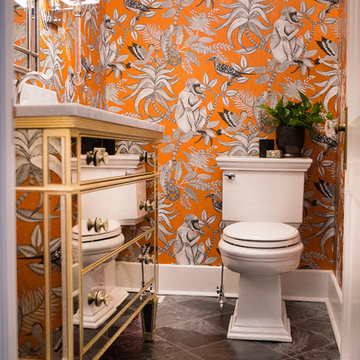
Small classic cloakroom in Other with freestanding cabinets, a two-piece toilet, orange walls, slate flooring, a submerged sink, marble worktops and black floors.
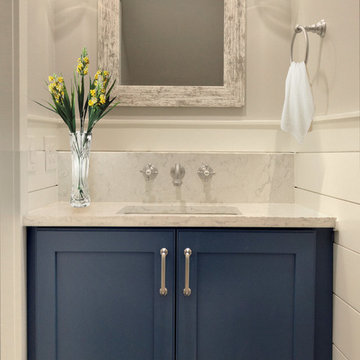
From drab to fab. Your powder room could look like this! The custom vanity by Old Mill Wood Works sets the stage for the quartz counter top from Viatera USA in minuet, fabricated by Counterfitters, and it flows naturally with the shiplap from Guerry Lumber, and paints from Benjamin Moore, all in coherence with the California Faucets in satin chrome finish sourced by Sandpiper, and light fixtures from Circa Lighting, all helped to create a light, modern feel in this 1800’s Historic Savannah home.
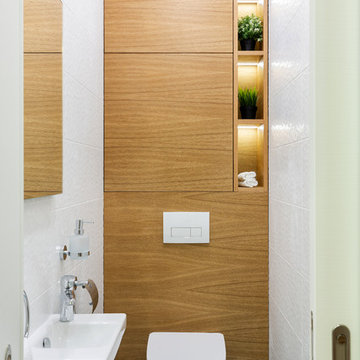
Contemporary cloakroom in Saint Petersburg with flat-panel cabinets, medium wood cabinets, a wall mounted toilet, white tiles, ceramic tiles, ceramic flooring, a wall-mounted sink and turquoise floors.

Архитекторы Краузе Александр и Краузе Анна
фото Кирилл Овчинников
This is an example of a small industrial cloakroom in Moscow with slate tiles, slate flooring, a pedestal sink, brown tiles, grey tiles and grey floors.
This is an example of a small industrial cloakroom in Moscow with slate tiles, slate flooring, a pedestal sink, brown tiles, grey tiles and grey floors.
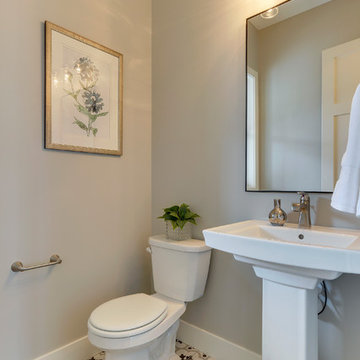
Cute powder room with all the essentials
Small traditional cloakroom in Minneapolis with a two-piece toilet, grey walls, ceramic flooring, a pedestal sink and multi-coloured floors.
Small traditional cloakroom in Minneapolis with a two-piece toilet, grey walls, ceramic flooring, a pedestal sink and multi-coloured floors.
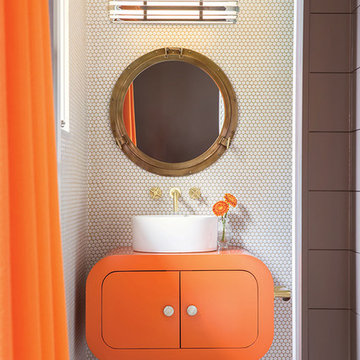
This is an example of a small modern cloakroom in Seattle with flat-panel cabinets, orange cabinets, white tiles, ceramic tiles, white walls, ceramic flooring, a vessel sink, solid surface worktops, white floors and orange worktops.
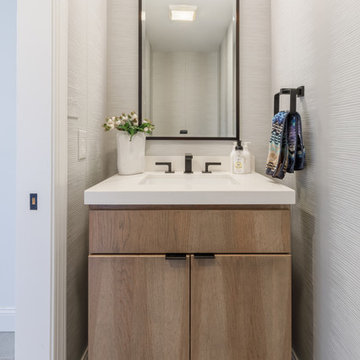
This colonial home in Penn Valley, PA, needed a complete interior renovation. Working closely with the owners, we renovated all three floors plus the basement. Now the house is bright and light, featuring open layouts, loads of natural light, and a clean design maximizing family living areas. Highlights include:
- creating a guest suite in the third floor/attic
- installing custom millwork and moulding in the curved staircase and foyer
- creating a stunning, contemporary kitchen, with marble counter tops, white subway tile back splash, and an eating nook.
RUDLOFF Custom Builders has won Best of Houzz for Customer Service in 2014, 2015 and 2016. We also were voted Best of Design in 2016, 2017 and 2018, which only 2% of professionals receive. Rudloff Custom Builders has been featured on Houzz in their Kitchen of the Week, What to Know About Using Reclaimed Wood in the Kitchen as well as included in their Bathroom WorkBook article. We are a full service, certified remodeling company that covers all of the Philadelphia suburban area. This business, like most others, developed from a friendship of young entrepreneurs who wanted to make a difference in their clients’ lives, one household at a time. This relationship between partners is much more than a friendship. Edward and Stephen Rudloff are brothers who have renovated and built custom homes together paying close attention to detail. They are carpenters by trade and understand concept and execution. RUDLOFF CUSTOM BUILDERS will provide services for you with the highest level of professionalism, quality, detail, punctuality and craftsmanship, every step of the way along our journey together.
Specializing in residential construction allows us to connect with our clients early on in the design phase to ensure that every detail is captured as you imagined. One stop shopping is essentially what you will receive with RUDLOFF CUSTOM BUILDERS from design of your project to the construction of your dreams, executed by on-site project managers and skilled craftsmen. Our concept, envision our client’s ideas and make them a reality. Our mission; CREATING LIFETIME RELATIONSHIPS BUILT ON TRUST AND INTEGRITY.
Photo credit: JMB Photoworks
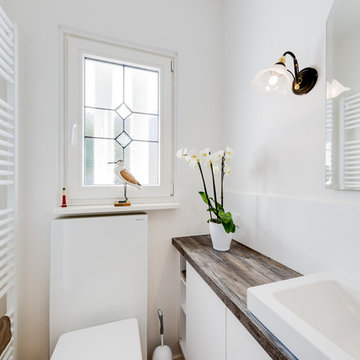
Der helle und freundliche Raum verdankt seine Ausstrahlung dem klaren Weiß, zu dem mit der Holzoptik der Ablagefläche ein gemütliches Flair ergänzt wurde. Durch die schlichte Optik von Heizkörper und Spülkasten treten feine Stilelemente wie die Fenstergestaltung und Dekorationen schön in den Mittelpunkt.
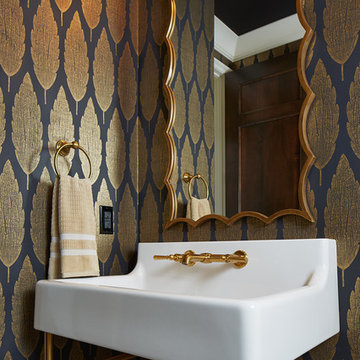
Susan Gilmore
This is an example of a medium sized classic cloakroom in Minneapolis with a two-piece toilet, marble tiles, blue walls, ceramic flooring, a pedestal sink and grey floors.
This is an example of a medium sized classic cloakroom in Minneapolis with a two-piece toilet, marble tiles, blue walls, ceramic flooring, a pedestal sink and grey floors.
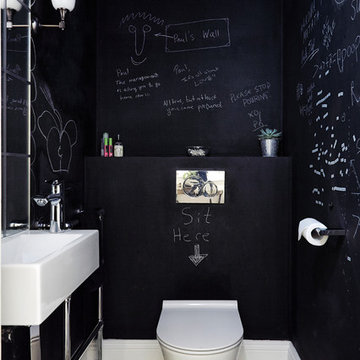
Downstairs loo with blackboard paint and grey tiled floor.
Photo by Anna Stathaki
Photo of a small contemporary cloakroom in London with a wall mounted toilet, black walls, ceramic flooring and a wall-mounted sink.
Photo of a small contemporary cloakroom in London with a wall mounted toilet, black walls, ceramic flooring and a wall-mounted sink.
Cloakroom with Slate Flooring and Ceramic Flooring Ideas and Designs
8