Cloakroom with Slate Flooring and Concrete Flooring Ideas and Designs
Refine by:
Budget
Sort by:Popular Today
1 - 20 of 1,278 photos
Item 1 of 3

Photo of a small contemporary cloakroom in London with a wall mounted toilet, black tiles, multi-coloured walls, slate flooring, marble worktops, grey floors, black worktops, a feature wall and a built in vanity unit.

Inspiration for a small eclectic cloakroom in Charleston with a two-piece toilet, multi-coloured tiles, cement tiles, multi-coloured walls, concrete flooring, a wall-mounted sink and brown floors.

Award wining Powder Room with tiled wall feature, wall mounted faucet & custom vanity/shelf.
This is an example of a small midcentury cloakroom in Seattle with open cabinets, medium wood cabinets, a one-piece toilet, black tiles, porcelain tiles, black walls, concrete flooring, a vessel sink, grey floors and a floating vanity unit.
This is an example of a small midcentury cloakroom in Seattle with open cabinets, medium wood cabinets, a one-piece toilet, black tiles, porcelain tiles, black walls, concrete flooring, a vessel sink, grey floors and a floating vanity unit.

Design ideas for a medium sized traditional cloakroom in Oklahoma City with all styles of cabinet, green cabinets, all types of wall tile, slate flooring, a submerged sink, engineered stone worktops, black floors, white worktops, a built in vanity unit and wallpapered walls.

Casa Nevado, en una pequeña localidad de Extremadura:
La restauración del tejado y la incorporación de cocina y baño a las estancias de la casa, fueron aprovechadas para un cambio radical en el uso y los espacios de la vivienda.
El bajo techo se ha restaurado con el fin de activar toda su superficie, que estaba en estado ruinoso, y usado como almacén de material de ganadería, para la introducción de un baño en planta alta, habitaciones, zona de recreo y despacho. Generando un espacio abierto tipo Loft abierto.
La cubierta de estilo de teja árabe se ha restaurado, aprovechando todo el material antiguo, donde en el bajo techo se ha dispuesto de una combinación de materiales, metálicos y madera.
En planta baja, se ha dispuesto una cocina y un baño, sin modificar la estructura de la casa original solo mediante la apertura y cierre de sus accesos. Cocina con ambas entradas a comedor y salón, haciendo de ella un lugar de tránsito y funcionalmente acorde a ambas estancias.
Fachada restaurada donde se ha podido devolver las figuras geométricas que antaño se habían dispuesto en la pared de adobe.
El patio revitalizado, se le han realizado pequeñas intervenciones tácticas para descargarlo, así como remates en pintura para que aparente de mayores dimensiones. También en el se ha restaurado el baño exterior, el cual era el original de la casa.

Das Patienten WC ist ähnlich ausgeführt wie die Zahnhygiene, die Tapete zieht sich durch, der Waschtisch ist hier in eine Nische gesetzt. Pendelleuchten von der Decke setzen Lichtakzente auf der Tapete. DIese verleiht dem Raum eine Tiefe und vergrößert ihn optisch.

Photo of a small rustic cloakroom in Denver with flat-panel cabinets, medium wood cabinets, a two-piece toilet, beige walls, slate flooring, an integrated sink, solid surface worktops, grey floors, white worktops, a floating vanity unit and wallpapered walls.
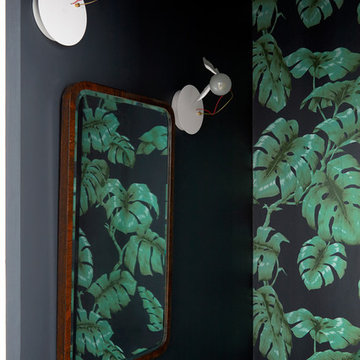
Anna Stathaki
This is an example of a small scandinavian cloakroom in London with a one-piece toilet, blue walls, concrete flooring, a wall-mounted sink and beige floors.
This is an example of a small scandinavian cloakroom in London with a one-piece toilet, blue walls, concrete flooring, a wall-mounted sink and beige floors.
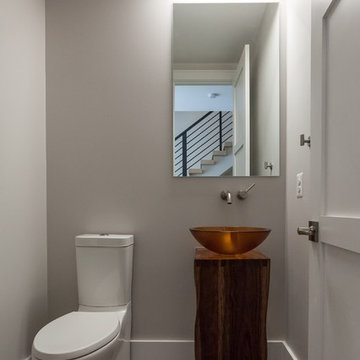
This is an example of a contemporary cloakroom in DC Metro with grey walls, slate flooring, a vessel sink and grey floors.
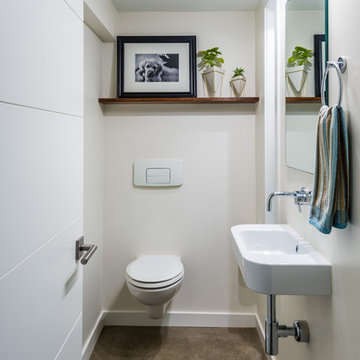
Photos by Andrew Giammarco Photography.
Photo of a small contemporary cloakroom in Seattle with a wall mounted toilet, concrete flooring, a wall-mounted sink, beige walls and grey floors.
Photo of a small contemporary cloakroom in Seattle with a wall mounted toilet, concrete flooring, a wall-mounted sink, beige walls and grey floors.

Stephani Buchmann
Photo of a small contemporary cloakroom in Toronto with black and white tiles, porcelain tiles, black walls, slate flooring, a wall-mounted sink and black floors.
Photo of a small contemporary cloakroom in Toronto with black and white tiles, porcelain tiles, black walls, slate flooring, a wall-mounted sink and black floors.
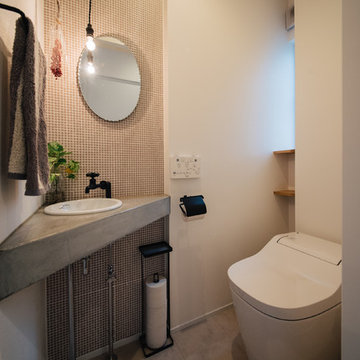
モルタルとタイル、造作照明のアイアンなどの素材が楽しいトイレスペース
Photo of a scandi cloakroom in Other with white tiles, porcelain tiles, white walls, concrete flooring, a built-in sink and grey floors.
Photo of a scandi cloakroom in Other with white tiles, porcelain tiles, white walls, concrete flooring, a built-in sink and grey floors.

Steve Tague
This is an example of a medium sized contemporary cloakroom in Other with a vessel sink, wooden worktops, multi-coloured walls, concrete flooring and brown worktops.
This is an example of a medium sized contemporary cloakroom in Other with a vessel sink, wooden worktops, multi-coloured walls, concrete flooring and brown worktops.
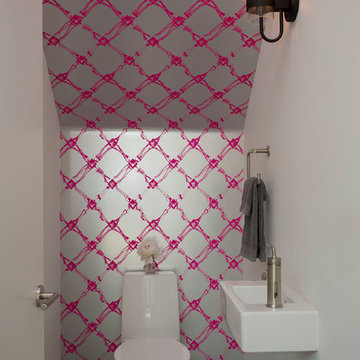
Photography by Paul Bardagjy
Design ideas for a small contemporary cloakroom in Austin with a wall-mounted sink, a one-piece toilet, multi-coloured walls and concrete flooring.
Design ideas for a small contemporary cloakroom in Austin with a wall-mounted sink, a one-piece toilet, multi-coloured walls and concrete flooring.
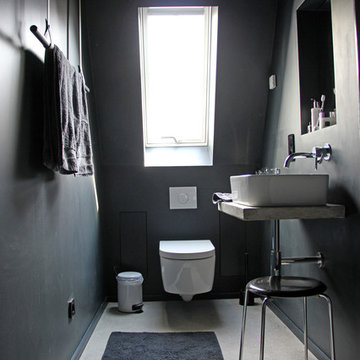
©AnneLiWest|Berlin
Photo of a small industrial cloakroom in Berlin with a vessel sink, a wall mounted toilet, black walls, concrete flooring and concrete worktops.
Photo of a small industrial cloakroom in Berlin with a vessel sink, a wall mounted toilet, black walls, concrete flooring and concrete worktops.

Asian powder room with Hakatai mosaic glass tile wall as backdrop, Asian vanity with Koi vessel sink, modern faucet in bamboo shape and dramatic golden mirror.

Medium sized rural cloakroom in Chicago with white walls, slate flooring, a trough sink, granite worktops, grey floors, grey worktops, a floating vanity unit and tongue and groove walls.

This 800 square foot Accessory Dwelling Unit steps down a lush site in the Portland Hills. The street facing balcony features a sculptural bronze and concrete trough spilling water into a deep basin. The split-level entry divides upper-level living and lower level sleeping areas. Generous south facing decks, visually expand the building's area and connect to a canopy of trees. The mid-century modern details and materials of the main house are continued into the addition. Inside a ribbon of white-washed oak flows from the entry foyer to the lower level, wrapping the stairs and walls with its warmth. Upstairs the wood's texture is seen in stark relief to the polished concrete floors and the crisp white walls of the vaulted space. Downstairs the wood, coupled with the muted tones of moss green walls, lend the sleeping area a tranquil feel.
Contractor: Ricardo Lovett General Contracting
Photographer: David Papazian Photography

The original materials consisted of a console sink, tiled walls and floor, towel bar and cast iron radiator. Gutting the space to the studs, we chose to install a wall hung vanity sink, rather than a pedestal or other similar sink. Much larger than the original, this new sink is mounted directly to the wall. Because the space under the sink is open, the area feels much larger and the sink appears to float while the bar at the front of the fixture acts as the towel bar.
For the floor we chose a rustic tumbled Travertine tile installed both in the powder room and the front foyer which the powder room opens up to. While not a huge project, it certainly was a fun and challenging one to create a space as warm and inviting as the rest of this 1920’s home, with a bit of flair and a nod to the homeowner’s European roots. Photography by Chrissy Racho.

Tom Zikas
Design ideas for a small rustic cloakroom in Sacramento with open cabinets, a wall mounted toilet, grey tiles, beige walls, a vessel sink, distressed cabinets, stone tiles, granite worktops, slate flooring and grey worktops.
Design ideas for a small rustic cloakroom in Sacramento with open cabinets, a wall mounted toilet, grey tiles, beige walls, a vessel sink, distressed cabinets, stone tiles, granite worktops, slate flooring and grey worktops.
Cloakroom with Slate Flooring and Concrete Flooring Ideas and Designs
1